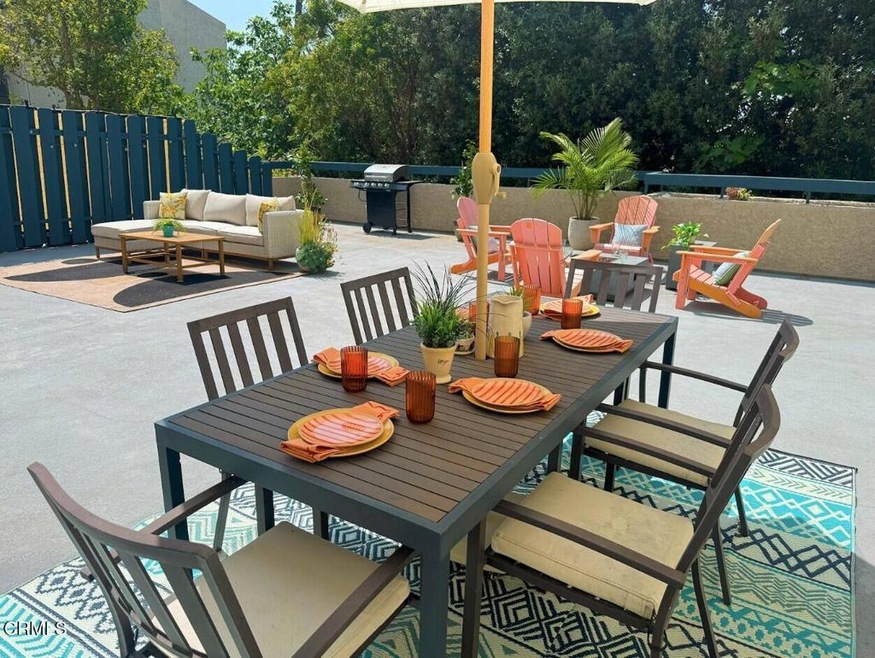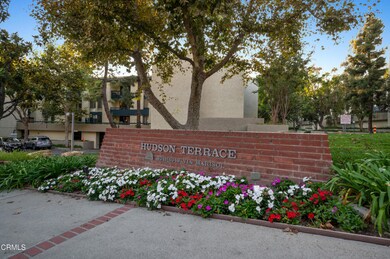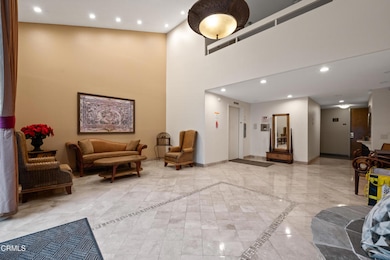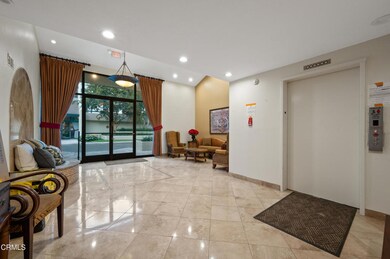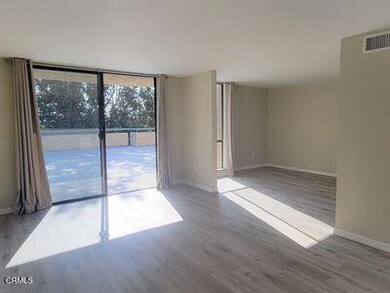
Hudson Terrace 4041 Via Marisol Unit 112 Los Angeles, CA 90042
Montecito Heights NeighborhoodEstimated payment $3,633/month
Highlights
- Fitness Center
- Heated In Ground Pool
- Contemporary Architecture
- Abraham Lincoln High School Rated A
- Gated Parking
- Park or Greenbelt View
About This Home
WOW!! HUGE 1,374 SF PRIVATE PATIO!! TURN-KEY!! Breezy greenbelt views!! You'll feel complete peace and serenity from the moment you step through the front door of this highly-upgraded Hudson Terrace unit. The huge private patio will soothe your soul and take your breath away!! The unit has been thoroughly upgraded and is offered for sale in turn-key condition. The flowing floor plan transitions easily from the formal entry to the airy living room to the enormous patio with sun-drenched greenbelt views. The formal dining area is conveniently close to the delightfully upgraded open kitchen, with quartz counters and new stainless steel appliances. The sizeable master bedroom features a walk-in closet. The spa-style bathroom has been delightfully upgraded. The airy second bedroom (currently in use as a den/office) features floor to ceiling windows. Recent updates include smooth ceilings, new wide plank laminate floors and a brand new HVAC system. Private laundry room in unit!!! Large private storage space at garage level. HOA amenities include a shimmering pool, spa, sundeck, exercise room, and recreation room. Perfect location; minutes from the hip dining and leisure options on York and Figueroa in Highland Park, DTLA, Old Town Pasadena, the USC Health Sciences Campus, and the Gold Line. The Gold Standard in Monterey Hills!! Come take a tour while it's still available!!
Listing Agent
Teamprovident, Inc. Brokerage Email: hans@teamprovident.com License #01208714 Listed on: 05/11/2025
Property Details
Home Type
- Condominium
Est. Annual Taxes
- $3,865
Year Built
- Built in 1982
Lot Details
- Two or More Common Walls
- Wood Fence
- Stucco Fence
- Landscaped
- Sprinkler System
HOA Fees
- $684 Monthly HOA Fees
Parking
- Subterranean Parking
- Parking Available
- Tandem Covered Parking
- Gated Parking
Home Design
- Contemporary Architecture
- Turnkey
- Fire Rated Drywall
- Stucco
Interior Spaces
- 917 Sq Ft Home
- Sliding Doors
- Living Room
- L-Shaped Dining Room
- Den
- Storage
- Laminate Flooring
- Park or Greenbelt Views
- Security Lights
Kitchen
- Electric Range
- Microwave
- Dishwasher
- Quartz Countertops
Bedrooms and Bathrooms
- 2 Bedrooms
- Walk-In Closet
- Upgraded Bathroom
- 1 Full Bathroom
- Makeup or Vanity Space
- Bathtub with Shower
- Exhaust Fan In Bathroom
Laundry
- Laundry Room
- Dryer
- Washer
Accessible Home Design
- Accessible Parking
Pool
- Heated In Ground Pool
- Heated Spa
- In Ground Spa
- Gunite Pool
- Fence Around Pool
Outdoor Features
- Enclosed patio or porch
- Exterior Lighting
- Outdoor Storage
Utilities
- Central Heating and Cooling System
- Natural Gas Connected
- Cable TV Available
Listing and Financial Details
- Tax Lot 13
- Assessor Parcel Number 5302012129
Community Details
Overview
- Master Insurance
- Hudson Terrace HOA, Phone Number (909) 923-2924
- Vintage Management Consultants HOA
- Maintained Community
Amenities
- Recreation Room
- Community Storage Space
Recreation
- Sport Court
- Fitness Center
- Community Pool
- Community Spa
- Park
- Dog Park
- Hiking Trails
- Bike Trail
Pet Policy
- Pets Allowed
Security
- Card or Code Access
Map
About Hudson Terrace
Home Values in the Area
Average Home Value in this Area
Tax History
| Year | Tax Paid | Tax Assessment Tax Assessment Total Assessment is a certain percentage of the fair market value that is determined by local assessors to be the total taxable value of land and additions on the property. | Land | Improvement |
|---|---|---|---|---|
| 2024 | $3,865 | $306,455 | $140,969 | $165,486 |
| 2023 | $3,792 | $300,447 | $138,205 | $162,242 |
| 2022 | $3,616 | $294,557 | $135,496 | $159,061 |
| 2021 | $3,570 | $288,783 | $132,840 | $155,943 |
| 2019 | $3,464 | $280,218 | $128,900 | $151,318 |
| 2018 | $3,444 | $274,724 | $126,373 | $148,351 |
| 2016 | $3,288 | $264,059 | $121,467 | $142,592 |
| 2015 | $3,241 | $260,094 | $119,643 | $140,451 |
| 2014 | $3,258 | $255,000 | $117,300 | $137,700 |
Property History
| Date | Event | Price | Change | Sq Ft Price |
|---|---|---|---|---|
| 06/12/2025 06/12/25 | Price Changed | $495,000 | -8.2% | $540 / Sq Ft |
| 05/11/2025 05/11/25 | For Sale | $539,000 | -- | $588 / Sq Ft |
Purchase History
| Date | Type | Sale Price | Title Company |
|---|---|---|---|
| Grant Deed | $255,000 | Usa National Title | |
| Interfamily Deed Transfer | -- | Chicago Title Company |
Similar Homes in Los Angeles, CA
Source: Pasadena-Foothills Association of REALTORS®
MLS Number: P1-22172
APN: 5302-012-129
- 4049 Via Marisol Unit 217
- 4041 Via Marisol Unit 112
- 3961 Via Marisol Unit 202
- 4141 Via Marisol Unit 215
- 4210 Via Arbolada Unit 105
- 4210 Via Arbolada Unit 308
- 4210 Via Arbolada Unit 317
- 4000 Via Marisol Unit 103
- 4040 Via Marisol Unit 120
- 4000 Via Marisol Unit 208
- 712 Vallejo Villas
- 4200 Via Arbolada Unit 123
- 4200 Via Arbolada Unit 207
- 4280 Via Arbolada Unit 338
- 3836 Oak Hill Ave
- 4275 Via Arbolada Unit 105
- 3753 Harriman Ave
- 4499 Via Marisol Unit 320
- 4499 Via Marisol Unit 105A
- 4499 Via Marisol Unit 327
