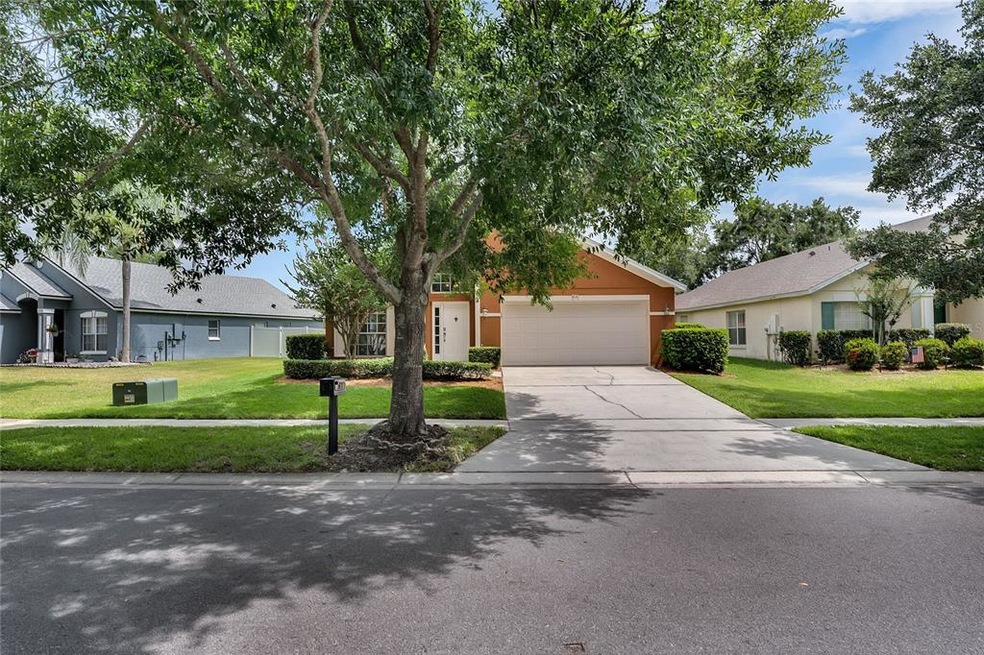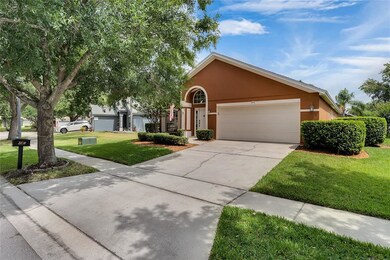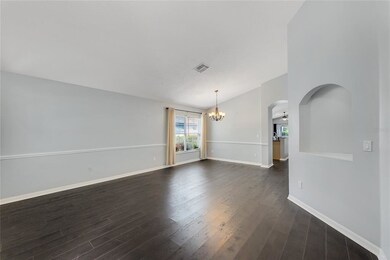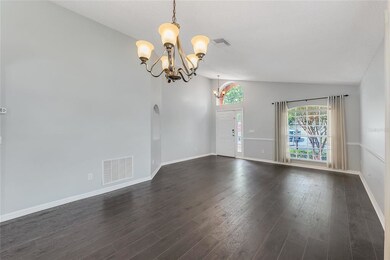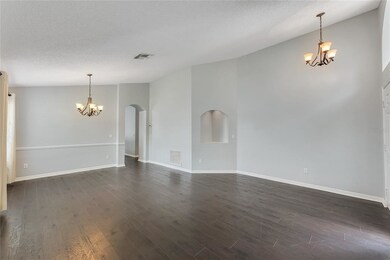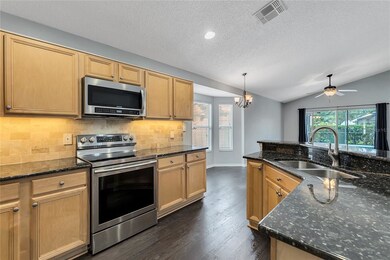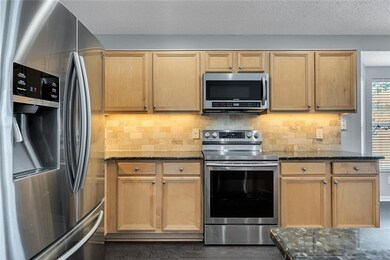
Highlights
- Screened Pool
- Gated Community
- Cathedral Ceiling
- Westbrooke Elementary School Rated A-
- Open Floorplan
- Stone Countertops
About This Home
As of February 2024Well Maintained! 4 bed 2 bath 2 car garage, Salt Water POOL & SPA! New stainless steel appliances, granite counter tops, roof 2019, saltwater pool conversation done in 2020, new spa bubbler 2020, gas heater for pool & spa (AmeriGas- tank filled April 16, 2021), interior paint 2019, garage floor painted (epoxy) 2019, pool deck freshly painted May 2021, vinyl fenced dog-run on side of the home, new water heater 2021, vaulted ceiling's, open floor plan, covered lanai, pull-down stairs attic access in garage. Master en-suite features garden tub with separate shower, double vanities, extra closet space along with a walk-in closet! Gated community offers community pool, park-like settings, playground, tennis courts, basketball. Easy access to turnpike, shopping, dining.
Last Agent to Sell the Property
COLDWELL BANKER REALTY License #687349 Listed on: 06/05/2021

Home Details
Home Type
- Single Family
Est. Annual Taxes
- $4,085
Year Built
- Built in 1997
Lot Details
- 6,259 Sq Ft Lot
- Property fronts a private road
- West Facing Home
- Irrigation
- Property is zoned PUD-LD
HOA Fees
- $200 Monthly HOA Fees
Parking
- 2 Car Attached Garage
- Garage Door Opener
- Driveway
- Open Parking
Home Design
- Slab Foundation
- Shingle Roof
- Block Exterior
- Stucco
Interior Spaces
- 1,861 Sq Ft Home
- Open Floorplan
- Cathedral Ceiling
- Ceiling Fan
- Blinds
- Sliding Doors
- Family Room Off Kitchen
- Combination Dining and Living Room
- Inside Utility
- Laundry Room
- Security System Owned
Kitchen
- Eat-In Kitchen
- Range
- Microwave
- Dishwasher
- Stone Countertops
- Disposal
Flooring
- Laminate
- Tile
Bedrooms and Bathrooms
- 4 Bedrooms
- Split Bedroom Floorplan
- Walk-In Closet
- 2 Full Bathrooms
Pool
- Screened Pool
- Heated In Ground Pool
- Heated Spa
- In Ground Spa
- Gunite Pool
- Saltwater Pool
- Fence Around Pool
- Pool Sweep
- Pool Tile
Utilities
- Central Heating and Cooling System
- Electric Water Heater
- High Speed Internet
Additional Features
- Covered patio or porch
- City Lot
Listing and Financial Details
- Down Payment Assistance Available
- Homestead Exemption
- Visit Down Payment Resource Website
- Legal Lot and Block 50 / 00/00
- Assessor Parcel Number 31-22-28-1207-00-500
Community Details
Overview
- Association fees include community pool, pool maintenance, private road, recreational facilities
- Ellis Property Mgmt Association, Phone Number (352) 404-4116
- Visit Association Website
- Cheshire Woods Subdivision
- The community has rules related to deed restrictions
Recreation
- Tennis Courts
- Community Basketball Court
- Community Playground
- Community Pool
- Park
Security
- Gated Community
Ownership History
Purchase Details
Home Financials for this Owner
Home Financials are based on the most recent Mortgage that was taken out on this home.Purchase Details
Home Financials for this Owner
Home Financials are based on the most recent Mortgage that was taken out on this home.Purchase Details
Home Financials for this Owner
Home Financials are based on the most recent Mortgage that was taken out on this home.Purchase Details
Home Financials for this Owner
Home Financials are based on the most recent Mortgage that was taken out on this home.Purchase Details
Home Financials for this Owner
Home Financials are based on the most recent Mortgage that was taken out on this home.Purchase Details
Home Financials for this Owner
Home Financials are based on the most recent Mortgage that was taken out on this home.Purchase Details
Home Financials for this Owner
Home Financials are based on the most recent Mortgage that was taken out on this home.Purchase Details
Home Financials for this Owner
Home Financials are based on the most recent Mortgage that was taken out on this home.Similar Homes in the area
Home Values in the Area
Average Home Value in this Area
Purchase History
| Date | Type | Sale Price | Title Company |
|---|---|---|---|
| Warranty Deed | $490,000 | None Listed On Document | |
| Warranty Deed | $385,000 | West Orange Title Inc | |
| Warranty Deed | $330,000 | Artesian Title Inc | |
| Warranty Deed | $179,900 | Attorney | |
| Warranty Deed | $227,000 | First Platinum Title Agency | |
| Warranty Deed | $189,000 | -- | |
| Warranty Deed | $133,900 | -- | |
| Warranty Deed | $126,700 | -- |
Mortgage History
| Date | Status | Loan Amount | Loan Type |
|---|---|---|---|
| Previous Owner | $313,500 | New Conventional | |
| Previous Owner | $176,641 | FHA | |
| Previous Owner | $234,050 | VA | |
| Previous Owner | $234,450 | VA | |
| Previous Owner | $50,000 | Credit Line Revolving | |
| Previous Owner | $165,688 | Fannie Mae Freddie Mac | |
| Previous Owner | $170,082 | New Conventional | |
| Previous Owner | $100,000 | Credit Line Revolving | |
| Previous Owner | $100,425 | New Conventional | |
| Previous Owner | $120,350 | New Conventional |
Property History
| Date | Event | Price | Change | Sq Ft Price |
|---|---|---|---|---|
| 02/20/2024 02/20/24 | Sold | $490,000 | -4.9% | $263 / Sq Ft |
| 01/08/2024 01/08/24 | Pending | -- | -- | -- |
| 11/29/2023 11/29/23 | Price Changed | $515,000 | -1.0% | $277 / Sq Ft |
| 10/13/2023 10/13/23 | For Sale | $520,000 | +35.1% | $279 / Sq Ft |
| 06/28/2021 06/28/21 | Sold | $385,000 | +1.6% | $207 / Sq Ft |
| 06/08/2021 06/08/21 | Pending | -- | -- | -- |
| 06/05/2021 06/05/21 | For Sale | $379,000 | +14.8% | $204 / Sq Ft |
| 06/17/2019 06/17/19 | Sold | $330,000 | -1.5% | $177 / Sq Ft |
| 05/19/2019 05/19/19 | Pending | -- | -- | -- |
| 05/16/2019 05/16/19 | For Sale | $335,000 | +1.5% | $180 / Sq Ft |
| 03/07/2019 03/07/19 | Off Market | $330,000 | -- | -- |
| 03/05/2019 03/05/19 | For Sale | $335,000 | +86.2% | $180 / Sq Ft |
| 06/16/2014 06/16/14 | Off Market | $179,900 | -- | -- |
| 11/05/2012 11/05/12 | Sold | $179,900 | 0.0% | $97 / Sq Ft |
| 04/27/2012 04/27/12 | Pending | -- | -- | -- |
| 12/13/2011 12/13/11 | For Sale | $179,900 | -- | $97 / Sq Ft |
Tax History Compared to Growth
Tax History
| Year | Tax Paid | Tax Assessment Tax Assessment Total Assessment is a certain percentage of the fair market value that is determined by local assessors to be the total taxable value of land and additions on the property. | Land | Improvement |
|---|---|---|---|---|
| 2025 | $2,874 | $413,440 | $90,000 | $323,440 |
| 2024 | $5,460 | $399,200 | $90,000 | $309,200 |
| 2023 | $5,460 | $346,442 | $0 | $0 |
| 2022 | $5,367 | $336,351 | $90,000 | $246,351 |
| 2021 | $4,269 | $263,639 | $0 | $0 |
| 2020 | $4,085 | $259,999 | $0 | $0 |
| 2019 | $3,094 | $188,724 | $0 | $0 |
| 2018 | $3,087 | $185,205 | $0 | $0 |
| 2017 | $3,068 | $227,861 | $50,000 | $177,861 |
| 2016 | $3,077 | $223,707 | $50,000 | $173,707 |
| 2015 | $3,127 | $213,330 | $50,000 | $163,330 |
| 2014 | $3,106 | $204,095 | $50,000 | $154,095 |
Agents Affiliated with this Home
-
Kelly Barton Brown
K
Seller's Agent in 2024
Kelly Barton Brown
FLORIDA REALTY RESULTS LLC
(407) 929-8233
2 Total Sales
-
Jason Atienza
J
Buyer's Agent in 2024
Jason Atienza
PREMIER AGENT NETWORK
1 Total Sale
-
Sara Sutherland

Seller's Agent in 2021
Sara Sutherland
COLDWELL BANKER REALTY
(407) 341-6328
111 Total Sales
-
Gregory Woerner

Buyer's Agent in 2021
Gregory Woerner
WATSON REALTY CORP
(407) 403-1737
22 Total Sales
-
Dawn Briggs

Seller's Agent in 2019
Dawn Briggs
BLUE MAGNOLIA REALTY LLC
(407) 415-3365
78 Total Sales
-
Thomas Moffett

Seller's Agent in 2012
Thomas Moffett
BHHS FLORIDA REALTY
(407) 375-6498
66 Total Sales
Map
Source: Stellar MLS
MLS Number: O5945674
APN: 31-2228-1207-00-500
- 536 Dunoon St
- 501 Dunoon St
- 515 Mickleton Loop
- 11774 Via Lucerna Cir
- 11878 Via Lucerna Cir
- 11514 Via Lucerna Cir
- 11410 Rapallo Ln
- 239 Longhirst Loop
- 11761 Bella Milano Ct
- 11316 Rapallo Ln
- 11313 Via Andiamo
- 934 Roberson Rd
- 193 Lansbrook Ct
- 11508 Delwick Dr
- 815 Grovesmere Loop
- 0 Windermere Rd Unit MFRO6290501
- 1638 Whitney Isles Dr
- 901 Grovesmere Loop
- 1444 Whitney Isles Dr
- 1412 Glenwick Dr
