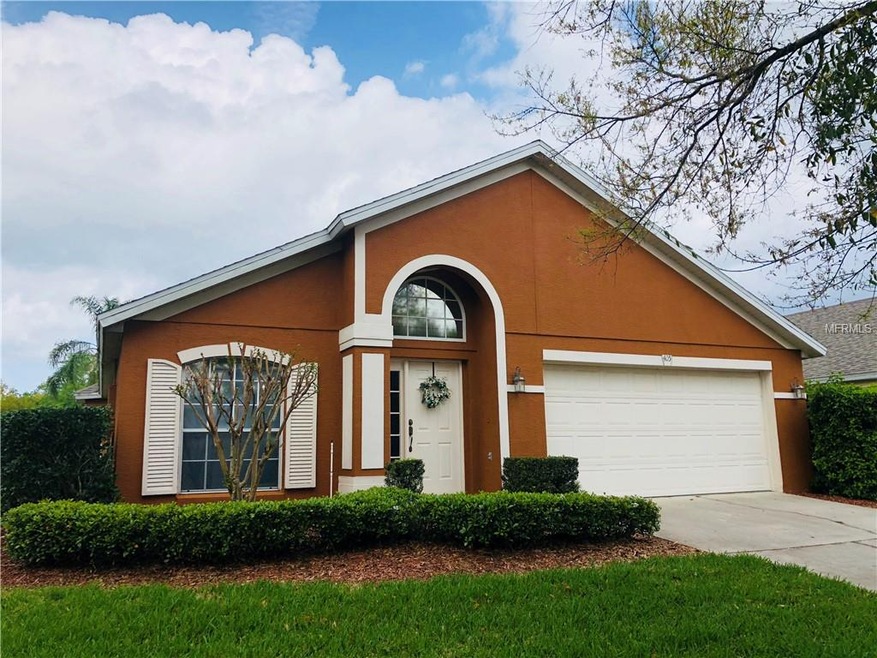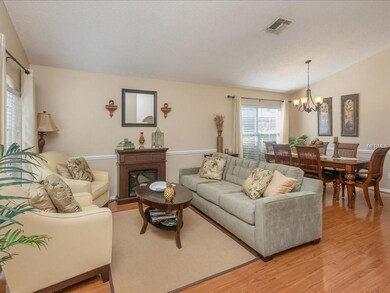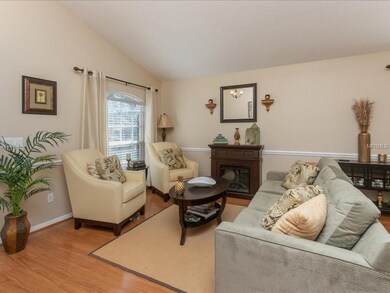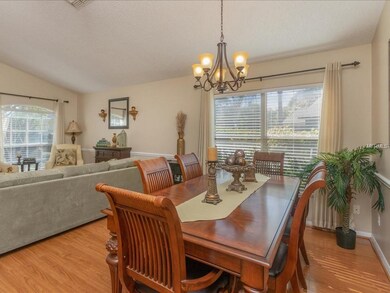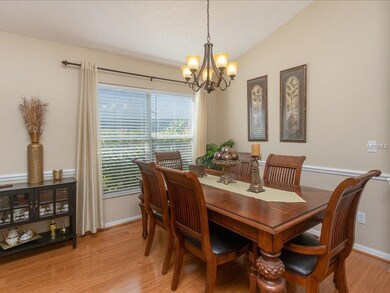
Highlights
- In Ground Pool
- Gated Community
- Wood Flooring
- Westbrooke Elementary School Rated A-
- Clubhouse
- Separate Formal Living Room
About This Home
As of February 2024Don't miss this stylish 4-bedroom pool home located in the magnificent and gated community of Wesmere. Welcome to a residence that has been meticulously maintained, is all one level, with open concept kitchen and living including granite counters, updated bath, hardwood flooring throughout, a bright and open family room with sliding doors that open to a beautiful screened pool, spa and entertaining deck, and a 2 year old roof! Wesmere subdivision offers a resort style pool, 4 tennis courts, basketball courts, 2 playground areas, and a fabulous walking parkway with over-sized sidewalks. Quick access to the Turnpike, 429, and 408 provides an easy drive to Downtown Orlando, Disney World, and Orlando International Airport. Sandwiched between downtown Windermere and downtown Winter Garden, this community offers so much to do within a short distance.
Last Agent to Sell the Property
BLUE MAGNOLIA REALTY LLC License #3280060 Listed on: 03/05/2019
Home Details
Home Type
- Single Family
Est. Annual Taxes
- $3,086
Year Built
- Built in 1997
Lot Details
- 6,259 Sq Ft Lot
- South Facing Home
- Irrigation
- Landscaped with Trees
- Property is zoned PUD-LD
HOA Fees
- $117 Monthly HOA Fees
Parking
- 2 Car Attached Garage
- Driveway
Home Design
- Slab Foundation
- Shingle Roof
- Block Exterior
- Stucco
Interior Spaces
- 1,861 Sq Ft Home
- High Ceiling
- Sliding Doors
- Family Room
- Separate Formal Living Room
- Inside Utility
- Laundry Room
Kitchen
- Eat-In Kitchen
- Range
- Dishwasher
Flooring
- Wood
- Laminate
Bedrooms and Bathrooms
- 4 Bedrooms
- Split Bedroom Floorplan
- Walk-In Closet
- 2 Full Bathrooms
Pool
- In Ground Pool
- Gunite Pool
Outdoor Features
- Covered patio or porch
Schools
- Westbrooke Elementary School
- Sunridge Middle School
- West Orange High School
Utilities
- Central Air
- Heating Available
- Cable TV Available
Listing and Financial Details
- Down Payment Assistance Available
- Homestead Exemption
- Visit Down Payment Resource Website
- Tax Lot 50
- Assessor Parcel Number 31-22-28-1207-00-500
Community Details
Overview
- Association fees include cable TV, recreational facilities
- Realmanage Association, Phone Number (866) 473-2573
- Wesmere Subdivision
- Rental Restrictions
Recreation
- Tennis Courts
- Community Basketball Court
- Community Playground
- Community Pool
Additional Features
- Clubhouse
- Gated Community
Ownership History
Purchase Details
Home Financials for this Owner
Home Financials are based on the most recent Mortgage that was taken out on this home.Purchase Details
Home Financials for this Owner
Home Financials are based on the most recent Mortgage that was taken out on this home.Purchase Details
Home Financials for this Owner
Home Financials are based on the most recent Mortgage that was taken out on this home.Purchase Details
Home Financials for this Owner
Home Financials are based on the most recent Mortgage that was taken out on this home.Purchase Details
Home Financials for this Owner
Home Financials are based on the most recent Mortgage that was taken out on this home.Purchase Details
Home Financials for this Owner
Home Financials are based on the most recent Mortgage that was taken out on this home.Purchase Details
Home Financials for this Owner
Home Financials are based on the most recent Mortgage that was taken out on this home.Purchase Details
Home Financials for this Owner
Home Financials are based on the most recent Mortgage that was taken out on this home.Similar Homes in the area
Home Values in the Area
Average Home Value in this Area
Purchase History
| Date | Type | Sale Price | Title Company |
|---|---|---|---|
| Warranty Deed | $490,000 | None Listed On Document | |
| Warranty Deed | $385,000 | West Orange Title Inc | |
| Warranty Deed | $330,000 | Artesian Title Inc | |
| Warranty Deed | $179,900 | Attorney | |
| Warranty Deed | $227,000 | First Platinum Title Agency | |
| Warranty Deed | $189,000 | -- | |
| Warranty Deed | $133,900 | -- | |
| Warranty Deed | $126,700 | -- |
Mortgage History
| Date | Status | Loan Amount | Loan Type |
|---|---|---|---|
| Previous Owner | $313,500 | New Conventional | |
| Previous Owner | $176,641 | FHA | |
| Previous Owner | $234,050 | VA | |
| Previous Owner | $234,450 | VA | |
| Previous Owner | $50,000 | Credit Line Revolving | |
| Previous Owner | $165,688 | Fannie Mae Freddie Mac | |
| Previous Owner | $170,082 | New Conventional | |
| Previous Owner | $100,000 | Credit Line Revolving | |
| Previous Owner | $100,425 | New Conventional | |
| Previous Owner | $120,350 | New Conventional |
Property History
| Date | Event | Price | Change | Sq Ft Price |
|---|---|---|---|---|
| 02/20/2024 02/20/24 | Sold | $490,000 | -4.9% | $263 / Sq Ft |
| 01/08/2024 01/08/24 | Pending | -- | -- | -- |
| 11/29/2023 11/29/23 | Price Changed | $515,000 | -1.0% | $277 / Sq Ft |
| 10/13/2023 10/13/23 | For Sale | $520,000 | +35.1% | $279 / Sq Ft |
| 06/28/2021 06/28/21 | Sold | $385,000 | +1.6% | $207 / Sq Ft |
| 06/08/2021 06/08/21 | Pending | -- | -- | -- |
| 06/05/2021 06/05/21 | For Sale | $379,000 | +14.8% | $204 / Sq Ft |
| 06/17/2019 06/17/19 | Sold | $330,000 | -1.5% | $177 / Sq Ft |
| 05/19/2019 05/19/19 | Pending | -- | -- | -- |
| 05/16/2019 05/16/19 | For Sale | $335,000 | +1.5% | $180 / Sq Ft |
| 03/07/2019 03/07/19 | Off Market | $330,000 | -- | -- |
| 03/05/2019 03/05/19 | For Sale | $335,000 | +86.2% | $180 / Sq Ft |
| 06/16/2014 06/16/14 | Off Market | $179,900 | -- | -- |
| 11/05/2012 11/05/12 | Sold | $179,900 | 0.0% | $97 / Sq Ft |
| 04/27/2012 04/27/12 | Pending | -- | -- | -- |
| 12/13/2011 12/13/11 | For Sale | $179,900 | -- | $97 / Sq Ft |
Tax History Compared to Growth
Tax History
| Year | Tax Paid | Tax Assessment Tax Assessment Total Assessment is a certain percentage of the fair market value that is determined by local assessors to be the total taxable value of land and additions on the property. | Land | Improvement |
|---|---|---|---|---|
| 2025 | $2,874 | $413,440 | $90,000 | $323,440 |
| 2024 | $5,460 | $399,200 | $90,000 | $309,200 |
| 2023 | $5,460 | $346,442 | $0 | $0 |
| 2022 | $5,367 | $336,351 | $90,000 | $246,351 |
| 2021 | $4,269 | $263,639 | $0 | $0 |
| 2020 | $4,085 | $259,999 | $0 | $0 |
| 2019 | $3,094 | $188,724 | $0 | $0 |
| 2018 | $3,087 | $185,205 | $0 | $0 |
| 2017 | $3,068 | $227,861 | $50,000 | $177,861 |
| 2016 | $3,077 | $223,707 | $50,000 | $173,707 |
| 2015 | $3,127 | $213,330 | $50,000 | $163,330 |
| 2014 | $3,106 | $204,095 | $50,000 | $154,095 |
Agents Affiliated with this Home
-
Kelly Barton Brown
K
Seller's Agent in 2024
Kelly Barton Brown
FLORIDA REALTY RESULTS LLC
(407) 929-8233
2 Total Sales
-
Jason Atienza
J
Buyer's Agent in 2024
Jason Atienza
PREMIER AGENT NETWORK
1 Total Sale
-
Sara Sutherland

Seller's Agent in 2021
Sara Sutherland
COLDWELL BANKER REALTY
(407) 341-6328
111 Total Sales
-
Gregory Woerner

Buyer's Agent in 2021
Gregory Woerner
WATSON REALTY CORP
(407) 403-1737
22 Total Sales
-
Dawn Briggs

Seller's Agent in 2019
Dawn Briggs
BLUE MAGNOLIA REALTY LLC
(407) 415-3365
78 Total Sales
-
Thomas Moffett

Seller's Agent in 2012
Thomas Moffett
BHHS FLORIDA REALTY
(407) 375-6498
66 Total Sales
Map
Source: Stellar MLS
MLS Number: O5767863
APN: 31-2228-1207-00-500
- 536 Dunoon St
- 501 Dunoon St
- 515 Mickleton Loop
- 11774 Via Lucerna Cir
- 11878 Via Lucerna Cir
- 11514 Via Lucerna Cir
- 11410 Rapallo Ln
- 239 Longhirst Loop
- 11761 Bella Milano Ct
- 11316 Rapallo Ln
- 11313 Via Andiamo
- 934 Roberson Rd
- 193 Lansbrook Ct
- 11508 Delwick Dr
- 815 Grovesmere Loop
- 0 Windermere Rd Unit MFRO6290501
- 1638 Whitney Isles Dr
- 901 Grovesmere Loop
- 1444 Whitney Isles Dr
- 1412 Glenwick Dr
