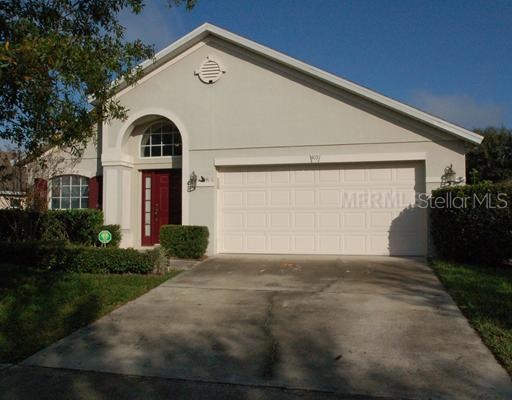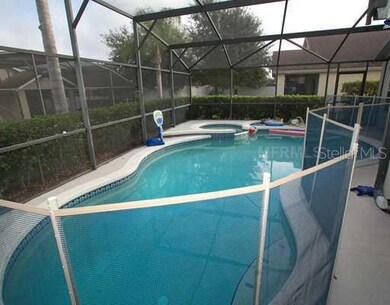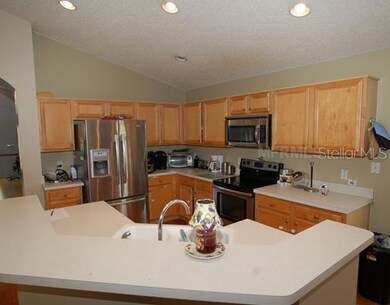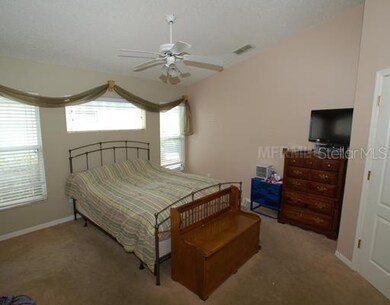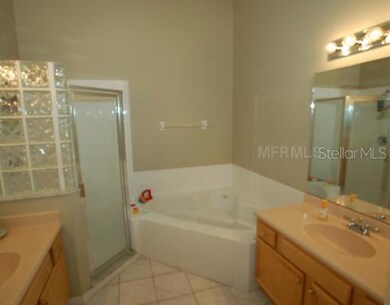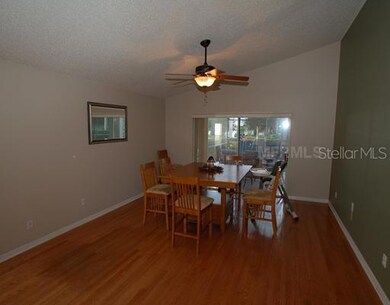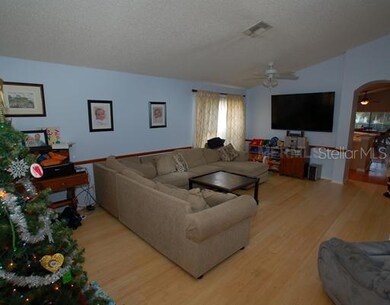
Highlights
- Indoor Pool
- Gated Community
- Cathedral Ceiling
- Westbrooke Elementary School Rated A-
- Contemporary Architecture
- Wood Flooring
About This Home
As of February 2024SHORT SALE. BACK ON THE MARKET- BUYER DIDN'T QUALIFY. PRICE REDUCED AGAIN!!!Great opportunity to move into highly sought after Wesmere. 4 bedroom/2 bath pool and spa home on quiet street. House features high ceilings, wood floors, open plan, and solar heated pool and spa.
Last Agent to Sell the Property
BHHS FLORIDA REALTY License #683546 Listed on: 12/13/2011

Home Details
Home Type
- Single Family
Est. Annual Taxes
- $2,826
Year Built
- Built in 1997
Lot Details
- 6,259 Sq Ft Lot
- South Facing Home
- Mature Landscaping
- Level Lot
- Irrigation
- Property is zoned PUD-LD
HOA Fees
- $108 Monthly HOA Fees
Parking
- 2 Car Attached Garage
- Garage Door Opener
Home Design
- Contemporary Architecture
- Florida Architecture
- Slab Foundation
- Shingle Roof
- Block Exterior
- Stucco
Interior Spaces
- 1,859 Sq Ft Home
- Cathedral Ceiling
- Ceiling Fan
- Blinds
- Sliding Doors
- Family Room Off Kitchen
- Combination Dining and Living Room
- Breakfast Room
- Inside Utility
- Fire and Smoke Detector
Kitchen
- Range with Range Hood
- Dishwasher
Flooring
- Wood
- Carpet
- Ceramic Tile
Bedrooms and Bathrooms
- 4 Bedrooms
- Walk-In Closet
- 2 Full Bathrooms
Pool
- Indoor Pool
- Screened Pool
- Saltwater Pool
- Fence Around Pool
- Child Gate Fence
- Spa
Outdoor Features
- Enclosed patio or porch
Schools
- Westbrooke Elementary School
- Lakeview Middle School
- West Orange High School
Utilities
- Central Heating and Cooling System
- Electric Water Heater
- High Speed Internet
- Cable TV Available
Listing and Financial Details
- Tax Lot 500
- Assessor Parcel Number 31-22-28-1207-00-500
Community Details
Overview
- Cheshire Woods / Wesmere Subdivision
- Association Owns Recreation Facilities
- Planned Unit Development
Recreation
- Tennis Courts
- Recreation Facilities
- Community Playground
- Community Pool
Security
- Gated Community
Ownership History
Purchase Details
Home Financials for this Owner
Home Financials are based on the most recent Mortgage that was taken out on this home.Purchase Details
Home Financials for this Owner
Home Financials are based on the most recent Mortgage that was taken out on this home.Purchase Details
Home Financials for this Owner
Home Financials are based on the most recent Mortgage that was taken out on this home.Purchase Details
Home Financials for this Owner
Home Financials are based on the most recent Mortgage that was taken out on this home.Purchase Details
Home Financials for this Owner
Home Financials are based on the most recent Mortgage that was taken out on this home.Purchase Details
Home Financials for this Owner
Home Financials are based on the most recent Mortgage that was taken out on this home.Purchase Details
Home Financials for this Owner
Home Financials are based on the most recent Mortgage that was taken out on this home.Purchase Details
Home Financials for this Owner
Home Financials are based on the most recent Mortgage that was taken out on this home.Similar Home in the area
Home Values in the Area
Average Home Value in this Area
Purchase History
| Date | Type | Sale Price | Title Company |
|---|---|---|---|
| Warranty Deed | $490,000 | None Listed On Document | |
| Warranty Deed | $385,000 | West Orange Title Inc | |
| Warranty Deed | $330,000 | Artesian Title Inc | |
| Warranty Deed | $179,900 | Attorney | |
| Warranty Deed | $227,000 | First Platinum Title Agency | |
| Warranty Deed | $189,000 | -- | |
| Warranty Deed | $133,900 | -- | |
| Warranty Deed | $126,700 | -- |
Mortgage History
| Date | Status | Loan Amount | Loan Type |
|---|---|---|---|
| Previous Owner | $313,500 | New Conventional | |
| Previous Owner | $176,641 | FHA | |
| Previous Owner | $234,050 | VA | |
| Previous Owner | $234,450 | VA | |
| Previous Owner | $50,000 | Credit Line Revolving | |
| Previous Owner | $165,688 | Fannie Mae Freddie Mac | |
| Previous Owner | $170,082 | New Conventional | |
| Previous Owner | $100,000 | Credit Line Revolving | |
| Previous Owner | $100,425 | New Conventional | |
| Previous Owner | $120,350 | New Conventional |
Property History
| Date | Event | Price | Change | Sq Ft Price |
|---|---|---|---|---|
| 02/20/2024 02/20/24 | Sold | $490,000 | -4.9% | $263 / Sq Ft |
| 01/08/2024 01/08/24 | Pending | -- | -- | -- |
| 11/29/2023 11/29/23 | Price Changed | $515,000 | -1.0% | $277 / Sq Ft |
| 10/13/2023 10/13/23 | For Sale | $520,000 | +35.1% | $279 / Sq Ft |
| 06/28/2021 06/28/21 | Sold | $385,000 | +1.6% | $207 / Sq Ft |
| 06/08/2021 06/08/21 | Pending | -- | -- | -- |
| 06/05/2021 06/05/21 | For Sale | $379,000 | +14.8% | $204 / Sq Ft |
| 06/17/2019 06/17/19 | Sold | $330,000 | -1.5% | $177 / Sq Ft |
| 05/19/2019 05/19/19 | Pending | -- | -- | -- |
| 05/16/2019 05/16/19 | For Sale | $335,000 | +1.5% | $180 / Sq Ft |
| 03/07/2019 03/07/19 | Off Market | $330,000 | -- | -- |
| 03/05/2019 03/05/19 | For Sale | $335,000 | +86.2% | $180 / Sq Ft |
| 06/16/2014 06/16/14 | Off Market | $179,900 | -- | -- |
| 11/05/2012 11/05/12 | Sold | $179,900 | 0.0% | $97 / Sq Ft |
| 04/27/2012 04/27/12 | Pending | -- | -- | -- |
| 12/13/2011 12/13/11 | For Sale | $179,900 | -- | $97 / Sq Ft |
Tax History Compared to Growth
Tax History
| Year | Tax Paid | Tax Assessment Tax Assessment Total Assessment is a certain percentage of the fair market value that is determined by local assessors to be the total taxable value of land and additions on the property. | Land | Improvement |
|---|---|---|---|---|
| 2025 | $2,874 | $413,440 | $90,000 | $323,440 |
| 2024 | $5,460 | $399,200 | $90,000 | $309,200 |
| 2023 | $5,460 | $346,442 | $0 | $0 |
| 2022 | $5,367 | $336,351 | $90,000 | $246,351 |
| 2021 | $4,269 | $263,639 | $0 | $0 |
| 2020 | $4,085 | $259,999 | $0 | $0 |
| 2019 | $3,094 | $188,724 | $0 | $0 |
| 2018 | $3,087 | $185,205 | $0 | $0 |
| 2017 | $3,068 | $227,861 | $50,000 | $177,861 |
| 2016 | $3,077 | $223,707 | $50,000 | $173,707 |
| 2015 | $3,127 | $213,330 | $50,000 | $163,330 |
| 2014 | $3,106 | $204,095 | $50,000 | $154,095 |
Agents Affiliated with this Home
-
Kelly Barton Brown
K
Seller's Agent in 2024
Kelly Barton Brown
FLORIDA REALTY RESULTS LLC
(407) 929-8233
2 Total Sales
-
Jason Atienza
J
Buyer's Agent in 2024
Jason Atienza
PREMIER AGENT NETWORK
1 Total Sale
-
Sara Sutherland

Seller's Agent in 2021
Sara Sutherland
COLDWELL BANKER REALTY
(407) 341-6328
111 Total Sales
-
Gregory Woerner

Buyer's Agent in 2021
Gregory Woerner
WATSON REALTY CORP
(407) 403-1737
22 Total Sales
-
Dawn Briggs

Seller's Agent in 2019
Dawn Briggs
BLUE MAGNOLIA REALTY LLC
(407) 415-3365
78 Total Sales
-
Thomas Moffett

Seller's Agent in 2012
Thomas Moffett
BHHS FLORIDA REALTY
(407) 375-6498
66 Total Sales
Map
Source: Stellar MLS
MLS Number: O5077267
APN: 31-2228-1207-00-500
- 501 Dunoon St
- 536 Dunoon St
- 515 Mickleton Loop
- 11774 Via Lucerna Cir
- 11878 Via Lucerna Cir
- 11514 Via Lucerna Cir
- 11410 Rapallo Ln
- 239 Longhirst Loop
- 11761 Bella Milano Ct
- 934 Roberson Rd
- 11316 Rapallo Ln
- 11313 Via Andiamo
- 193 Lansbrook Ct
- 815 Grovesmere Loop
- 0 Windermere Rd Unit MFRO6290501
- 11508 Delwick Dr
- 901 Grovesmere Loop
- 1638 Whitney Isles Dr
- 1444 Whitney Isles Dr
- 1125 English Garden Ln
