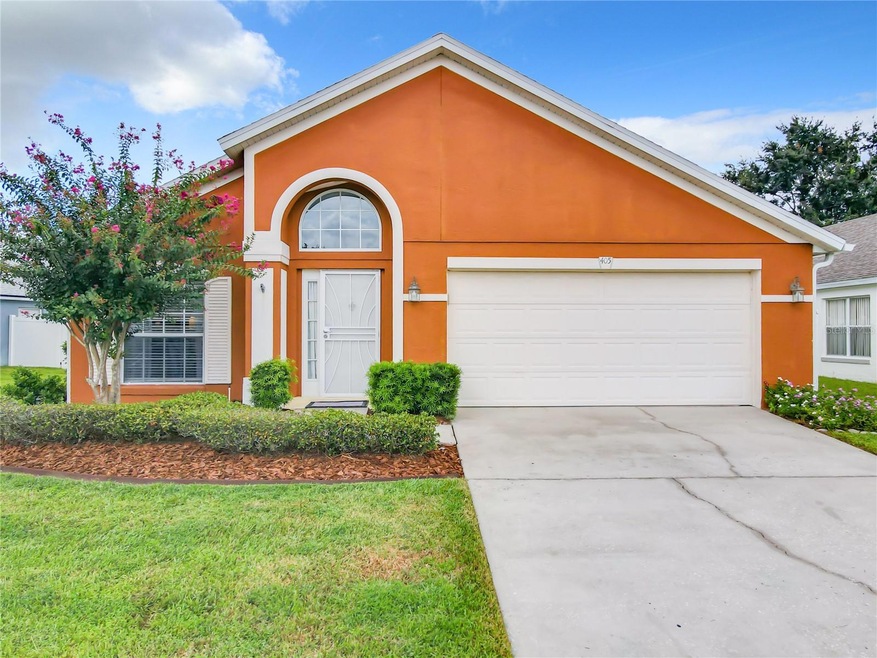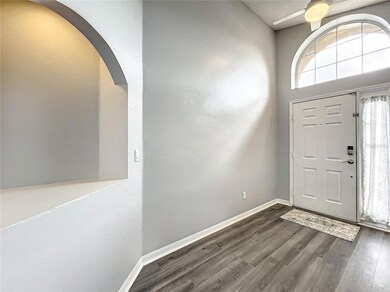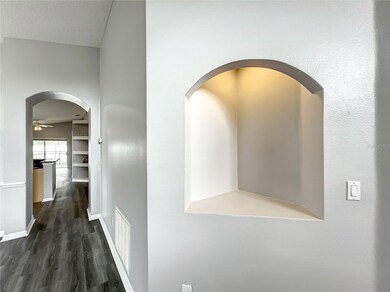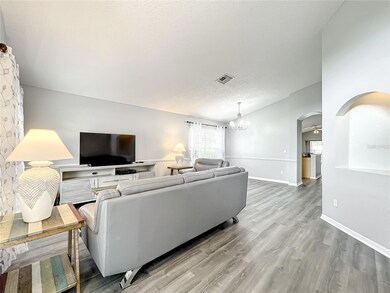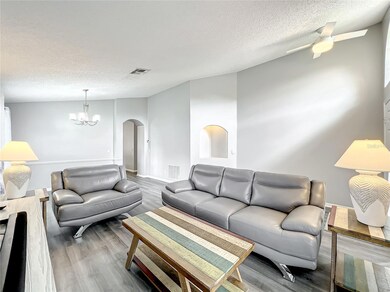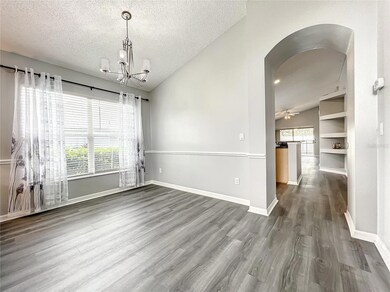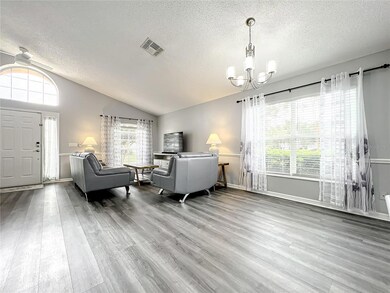
Highlights
- Screened Pool
- Gated Community
- Clubhouse
- Westbrooke Elementary School Rated A-
- Open Floorplan
- Private Lot
About This Home
As of February 2024WELCOME HOME to 405 MICKLETON LOOP IN THE WESMERE SUBDIVISION! This beautiful, well-maintained 4 bedroom and 2 bath home is located in South Ocoee, near where Ocoee, Winter Garden, Windermere & Gotha meet. You can enjoy the Florida weather by swimming & floating in the saltwater pool or take a relaxing soak in the heated spa. It has an open floor plan and the homeowners have done improvements of: Granite countertops in the kitchen 2021; new Stainless Steel appliances 2021; Roof replaced 2019; Interior painting of Living Room, Dining Room, Kitchen, Breakfast Nook & Family Room 2019; Pool converted to saltwater 2020; New Spa Bubbler 2020; Pool deck repainted 2021; Master Bath remodeled 2021; Vinyl fencing of backyard 2021; Pavers 2021; New electric pool & spa heater 2022.
When you drive into the Wesmere Community, you are greeted by canopies of mature oaks that align the streets. The community amenities include: 2 gated entrances; tennis & pickle ball courts, basketball courts, a community clubhouse & pool. The community is zoned for "A" rated Elementary, Middle, and High Schools. There is easy access to SR 429/SR 408/Colonial Dr-Hwy 50, FL's Turnpike and approximately a 30 minutes' drive to Disney. Also conveniently located near grocery & pharmacy stores, restaurants, retail shopping, gyms, coffee & ice cream shops, medical & veterinary facilities and a short 20 minute drive to the Dr. Phillips/Sandlake Road retail & restaurants. Hurry & book your appointment to show!
Last Agent to Sell the Property
FLORIDA REALTY RESULTS LLC Brokerage Phone: 407-514-2800 License #3283021 Listed on: 10/13/2023

Home Details
Home Type
- Single Family
Est. Annual Taxes
- $5,367
Year Built
- Built in 1997
Lot Details
- 6,259 Sq Ft Lot
- Southwest Facing Home
- Vinyl Fence
- Mature Landscaping
- Private Lot
- Landscaped with Trees
- Property is zoned PUD-LD
HOA Fees
- $216 Monthly HOA Fees
Parking
- 2 Car Attached Garage
- Ground Level Parking
- Driveway
Home Design
- Slab Foundation
- Shingle Roof
- Block Exterior
- Stucco
Interior Spaces
- 1,861 Sq Ft Home
- Open Floorplan
- Partially Furnished
- Chair Railings
- Vaulted Ceiling
- Ceiling Fan
- Blinds
- Drapes & Rods
- Sliding Doors
- Family Room Off Kitchen
- Combination Dining and Living Room
- Inside Utility
- Attic
Kitchen
- Range
- Microwave
- Dishwasher
- Stone Countertops
- Solid Wood Cabinet
- Disposal
Flooring
- Carpet
- Laminate
- Tile
- Vinyl
Bedrooms and Bathrooms
- 4 Bedrooms
- Primary Bedroom on Main
- Split Bedroom Floorplan
- Walk-In Closet
- 2 Full Bathrooms
Laundry
- Laundry Room
- Dryer
- Washer
Pool
- Screened Pool
- Heated In Ground Pool
- Gunite Pool
- Saltwater Pool
- Fence Around Pool
- Child Gate Fence
- Pool Tile
- Heated Spa
- In Ground Spa
Outdoor Features
- Covered patio or porch
- Private Mailbox
Schools
- Westbrooke Elementary School
- Sunridge Middle School
- West Orange High School
Utilities
- Central Heating and Cooling System
- Thermostat
- Electric Water Heater
- High Speed Internet
- Cable TV Available
Additional Features
- Accessibility Features
- Reclaimed Water Irrigation System
Listing and Financial Details
- Visit Down Payment Resource Website
- Tax Lot 50
- Assessor Parcel Number 31-22-28-1207-00-500
Community Details
Overview
- Association fees include cable TV, pool
- Ellis Property Mgmt, Inc. Association, Phone Number (352) 404-4116
- Visit Association Website
- Cheshire Woods Subdivision
- Association Owns Recreation Facilities
- The community has rules related to deed restrictions
Amenities
- Clubhouse
Recreation
- Tennis Courts
- Community Basketball Court
- Pickleball Courts
- Recreation Facilities
- Community Playground
- Community Pool
- Park
Security
- Card or Code Access
- Gated Community
Ownership History
Purchase Details
Home Financials for this Owner
Home Financials are based on the most recent Mortgage that was taken out on this home.Purchase Details
Home Financials for this Owner
Home Financials are based on the most recent Mortgage that was taken out on this home.Purchase Details
Home Financials for this Owner
Home Financials are based on the most recent Mortgage that was taken out on this home.Purchase Details
Home Financials for this Owner
Home Financials are based on the most recent Mortgage that was taken out on this home.Purchase Details
Home Financials for this Owner
Home Financials are based on the most recent Mortgage that was taken out on this home.Purchase Details
Home Financials for this Owner
Home Financials are based on the most recent Mortgage that was taken out on this home.Purchase Details
Home Financials for this Owner
Home Financials are based on the most recent Mortgage that was taken out on this home.Purchase Details
Home Financials for this Owner
Home Financials are based on the most recent Mortgage that was taken out on this home.Similar Homes in the area
Home Values in the Area
Average Home Value in this Area
Purchase History
| Date | Type | Sale Price | Title Company |
|---|---|---|---|
| Warranty Deed | $490,000 | None Listed On Document | |
| Warranty Deed | $385,000 | West Orange Title Inc | |
| Warranty Deed | $330,000 | Artesian Title Inc | |
| Warranty Deed | $179,900 | Attorney | |
| Warranty Deed | $227,000 | First Platinum Title Agency | |
| Warranty Deed | $189,000 | -- | |
| Warranty Deed | $133,900 | -- | |
| Warranty Deed | $126,700 | -- |
Mortgage History
| Date | Status | Loan Amount | Loan Type |
|---|---|---|---|
| Previous Owner | $313,500 | New Conventional | |
| Previous Owner | $176,641 | FHA | |
| Previous Owner | $234,050 | VA | |
| Previous Owner | $234,450 | VA | |
| Previous Owner | $50,000 | Credit Line Revolving | |
| Previous Owner | $165,688 | Fannie Mae Freddie Mac | |
| Previous Owner | $170,082 | New Conventional | |
| Previous Owner | $100,000 | Credit Line Revolving | |
| Previous Owner | $100,425 | New Conventional | |
| Previous Owner | $120,350 | New Conventional |
Property History
| Date | Event | Price | Change | Sq Ft Price |
|---|---|---|---|---|
| 02/20/2024 02/20/24 | Sold | $490,000 | -4.9% | $263 / Sq Ft |
| 01/08/2024 01/08/24 | Pending | -- | -- | -- |
| 11/29/2023 11/29/23 | Price Changed | $515,000 | -1.0% | $277 / Sq Ft |
| 10/13/2023 10/13/23 | For Sale | $520,000 | +35.1% | $279 / Sq Ft |
| 06/28/2021 06/28/21 | Sold | $385,000 | +1.6% | $207 / Sq Ft |
| 06/08/2021 06/08/21 | Pending | -- | -- | -- |
| 06/05/2021 06/05/21 | For Sale | $379,000 | +14.8% | $204 / Sq Ft |
| 06/17/2019 06/17/19 | Sold | $330,000 | -1.5% | $177 / Sq Ft |
| 05/19/2019 05/19/19 | Pending | -- | -- | -- |
| 05/16/2019 05/16/19 | For Sale | $335,000 | +1.5% | $180 / Sq Ft |
| 03/07/2019 03/07/19 | Off Market | $330,000 | -- | -- |
| 03/05/2019 03/05/19 | For Sale | $335,000 | +86.2% | $180 / Sq Ft |
| 06/16/2014 06/16/14 | Off Market | $179,900 | -- | -- |
| 11/05/2012 11/05/12 | Sold | $179,900 | 0.0% | $97 / Sq Ft |
| 04/27/2012 04/27/12 | Pending | -- | -- | -- |
| 12/13/2011 12/13/11 | For Sale | $179,900 | -- | $97 / Sq Ft |
Tax History Compared to Growth
Tax History
| Year | Tax Paid | Tax Assessment Tax Assessment Total Assessment is a certain percentage of the fair market value that is determined by local assessors to be the total taxable value of land and additions on the property. | Land | Improvement |
|---|---|---|---|---|
| 2025 | $2,874 | $413,440 | $90,000 | $323,440 |
| 2024 | $5,460 | $399,200 | $90,000 | $309,200 |
| 2023 | $5,460 | $346,442 | $0 | $0 |
| 2022 | $5,367 | $336,351 | $90,000 | $246,351 |
| 2021 | $4,269 | $263,639 | $0 | $0 |
| 2020 | $4,085 | $259,999 | $0 | $0 |
| 2019 | $3,094 | $188,724 | $0 | $0 |
| 2018 | $3,087 | $185,205 | $0 | $0 |
| 2017 | $3,068 | $227,861 | $50,000 | $177,861 |
| 2016 | $3,077 | $223,707 | $50,000 | $173,707 |
| 2015 | $3,127 | $213,330 | $50,000 | $163,330 |
| 2014 | $3,106 | $204,095 | $50,000 | $154,095 |
Agents Affiliated with this Home
-
Kelly Barton Brown
K
Seller's Agent in 2024
Kelly Barton Brown
FLORIDA REALTY RESULTS LLC
(407) 929-8233
2 Total Sales
-
Jason Atienza
J
Buyer's Agent in 2024
Jason Atienza
PREMIER AGENT NETWORK
1 Total Sale
-
Sara Sutherland

Seller's Agent in 2021
Sara Sutherland
COLDWELL BANKER REALTY
(407) 341-6328
111 Total Sales
-
Gregory Woerner

Buyer's Agent in 2021
Gregory Woerner
WATSON REALTY CORP
(407) 403-1737
22 Total Sales
-
Dawn Briggs

Seller's Agent in 2019
Dawn Briggs
BLUE MAGNOLIA REALTY LLC
(407) 415-3365
78 Total Sales
-
Thomas Moffett

Seller's Agent in 2012
Thomas Moffett
BHHS FLORIDA REALTY
(407) 375-6498
66 Total Sales
Map
Source: Stellar MLS
MLS Number: O6148054
APN: 31-2228-1207-00-500
- 501 Dunoon St
- 536 Dunoon St
- 515 Mickleton Loop
- 11774 Via Lucerna Cir
- 11878 Via Lucerna Cir
- 11514 Via Lucerna Cir
- 11410 Rapallo Ln
- 11761 Bella Milano Ct
- 239 Longhirst Loop
- 934 Roberson Rd
- 11316 Rapallo Ln
- 11313 Via Andiamo
- 193 Lansbrook Ct
- 815 Grovesmere Loop
- 0 Windermere Rd Unit MFRO6290501
- 11508 Delwick Dr
- 901 Grovesmere Loop
- 1638 Whitney Isles Dr
- 1125 English Garden Ln
- 12018 Radbourne St
