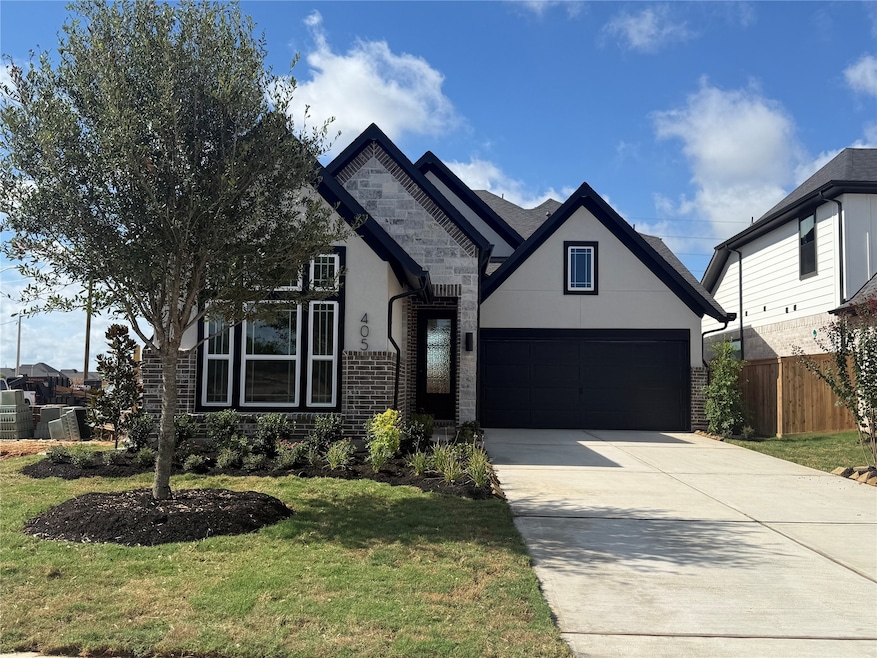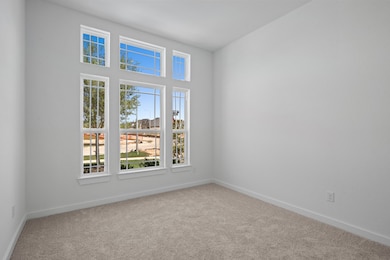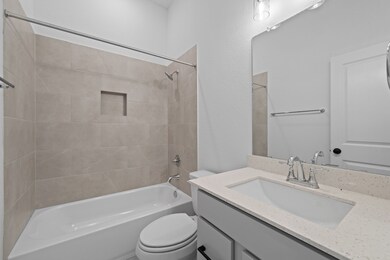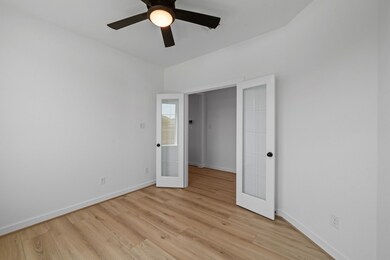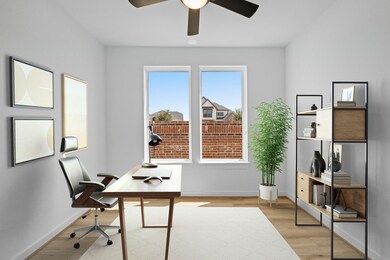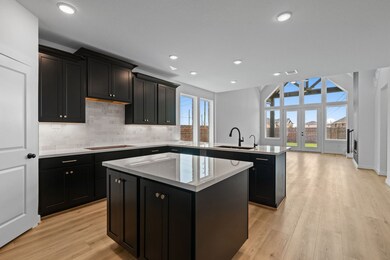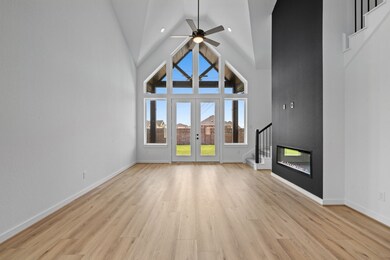OPEN FRI 1PM - 4PM
NEW CONSTRUCTION
$99K PRICE DROP
Estimated payment $2,866/month
4
Beds
3
Baths
2,649
Sq Ft
$185
Price per Sq Ft
Highlights
- Media Room
- Under Construction
- Deck
- Katy Junior High School Rated A
- Home Energy Rating Service (HERS) Rated Property
- Traditional Architecture
About This Home
The Armstrong is a beautiful two-story home. Featuring four spacious bedrooms—including two bed and 2 baths on the main level and two bedrooms with a bath upstairs. This open-concept floor plan is perfect for entertainment as well, game room overlooking the living space, a spacious media room and an open concept floor plan that flows between kitchen, dining and living space.
Open House Schedule
-
Friday, November 21, 20251:00 to 4:00 pm11/21/2025 1:00:00 PM +00:0011/21/2025 4:00:00 PM +00:00Add to Calendar
-
Saturday, November 22, 20251:00 to 4:00 pm11/22/2025 1:00:00 PM +00:0011/22/2025 4:00:00 PM +00:00Add to Calendar
Home Details
Home Type
- Single Family
Est. Annual Taxes
- $2,025
Year Built
- Built in 2025 | Under Construction
Lot Details
- 6,154 Sq Ft Lot
- Lot Dimensions are 44x125
- North Facing Home
- Property is Fully Fenced
- Corner Lot
- Sprinkler System
HOA Fees
- $110 Monthly HOA Fees
Parking
- 2 Car Attached Garage
Home Design
- Traditional Architecture
- Brick Exterior Construction
- Slab Foundation
- Composition Roof
- Cement Siding
- Stucco
Interior Spaces
- 2,649 Sq Ft Home
- 2-Story Property
- High Ceiling
- Ceiling Fan
- Electric Fireplace
- Family Room Off Kitchen
- Combination Dining and Living Room
- Media Room
- Game Room
- Utility Room
- Electric Dryer Hookup
- Fire and Smoke Detector
Kitchen
- Walk-In Pantry
- Convection Oven
- Gas Cooktop
- Microwave
- Dishwasher
- Kitchen Island
- Pots and Pans Drawers
- Disposal
Flooring
- Carpet
- Tile
- Vinyl Plank
- Vinyl
Bedrooms and Bathrooms
- 4 Bedrooms
- 3 Full Bathrooms
- Double Vanity
- Soaking Tub
- Separate Shower
Eco-Friendly Details
- Home Energy Rating Service (HERS) Rated Property
- Energy-Efficient HVAC
- Energy-Efficient Insulation
Outdoor Features
- Deck
- Covered Patio or Porch
Schools
- Robertson Elementary School
- Katy Junior High School
- Katy High School
Utilities
- Central Heating and Cooling System
- Heating System Uses Gas
- Tankless Water Heater
Listing and Financial Details
- Seller Concessions Offered
Community Details
Overview
- Ccmc Association, Phone Number (713) 379-2262
- Built by Newmark Homes
- Grange Subdivision
Recreation
- Park
- Trails
Map
Create a Home Valuation Report for This Property
The Home Valuation Report is an in-depth analysis detailing your home's value as well as a comparison with similar homes in the area
Home Values in the Area
Average Home Value in this Area
Tax History
| Year | Tax Paid | Tax Assessment Tax Assessment Total Assessment is a certain percentage of the fair market value that is determined by local assessors to be the total taxable value of land and additions on the property. | Land | Improvement |
|---|---|---|---|---|
| 2025 | -- | $8,500 | $8,500 | -- |
Source: Public Records
Property History
| Date | Event | Price | List to Sale | Price per Sq Ft |
|---|---|---|---|---|
| 11/14/2025 11/14/25 | Price Changed | $489,900 | -16.8% | $185 / Sq Ft |
| 11/14/2025 11/14/25 | For Sale | $588,972 | +20.2% | $222 / Sq Ft |
| 10/11/2025 10/11/25 | Price Changed | $489,900 | -2.0% | $185 / Sq Ft |
| 09/22/2025 09/22/25 | Price Changed | $499,900 | -2.9% | $189 / Sq Ft |
| 07/22/2025 07/22/25 | For Sale | $514,972 | -- | $194 / Sq Ft |
Source: Houston Association of REALTORS®
Source: Houston Association of REALTORS®
MLS Number: 24638823
Nearby Homes
- 409 Silver Moon Way
- 456 Harvest Moon Way
- 460 Harvest Moon Way
- 404 Sunset View Ct
- 416 Sunset View Ct
- 446 Silver Moon Way
- 420 Sunset View Ct
- 481 Harvest Moon Dr
- 401 Wild Thicket Dr
- 432 Harvest Moon Dr
- 428 Sunset View Ct
- 485 Harvest Moon Dr
- 428 Harvest Moon Dr
- 413 Harvest Moon Way
- 405 Sunset View Ct
- 409 Harvest Moon Way
- 463 Silver Moon Way
- 416 Harvest Moon Way
- 408 Harvest Moon Way
- 7435 Denali Dr
- 23018 Forebear Dr
- 6007 Marsh Lake Ct
- 2619 Open Prairie Ln
- 6919 Shoreline View Dr
- 6903 Shoreline Vw Dr
- 28625 Clay Rd Unit C
- 2503 Elmwood Trail
- 1714 Rice Mill Dr
- 7323 Settlers Way
- 2915 Finch Ct
- 6518 Redwing Ct
- 108 Summer Pool Ct
- 1104 Morro Bay Ct
- 3085 Sorrento Hill Dr
- 3081 Sorrento Hill Dr
- 1700 Katy Fort Bend Rd Unit 10105
- 1700 Katy Fort Bend Rd Unit 4306
- 1700 Katy Fort Bend Rd Unit 4207
- 1700 Katy Fort Bend Rd Unit 5203
