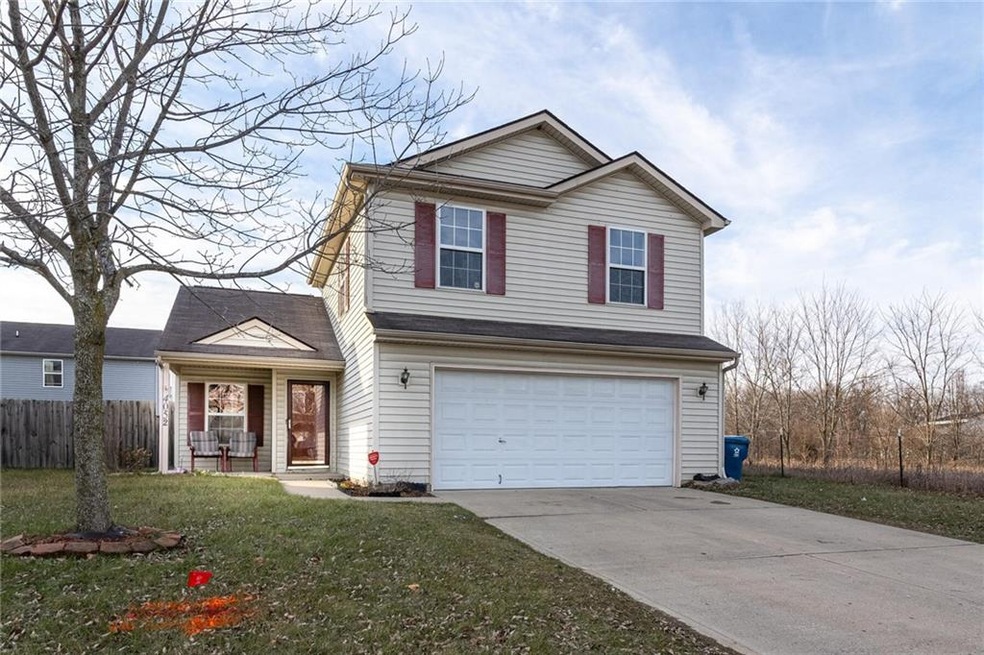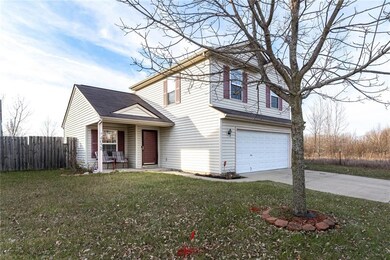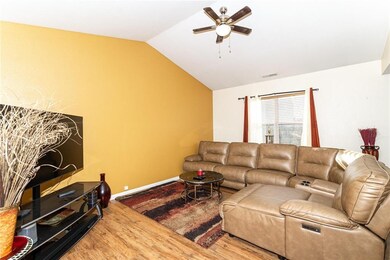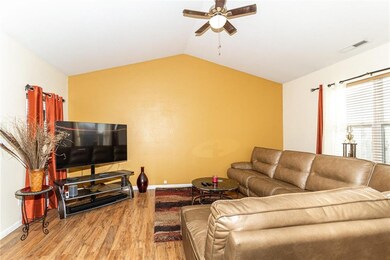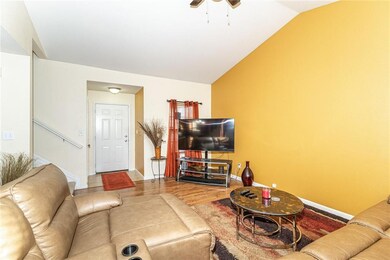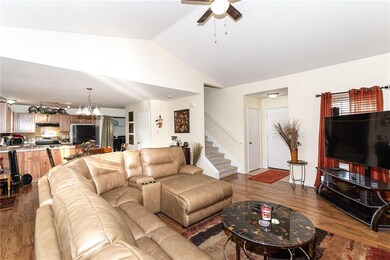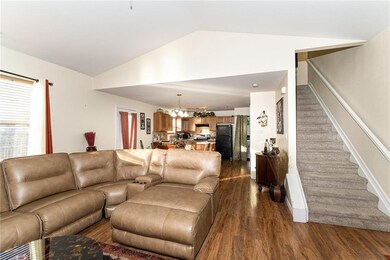
4052 Steelewater Way Indianapolis, IN 46235
Far Eastside NeighborhoodEstimated Value: $222,000 - $240,620
Highlights
- Attached Garage
- Landscaped with Trees
- Family or Dining Combination
About This Home
As of February 2022Welcome home! Being offered is a beautifully maintained property in the Royal Oaks Subdivision of Lawrence Township! Open concept floorpan accentuate the stunning hickory maple hardwood floors that flow throughout the home. Entertain family and friends in the updated kitchen featuring newer appliances and a walk-up bar. The living area opens to a spacious patio with a large yard and privacy fence. Upstairs you features 3 bedrooms with new flooring, great storage space and 2 full baths. The owner's suite boasts a walk-in closet with ensuite bathroom with newer tiled floors and shower. Quiet location with the convenience of access to several highways. You don’t want to miss this one!
Last Agent to Sell the Property
Keller Williams Indy Metro S License #RB14025161 Listed on: 01/06/2022

Last Buyer's Agent
Michelle Jackson
RE/MAX Advanced Realty

Home Details
Home Type
- Single Family
Est. Annual Taxes
- $1,076
Year Built
- 2004
Lot Details
- Landscaped with Trees
HOA Fees
- $31 per month
Parking
- Attached Garage
Interior Spaces
- Family or Dining Combination
- Laundry on main level
Utilities
- Heating System Uses Gas
- Gas Water Heater
Community Details
- Property managed by CASI
Ownership History
Purchase Details
Home Financials for this Owner
Home Financials are based on the most recent Mortgage that was taken out on this home.Purchase Details
Home Financials for this Owner
Home Financials are based on the most recent Mortgage that was taken out on this home.Purchase Details
Home Financials for this Owner
Home Financials are based on the most recent Mortgage that was taken out on this home.Purchase Details
Home Financials for this Owner
Home Financials are based on the most recent Mortgage that was taken out on this home.Purchase Details
Home Financials for this Owner
Home Financials are based on the most recent Mortgage that was taken out on this home.Purchase Details
Home Financials for this Owner
Home Financials are based on the most recent Mortgage that was taken out on this home.Purchase Details
Purchase Details
Purchase Details
Home Financials for this Owner
Home Financials are based on the most recent Mortgage that was taken out on this home.Purchase Details
Purchase Details
Home Financials for this Owner
Home Financials are based on the most recent Mortgage that was taken out on this home.Similar Homes in Indianapolis, IN
Home Values in the Area
Average Home Value in this Area
Purchase History
| Date | Buyer | Sale Price | Title Company |
|---|---|---|---|
| Schleining Gabrielle C | -- | Striebeck Law Pc | |
| Schleining Gabrielle C | -- | Striebeck Law Pc | |
| Schleining Gabrielle C | $225,000 | Striebeck Law Pc | |
| Brewer Reubin | $166,000 | None Available | |
| Sullivan Johnn | $130,000 | Hocker Title | |
| Baker Kristie L | -- | -- | |
| Baker Kristie L | $65,100 | -- | |
| The Secretary Of Housing & Urban Develop | -- | None Available | |
| Bac Home Loans Servicing Lp | $104,489 | None Available | |
| Hardaway Tommy M | -- | None Available | |
| Deutsche Bank National Trust Co | $97,574 | None Available | |
| Hodson Leonard | -- | None Available |
Mortgage History
| Date | Status | Borrower | Loan Amount |
|---|---|---|---|
| Open | Schleining Gabrielle C | $200,000 | |
| Closed | Schleining Gabrielle C | $200,000 | |
| Closed | Schleining Gabrielle C | $200,000 | |
| Previous Owner | Brewer Reubin | $162,993 | |
| Previous Owner | Baker Kristie L | $65,000 | |
| Previous Owner | Hardaway Tommy M | $76,696 | |
| Previous Owner | Hodson Leonard | $114,750 |
Property History
| Date | Event | Price | Change | Sq Ft Price |
|---|---|---|---|---|
| 02/11/2022 02/11/22 | Sold | $225,000 | +4.7% | $150 / Sq Ft |
| 01/09/2022 01/09/22 | Pending | -- | -- | -- |
| 01/06/2022 01/06/22 | For Sale | $215,000 | +29.5% | $143 / Sq Ft |
| 02/10/2021 02/10/21 | Sold | $166,000 | -7.8% | $111 / Sq Ft |
| 12/19/2020 12/19/20 | Pending | -- | -- | -- |
| 12/11/2020 12/11/20 | For Sale | $180,000 | +38.5% | $120 / Sq Ft |
| 11/13/2019 11/13/19 | Sold | $130,000 | -3.7% | $87 / Sq Ft |
| 10/22/2019 10/22/19 | Pending | -- | -- | -- |
| 10/17/2019 10/17/19 | For Sale | $135,000 | +107.4% | $90 / Sq Ft |
| 11/27/2012 11/27/12 | Sold | $65,101 | 0.0% | $43 / Sq Ft |
| 10/01/2012 10/01/12 | Pending | -- | -- | -- |
| 09/20/2012 09/20/12 | For Sale | $65,101 | -- | $43 / Sq Ft |
Tax History Compared to Growth
Tax History
| Year | Tax Paid | Tax Assessment Tax Assessment Total Assessment is a certain percentage of the fair market value that is determined by local assessors to be the total taxable value of land and additions on the property. | Land | Improvement |
|---|---|---|---|---|
| 2024 | $2,459 | $214,700 | $19,800 | $194,900 |
| 2023 | $2,459 | $219,200 | $19,800 | $199,400 |
| 2022 | $2,074 | $180,100 | $19,800 | $160,300 |
| 2021 | $1,716 | $151,000 | $19,800 | $131,200 |
| 2020 | $1,445 | $123,700 | $14,500 | $109,200 |
| 2019 | $1,157 | $118,000 | $14,500 | $103,500 |
| 2018 | $1,040 | $110,100 | $14,500 | $95,600 |
| 2017 | $1,060 | $110,800 | $14,500 | $96,300 |
| 2016 | $1,023 | $108,800 | $14,500 | $94,300 |
| 2014 | $889 | $108,600 | $14,500 | $94,100 |
| 2013 | $1,160 | $108,600 | $14,500 | $94,100 |
Agents Affiliated with this Home
-
Michael Bounds

Seller's Agent in 2022
Michael Bounds
Keller Williams Indy Metro S
(317) 601-0012
12 in this area
139 Total Sales
-

Buyer's Agent in 2022
Michelle Jackson
RE/MAX
(317) 554-7095
1 in this area
105 Total Sales
-
Torrey Mindrebo

Seller's Agent in 2021
Torrey Mindrebo
Keller Williams Indpls Metro N
(317) 693-9705
2 in this area
102 Total Sales
-
Valerie Baker

Seller's Agent in 2019
Valerie Baker
The Cooperative
(317) 698-4794
6 in this area
18 Total Sales
-

Buyer's Agent in 2019
Frank Tinsley
Quorum Realty Group
(317) 250-8592
1 in this area
110 Total Sales
-

Seller's Agent in 2012
Rick Ruth Newell
R&R Newell Real Estate PC
Map
Source: MIBOR Broker Listing Cooperative®
MLS Number: 21831067
APN: 49-08-15-109-001.000-400
- 4055 Steelewater Way
- 11343 Congaree Way
- 3908 Roundwood Dr
- 3951 Narrowleaf Ct
- 4140 Congaree Dr
- 10922 Snowdrop Way
- 3861 Candle Berry Dr
- 4033 Tahoe Dr
- 4063 Orchard Valley Blvd
- 11614 Hartwell St
- 11327 Cuyahoga Dr
- 11603 Presidio Dr
- 3630 Foxtail Dr
- 4136 Orchard Valley Ln
- 4056 Orchard Valley Ln
- 4046 Denali Dr
- 11809 Vale St
- 11808 Vale St
- 10722 Mistflower Way
- 4067 Denali Dr
- 4052 Steelewater Way
- 4046 Steelewater Way
- 4040 Steelewater Way
- 4045 Steelewater Ln
- 4040 Steelewater Way
- 4039 Steelewater Ln
- 4049 Steelewater Way
- 4034 Steelewater Way
- 4033 Steelewater Ln
- 4043 Steelewater Way
- 4037 Steelewater Way
- 4028 Steelewater Way
- 4027 Steelewater Ln
- 4031 Steelewater Way
- 11144 Waterfield Place
- 4021 Steelewater Ln
- 4050 Congaree Dr
- 4044 Congaree Dr
- 4022 Steelewater Way
- 4038 Congaree Dr
