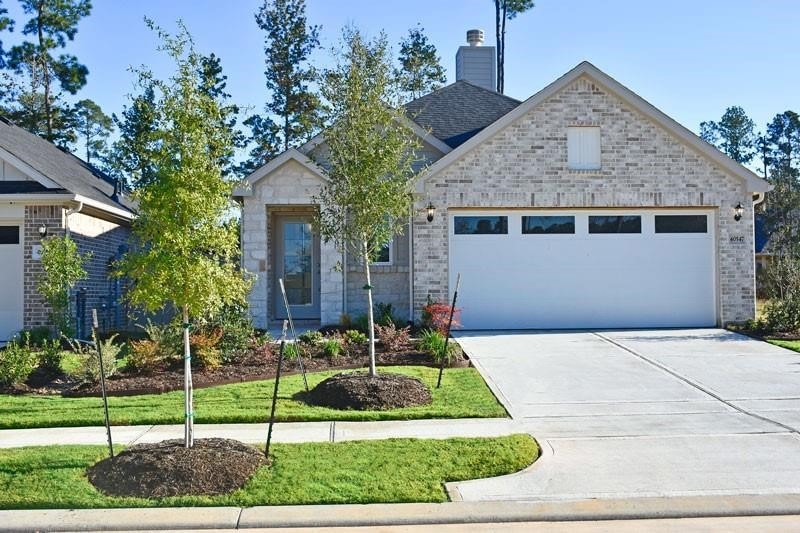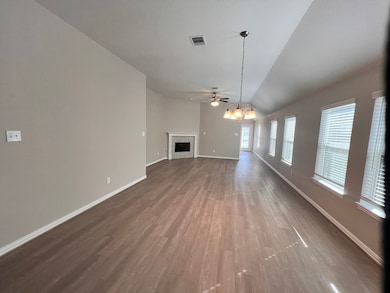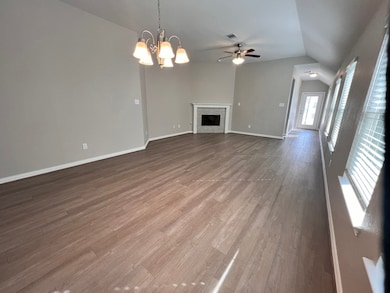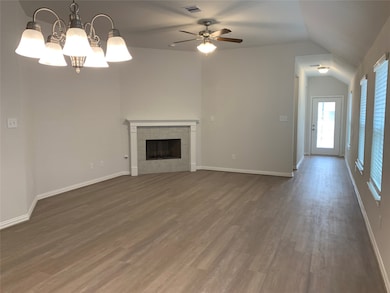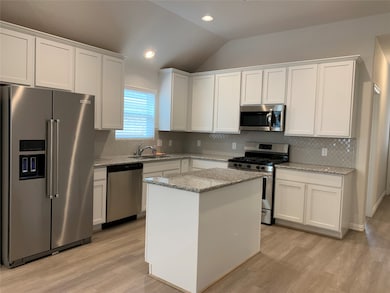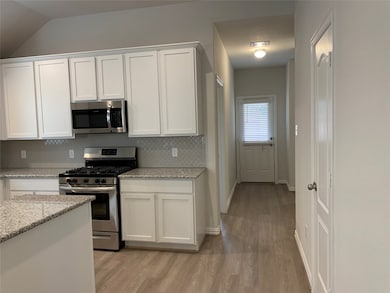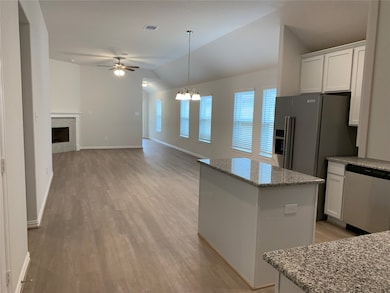40547 Berylline Ln Magnolia, TX 77354
Audubon NeighborhoodEstimated payment $2,583/month
Highlights
- Traditional Architecture
- 1 Fireplace
- Living Room
- Magnolia Parkway Elementary School Rated A-
- 2 Car Attached Garage
- 4-minute walk to Screech Park
About This Home
Beautiful one-story home nestled in a quiet neighborhood with parks and walking trails nearby! Enjoy easy access to Hwy 249 and close proximity to Magnolia High School. This 4-bedroom, 2-bath home features a convenient pocket office and an open-concept kitchen and dining area. Highlights include luxury vinyl plank flooring throughout (no carpet!), granite kitchen countertops with island, mosaic tile backsplash, under-mount stainless steel sink with pull-out faucet, upgraded stainless steel appliances (including microwave), and 42” upper kitchen cabinets. Additional upgrades include designer lighting and trim packages, an extended covered patio, full front gutters, garage door opener, refrigerator, washer, and dryer. The front yard is maintained by the HOA for easy living. Freshly painted and move-in ready — this home feels like new. Come see it today before it’s gone!
Home Details
Home Type
- Single Family
Est. Annual Taxes
- $8,905
Year Built
- Built in 2021
Lot Details
- 4,600 Sq Ft Lot
HOA Fees
- $154 Monthly HOA Fees
Parking
- 2 Car Attached Garage
Home Design
- Traditional Architecture
- Brick Exterior Construction
- Slab Foundation
- Composition Roof
- Cement Siding
Interior Spaces
- 1,753 Sq Ft Home
- 1-Story Property
- 1 Fireplace
- Living Room
- Open Floorplan
- Washer and Gas Dryer Hookup
Kitchen
- Gas Oven
- Gas Range
- Microwave
- Dishwasher
- Disposal
Bedrooms and Bathrooms
- 4 Bedrooms
- 2 Full Bathrooms
Schools
- Audubon Elementary School
- Magnolia Parkway Junior High
- Magnolia High School
Utilities
- Central Heating and Cooling System
- Heating System Uses Gas
Community Details
- Association fees include common areas, ground maintenance, recreation facilities
- Audubon Hoa/Lead Association Mgmt Association, Phone Number (281) 857-6027
- Audubon Creekside North 02A Subdivision
Map
Home Values in the Area
Average Home Value in this Area
Tax History
| Year | Tax Paid | Tax Assessment Tax Assessment Total Assessment is a certain percentage of the fair market value that is determined by local assessors to be the total taxable value of land and additions on the property. | Land | Improvement |
|---|---|---|---|---|
| 2025 | $8,905 | $292,601 | $58,000 | $234,601 |
| 2024 | $8,905 | $293,585 | $58,000 | $235,585 |
| 2023 | $4,580 | $290,130 | $58,000 | $232,130 |
| 2022 | $8,767 | $272,730 | $58,000 | $214,730 |
| 2021 | $1,799 | $96,810 | $29,000 | $67,810 |
Property History
| Date | Event | Price | List to Sale | Price per Sq Ft | Prior Sale |
|---|---|---|---|---|---|
| 11/09/2025 11/09/25 | For Sale | $320,000 | 0.0% | $183 / Sq Ft | |
| 11/09/2025 11/09/25 | For Rent | $2,300 | -8.0% | -- | |
| 06/07/2025 06/07/25 | Rented | $2,500 | +11.1% | -- | |
| 04/27/2025 04/27/25 | Price Changed | $2,250 | -2.2% | $1 / Sq Ft | |
| 04/16/2025 04/16/25 | Price Changed | $2,300 | 0.0% | $1 / Sq Ft | |
| 04/16/2025 04/16/25 | For Rent | $2,300 | +2.2% | -- | |
| 03/23/2025 03/23/25 | Off Market | $2,250 | -- | -- | |
| 03/21/2025 03/21/25 | For Rent | $2,250 | +7.1% | -- | |
| 03/31/2022 03/31/22 | Rented | $2,100 | 0.0% | -- | |
| 03/24/2022 03/24/22 | Price Changed | $2,100 | -4.5% | $1 / Sq Ft | |
| 01/12/2022 01/12/22 | For Rent | $2,200 | 0.0% | -- | |
| 01/06/2022 01/06/22 | Sold | -- | -- | -- | View Prior Sale |
| 12/07/2021 12/07/21 | Pending | -- | -- | -- | |
| 01/22/2021 01/22/21 | For Sale | $269,425 | -- | $153 / Sq Ft |
Purchase History
| Date | Type | Sale Price | Title Company |
|---|---|---|---|
| Special Warranty Deed | -- | Platinum Title |
Mortgage History
| Date | Status | Loan Amount | Loan Type |
|---|---|---|---|
| Open | $185,084 | New Conventional |
Source: Houston Association of REALTORS®
MLS Number: 76708128
APN: 2212-02-05400
- 40403 Bay Warbler Way
- 40339 Bay Warbler Way
- 40527 Goldeneye Place
- 15242 Falco Ln
- The Davenport II Plan at Audubon - Audubon 50's
- The Princeton II Plan at Audubon - Audubon 50's
- The Mockingbird II Plan at Audubon - Audubon 40's
- The Georgetown II Plan at Audubon - Audubon 50's
- The Crawford Plan at Audubon - Audubon 50's
- The McGinnis Plan at Audubon - Audubon 40's
- The Oakshire II Plan at Audubon - Audubon 50's
- The McGinnis Plan at Audubon - Audubon 50's
- The Crawford Plan at Audubon - Audubon 40's
- The Sparrow II Plan at Audubon - Audubon 40's
- The Waring III Plan at Audubon - Audubon 50's
- The James Plan at Audubon - Audubon 50's
- The Pearson Plan at Audubon - Audubon 40's
- The Robin II Plan at Audubon - Audubon 40's
- The Blue Jay II Plan at Audubon - Audubon 40's
- The Oriole II Plan at Audubon - Audubon 40's
- 40339 Bay Warbler Way
- 40527 Goldeneye Place
- 40510 Berylline Ln
- 40414 Gerygone Ln
- 14703 Band Tailed Pigeon Ct
- 15330 Legacy Park Way
- 14537 Montclair Way
- 14601 Blackbrush Manor
- 40320 Hilltop Prairie Dr
- 14668 Blackbrush Manor
- 14919 Clay Harvest Ridge
- 14983 Clay Harvest Ridge
- 40514 Crisp Beech St
- 14155 Greystone Terrace St
- 40839 Hawthorne Glades St
- 40954 Seasoned Oak Ln
- 27079 Badger Way
- 1354 Lakeside Creek Rd
- 41015 Kimber Ln
- 42454 Quail Valley Ln
