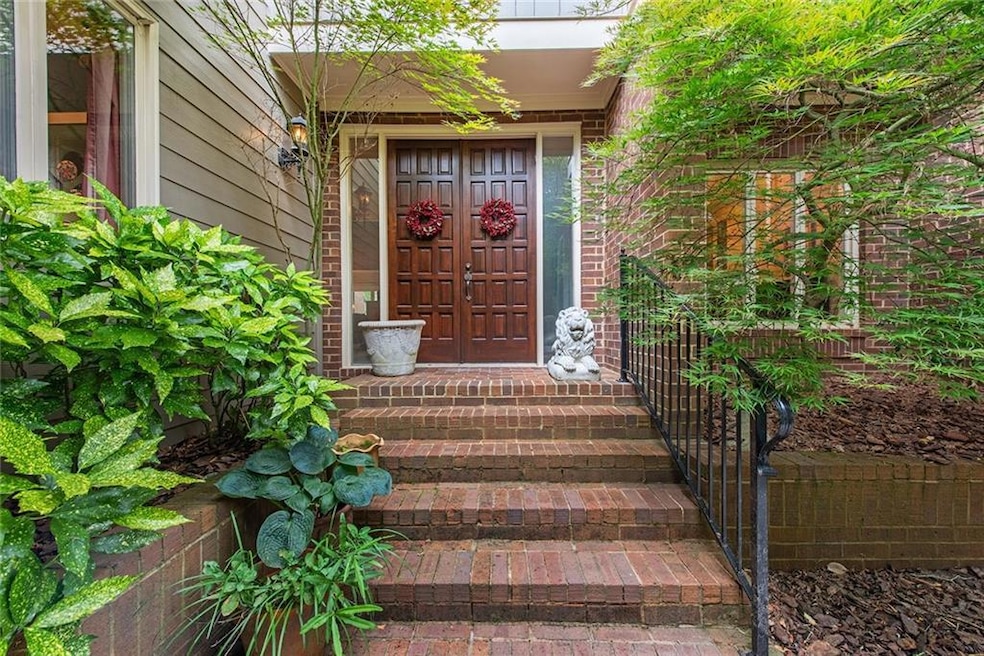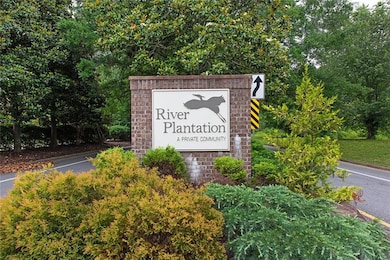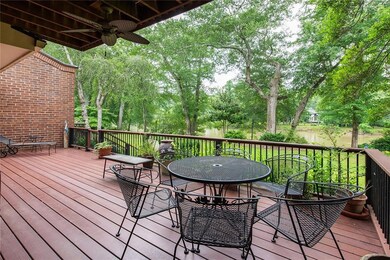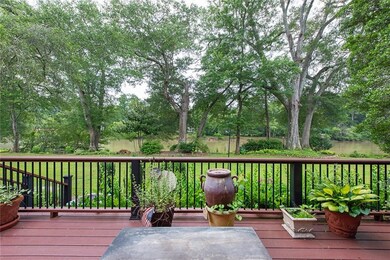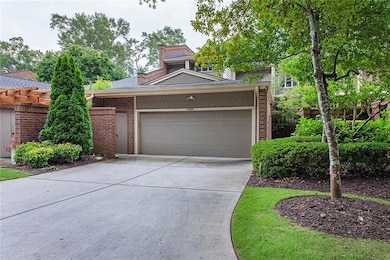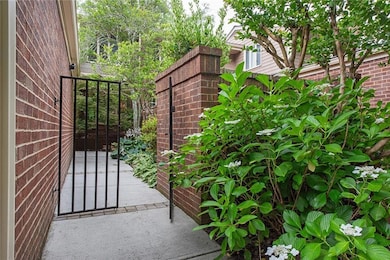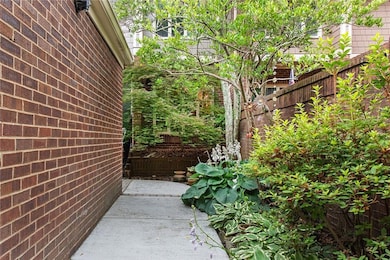4056 Columns Dr SE Unit 5B Marietta, GA 30067
East Cobb NeighborhoodEstimated payment $5,024/month
Highlights
- River View
- Vaulted Ceiling
- Wood Flooring
- Sope Creek Elementary School Rated A
- Oversized primary bedroom
- 2 Fireplaces
About This Home
WE ARE INSTALLING BRAND NEW, HARDWOOD FLOORS THROUGHOUT THE UNIT!!! Luxury Living on the Chattahoochee River - Welcome to 4056 Columns Drive, an extraordinary 4-bedroom, 2.5-bath townhome offering a rare chance to own sweeping, unobstructed views of the Chattahoochee River — one of East Cobb’s most prized locations. Perfectly positioned along the iconic Columns Drive, this home combines the ease of low-maintenance living with great design and natural beauty. Inside, expansive windows frame breathtaking river views, flooding the space with natural light and creating a sense of peaceful sophistication. Whether you're seeking a luxurious yet manageable space to downsize into or a lock-and-leave lifestyle without compromising on location, this home delivers. The HOA maintains all exterior landscaping, lawn care, and even painting, so you can enjoy the benefits of homeownership without the upkeep. Set within East Cobb’s premier school district—Sope Creek, Dickerson, and Walton High—this location offers more than just a view: it's a connection to one of Metro Atlanta’s most desirable communities. Stroll or bike along the river trails, unwind with coffee overlooking the water, or entertain in style with the Chattahoochee as your backdrop. Townhomes with direct river frontage rarely hit the market, making this a truly special opportunity for the discerning buyer ready to right-size their life in one of East Cobb’s most prestigious enclaves.
Experience the river. Embrace the ease. Live the luxury.
Townhouse Details
Home Type
- Townhome
Est. Annual Taxes
- $1,509
Year Built
- Built in 1980
Lot Details
- River Front
- Two or More Common Walls
- Private Entrance
- Wrought Iron Fence
- Front Yard Fenced and Back Yard
HOA Fees
- $550 Monthly HOA Fees
Parking
- 2 Car Garage
Home Design
- Brick Exterior Construction
- Brick Foundation
- Composition Roof
- HardiePlank Type
Interior Spaces
- 2-Story Property
- Bookcases
- Crown Molding
- Beamed Ceilings
- Vaulted Ceiling
- 2 Fireplaces
- Fireplace With Gas Starter
- Double Pane Windows
- Bay Window
- Entrance Foyer
- Second Story Great Room
- Formal Dining Room
- Den
- River Views
Kitchen
- Open to Family Room
- Eat-In Kitchen
- Breakfast Bar
- Double Oven
- Gas Cooktop
- Microwave
- Stone Countertops
- White Kitchen Cabinets
- Wine Rack
- Disposal
Flooring
- Wood
- Carpet
Bedrooms and Bathrooms
- Oversized primary bedroom
- Walk-In Closet
- Dual Vanity Sinks in Primary Bathroom
- Bathtub and Shower Combination in Primary Bathroom
Laundry
- Laundry Room
- Laundry on main level
- Laundry in Kitchen
- Dryer
- Washer
Home Security
Outdoor Features
- Balcony
- Courtyard
- Exterior Lighting
- Breezeway
- Rear Porch
Schools
- Sope Creek Elementary School
- Dickerson Middle School
- Walton High School
Utilities
- Forced Air Zoned Cooling and Heating System
- 220 Volts
- Gas Water Heater
- High Speed Internet
- Phone Available
- Cable TV Available
Listing and Financial Details
- Assessor Parcel Number 17108200060
Community Details
Overview
- $1,100 Initiation Fee
- 38 Units
- Access Management Association, Phone Number (770) 777-7680
- River Plantation Subdivision
- Rental Restrictions
Security
- Carbon Monoxide Detectors
Map
Home Values in the Area
Average Home Value in this Area
Tax History
| Year | Tax Paid | Tax Assessment Tax Assessment Total Assessment is a certain percentage of the fair market value that is determined by local assessors to be the total taxable value of land and additions on the property. | Land | Improvement |
|---|---|---|---|---|
| 2025 | $1,504 | $260,748 | $90,000 | $170,748 |
| 2024 | $1,509 | $260,748 | $90,000 | $170,748 |
| 2023 | $1,185 | $221,344 | $90,000 | $131,344 |
| 2022 | $1,365 | $212,480 | $80,000 | $132,480 |
| 2021 | $1,365 | $212,480 | $80,000 | $132,480 |
| 2020 | $1,365 | $212,480 | $80,000 | $132,480 |
| 2019 | $1,365 | $212,480 | $80,000 | $132,480 |
| 2018 | $5,166 | $211,340 | $80,000 | $131,340 |
| 2017 | $5,041 | $211,340 | $80,000 | $131,340 |
| 2016 | $3,936 | $160,736 | $58,400 | $102,336 |
| 2015 | $4,015 | $160,736 | $58,400 | $102,336 |
| 2014 | $4,041 | $160,736 | $0 | $0 |
Property History
| Date | Event | Price | List to Sale | Price per Sq Ft |
|---|---|---|---|---|
| 09/04/2025 09/04/25 | For Sale | $825,000 | -- | $269 / Sq Ft |
Purchase History
| Date | Type | Sale Price | Title Company |
|---|---|---|---|
| Deed | $275,000 | -- |
Mortgage History
| Date | Status | Loan Amount | Loan Type |
|---|---|---|---|
| Open | $160,000 | New Conventional |
Source: First Multiple Listing Service (FMLS)
MLS Number: 7644105
APN: 17-1082-0-006-0
- 1406 Riverview Dr SE Unit 1406
- 4094 Columns Dr SE
- 5626 River Heights Crossing SE
- 6215 River Chase Cir NW
- 5638 River Heights Crossing SE
- 6305 River Chase Cir NW
- 4081 Riverlook Pkwy SE Unit 102
- 2134 River Heights Walk SE
- 3940 Riverlook Pkwy SE Unit 103
- 6370 River Chase Cir NW
- 600 River Chase Ridge NW
- 3648 Sope Creek Farm SE
- 5715 Winterthur Ln
- 6380 River Chase Cir NW
- 511 Pine Valley Rd SE
- 847 Farley Mill SE
- 6010 Heards Dr NW
- 1206 Riverview Dr SE
- 5668 River Heights Crossing SE Unit 5668
- 2032 River Heights Walk SE
- 2006 Riverview Dr SE
- 4001 Riverlook Pkwy SE Unit 210
- 3702 River Heights Crossing SE
- 1640 Winterthur Close NW
- 3455 Rivers Call Blvd
- 785 Weatherly Ln NW
- 3281 Winthrop Cir
- 900 River Vista Dr
- 6550 Powers Ferry Rd NW
- 3239 Mill Chase Cir SE
- 200 River Vista Dr Unit 208
- 2239 Powers Ferry Rd
- 2075 Powers Ferry Rd SE
- 3150 Woodwalk Dr SE
- 485 Riverside Pkwy NW
- 1028 Riverbend Club Dr SE
- 3363 Somerset Trace SE
