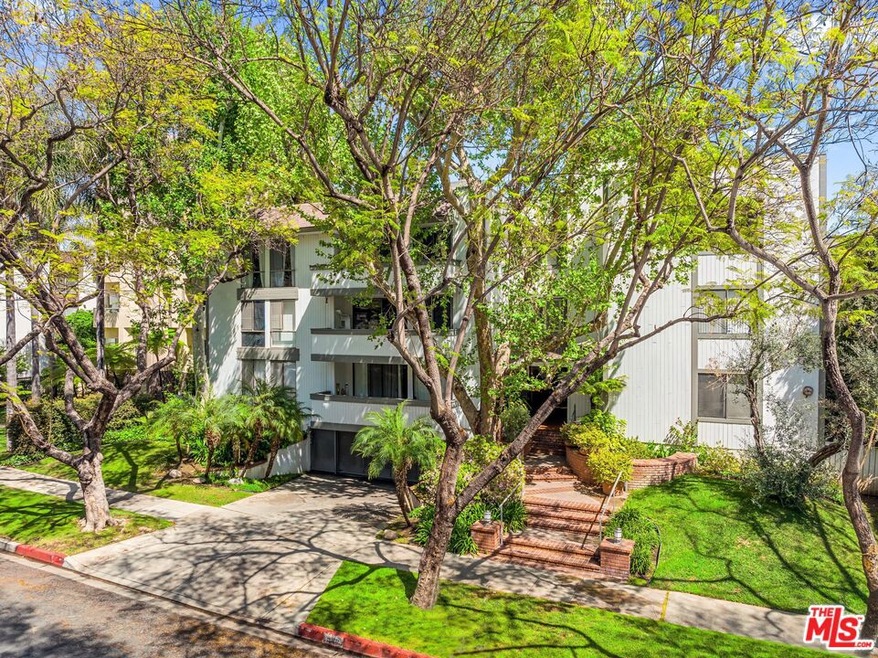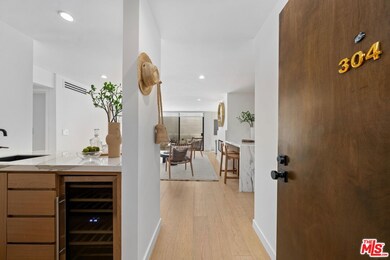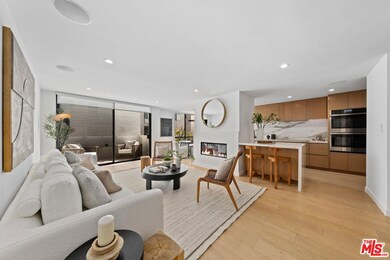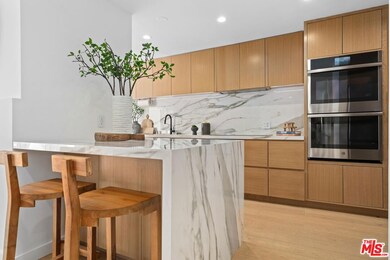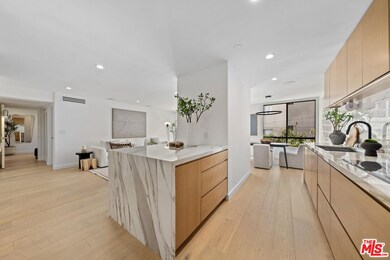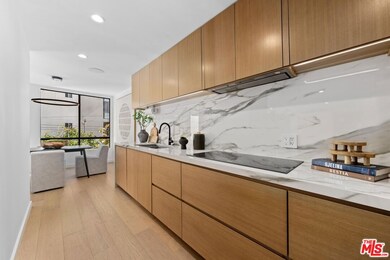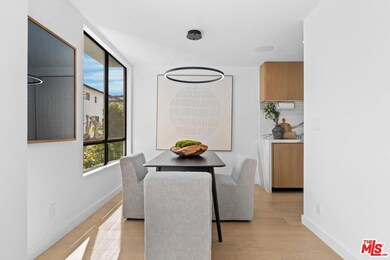
406 N Oakhurst Dr Unit 304 Beverly Hills, CA 90210
Beverly Grove NeighborhoodEstimated Value: $1,067,000 - $1,385,000
Highlights
- 0.35 Acre Lot
- Contemporary Architecture
- Breakfast Area or Nook
- West Hollywood Elementary School Rated A-
- Wood Flooring
- Elevator
About This Home
As of March 2024Turn- Key Unit in Prime Location: Don't miss the chance to own this exceptional Smart Home in one of the most sought after neighborhoods in LA. This top floor 2 bedroom 2 bath fully upgraded unit with beautiful hardwood floors and recessed lighting throughout showcases a chefs kitchen with top of the line stainless steel appliances, a large open living room with fireplace, dining area and wet bar with wine fridge. The large Primary Bedroom has an en-suite bathroom with an over sized walk-in closet and floor to ceiling white oak cabinets for extra storage. Dim the lights with a voice command and set the mood to relax and enjoy. Automated blackout shades and ceiling fans in both bedrooms promise a good night's rest. This small, well maintained, 15 unit complex is situated on a beautiful treelined street steps away from the best shops and restaurants in Beverly Hills and West Hollywood. Or, if you prefer to drive, your private Tesla charger will ensure you're ready to go at any time.
Property Details
Home Type
- Condominium
Est. Annual Taxes
- $12,553
Year Built
- Built in 1973 | Remodeled
Lot Details
- 0.35
HOA Fees
- $473 Monthly HOA Fees
Home Design
- Contemporary Architecture
Interior Spaces
- 1,293 Sq Ft Home
- 3-Story Property
- Wet Bar
- Wired For Sound
- Wired For Data
- Built-In Features
- Ceiling Fan
- Recessed Lighting
- Living Room with Fireplace
- Dining Area
Kitchen
- Breakfast Area or Nook
- Breakfast Bar
- Oven
- Electric Cooktop
- Microwave
- Water Line To Refrigerator
- Dishwasher
- Disposal
Flooring
- Wood
- Tile
Bedrooms and Bathrooms
- 2 Bedrooms
- Walk-In Closet
- Mirrored Closets Doors
- 2 Full Bathrooms
Laundry
- Laundry in Kitchen
- Dryer
- Washer
Home Security
Parking
- 2 Covered Spaces
- Electric Vehicle Home Charger
- Covered Parking
- Automatic Gate
- Assigned Parking
- Controlled Entrance
Outdoor Features
- Balcony
- Open Patio
Utilities
- Central Heating
- Sewer in Street
- Cable TV Available
Listing and Financial Details
- Assessor Parcel Number 4335-006-062
Community Details
Overview
- Association fees include insurance
- 15 Units
Amenities
- Elevator
Pet Policy
- Pets Allowed
Security
- Controlled Access
- Carbon Monoxide Detectors
- Fire and Smoke Detector
Ownership History
Purchase Details
Home Financials for this Owner
Home Financials are based on the most recent Mortgage that was taken out on this home.Purchase Details
Home Financials for this Owner
Home Financials are based on the most recent Mortgage that was taken out on this home.Similar Homes in the area
Home Values in the Area
Average Home Value in this Area
Purchase History
| Date | Buyer | Sale Price | Title Company |
|---|---|---|---|
| Tis Holdings Llc | $1,330,000 | Progressive Title Company | |
| Guez Jonathan | $975,000 | Equity Title Los Angeles |
Mortgage History
| Date | Status | Borrower | Loan Amount |
|---|---|---|---|
| Previous Owner | Guez Jonathan | $720,000 |
Property History
| Date | Event | Price | Change | Sq Ft Price |
|---|---|---|---|---|
| 03/11/2024 03/11/24 | Sold | $1,330,000 | +2.7% | $1,029 / Sq Ft |
| 02/18/2024 02/18/24 | Pending | -- | -- | -- |
| 02/15/2024 02/15/24 | For Sale | $1,295,000 | -- | $1,002 / Sq Ft |
Tax History Compared to Growth
Tax History
| Year | Tax Paid | Tax Assessment Tax Assessment Total Assessment is a certain percentage of the fair market value that is determined by local assessors to be the total taxable value of land and additions on the property. | Land | Improvement |
|---|---|---|---|---|
| 2024 | $12,553 | $1,034,675 | $761,734 | $272,941 |
| 2023 | $12,311 | $1,014,389 | $746,799 | $267,590 |
| 2022 | $11,734 | $994,500 | $732,156 | $262,344 |
| 2021 | $11,186 | $940,700 | $282,210 | $658,490 |
| 2020 | $4,880 | $395,917 | $189,429 | $206,488 |
| 2019 | $4,687 | $388,155 | $185,715 | $202,440 |
| 2018 | $4,672 | $380,545 | $182,074 | $198,471 |
| 2016 | $4,460 | $365,769 | $175,004 | $190,765 |
| 2015 | $4,395 | $360,276 | $172,376 | $187,900 |
| 2014 | $4,416 | $353,220 | $169,000 | $184,220 |
Agents Affiliated with this Home
-
Sandy Richman
S
Seller's Agent in 2024
Sandy Richman
Rodeo Realty
(310) 724-7100
1 in this area
6 Total Sales
-
Tracey Becker

Buyer's Agent in 2024
Tracey Becker
Compass
(310) 988-9766
1 in this area
90 Total Sales
Map
Source: The MLS
MLS Number: 24-356704
APN: 4335-006-062
- 411 N Oakhurst Dr Unit 409
- 411 N Oakhurst Dr Unit 106
- 411 N Oakhurst Dr Unit 102
- 406 N Oakhurst Dr Unit 204
- 406 N Oakhurst Dr Unit 103
- 406 N Oakhurst Dr Unit 301
- 340 N Oakhurst Dr Unit 102
- 340 N Oakhurst Dr Unit 103
- 117 S Doheny Dr Unit 409
- 117 S Doheny Dr Unit 313
- 339 N Palm Dr Unit 202
- 331 N Oakhurst Dr
- 425 N Palm Dr Unit 403
- 425 N Palm Dr Unit 301
- 425 N Palm Dr Unit 102
- 100 S Doheny Dr Unit PH12
- 100 S Doheny Dr Unit PH1
- 100 S Doheny Dr Unit 501
- 100 S Doheny Dr Unit 503
- 100 S Doheny Dr Unit 516
- 406 N Oakhurst Dr Unit 202
- 406 N Oakhurst Dr Unit 102
- 406 N Oakhurst Dr Unit 305
- 406 N Oakhurst Dr Unit 304
- 406 N Oakhurst Dr Unit 303
- 406 N Oakhurst Dr Unit 205
- 406 N Oakhurst Dr Unit 203
- 406 N Oakhurst Dr Unit 202
- 406 N Oakhurst Dr Unit 105
- 406 N Oakhurst Dr Unit 104
- 406 N Oakhurst Dr Unit 101
- 406 N Oakhurst Dr Unit 302
- 406 N Oakhurst Dr Unit 201
- 410 N Oakhurst Dr
- 410 N Oakhurst Dr Unit 402
- 410 N Oakhurst Dr Unit 401
- 410 N Oakhurst Dr Unit 302
- 410 N Oakhurst Dr Unit 301
- 410 N Oakhurst Dr Unit 202
- 410 N Oakhurst Dr Unit 201
