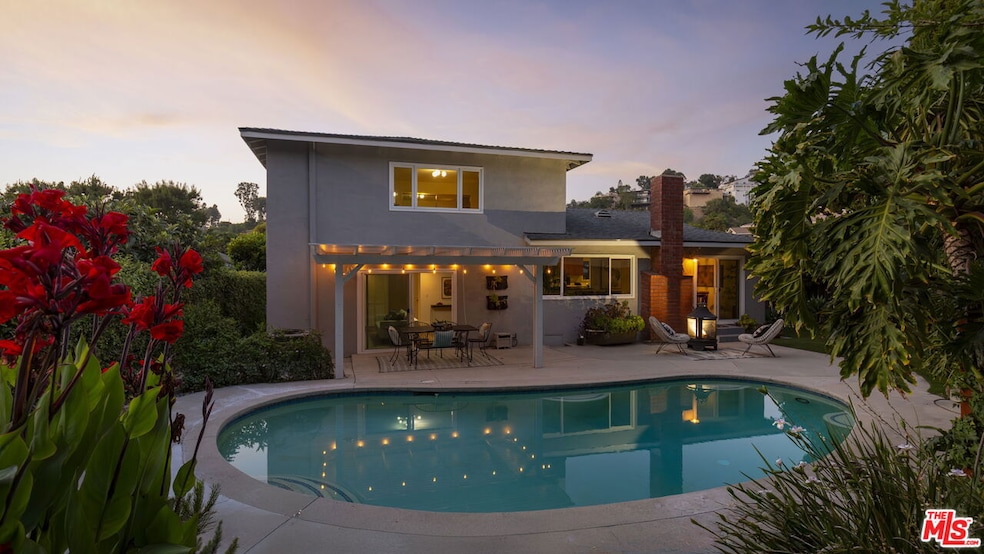
4061 Marchena Dr Los Angeles, CA 90065
Mount Washington NeighborhoodEstimated payment $10,864/month
Highlights
- In Ground Pool
- View of Trees or Woods
- Living Room with Fireplace
- Mt. Washington Elementary Rated A-
- Midcentury Modern Architecture
- No HOA
About This Home
Available now, just in time to spend your summer poolside, dining al fresco, or just relaxing in one of the many spaces available in this mid century split level home in highly coveted Mt. Washington West. Sited on a generous corner lot, this 2260 square foot home offers 3 bedrooms upstairs, including a primary with en suite bath and walk-in closet, in addition to two bedrooms and full bath. On the main entry level, you will find, an open, spacious kitchen with large 8 burner Royal Range industrial oven, a mini wine fridge, abundant cabinetry, counter space and bar. The dining, living, and step down family rooms, flow seamlessly into one another. An oversized picture window and sliding glass doors at both ends of the house flood the home with natural light and lead you to an entertainer's yard with covered patio, sparkling pool, and low maintenance turf side yard with lemon tree. In addition to all of this another two bedrooms and full bath finish out the lower level, perfect for a work from home office and guests. A private oasis in a close knit community located in the highly regarded Mt. Washington Elementary school boundary, and all that the vibrant east side has to offer!!
Listing Agent
Sotheby's International Realty License #01948372 Listed on: 06/25/2025

Home Details
Home Type
- Single Family
Est. Annual Taxes
- $9,801
Year Built
- Built in 1965
Lot Details
- 6,955 Sq Ft Lot
- Lot Dimensions are 66x107
- Property is zoned LAR1
Parking
- 2 Car Garage
- Driveway
Home Design
- Midcentury Modern Architecture
- Split Level Home
Interior Spaces
- 2,260 Sq Ft Home
- 2-Story Property
- Ceiling Fan
- Living Room with Fireplace
- Dining Room
- Home Office
- Views of Woods
Kitchen
- Breakfast Bar
- Double Oven
- Water Line To Refrigerator
- Dishwasher
Flooring
- Carpet
- Laminate
- Tile
Bedrooms and Bathrooms
- 5 Bedrooms
- 3 Full Bathrooms
- Low Flow Toliet
Laundry
- Laundry closet
- Gas Dryer Hookup
Additional Features
- In Ground Pool
- Central Heating and Cooling System
Community Details
- No Home Owners Association
Listing and Financial Details
- Assessor Parcel Number 5464-010-053
Map
Home Values in the Area
Average Home Value in this Area
Tax History
| Year | Tax Paid | Tax Assessment Tax Assessment Total Assessment is a certain percentage of the fair market value that is determined by local assessors to be the total taxable value of land and additions on the property. | Land | Improvement |
|---|---|---|---|---|
| 2025 | $9,801 | $806,748 | $320,633 | $486,115 |
| 2024 | $9,801 | $790,931 | $314,347 | $476,584 |
| 2023 | $9,612 | $775,424 | $308,184 | $467,240 |
| 2022 | $9,168 | $760,221 | $302,142 | $458,079 |
| 2021 | $9,049 | $745,316 | $296,218 | $449,098 |
| 2020 | $9,137 | $737,675 | $293,181 | $444,494 |
| 2019 | $8,778 | $723,212 | $287,433 | $435,779 |
| 2018 | $8,689 | $709,033 | $281,798 | $427,235 |
| 2016 | $8,294 | $681,502 | $270,856 | $410,646 |
| 2015 | $8,173 | $671,266 | $266,788 | $404,478 |
| 2014 | $8,201 | $658,117 | $261,562 | $396,555 |
Property History
| Date | Event | Price | Change | Sq Ft Price |
|---|---|---|---|---|
| 07/24/2025 07/24/25 | Pending | -- | -- | -- |
| 06/25/2025 06/25/25 | For Sale | $1,835,000 | -- | $812 / Sq Ft |
Purchase History
| Date | Type | Sale Price | Title Company |
|---|---|---|---|
| Interfamily Deed Transfer | -- | None Available | |
| Interfamily Deed Transfer | -- | North American Title Co Inc | |
| Grant Deed | $625,000 | Fidelity National Title | |
| Interfamily Deed Transfer | -- | Southland Title |
Mortgage History
| Date | Status | Loan Amount | Loan Type |
|---|---|---|---|
| Open | $325,000 | Credit Line Revolving | |
| Open | $723,500 | New Conventional | |
| Closed | $110,000 | Future Advance Clause Open End Mortgage | |
| Closed | $612,000 | New Conventional | |
| Closed | $42,000 | Credit Line Revolving | |
| Closed | $590,000 | New Conventional | |
| Closed | $618,955 | FHA | |
| Previous Owner | $613,552 | FHA | |
| Previous Owner | $165,000 | New Conventional | |
| Previous Owner | $245,000 | Unknown |
Similar Homes in the area
Source: The MLS
MLS Number: 25554597
APN: 5464-010-053
- 4042 Marchena Dr
- 4022 Marchena Dr
- 753 Ganymede Dr
- 1810 Sunny Heights Dr
- 4034 San Rafael Ave
- 4260 Sea View Ln
- 4022 San Rafael Ave
- 754 Ganymede Dr
- 4209 Sea View Ln
- 3636 Division St
- 805 Mount Washington Dr
- 780 Quail Dr
- 3814 San Rafael Ave
- 891 Mount Washington
- 585 W Avenue 46
- 4614 San Andreas Ave
- 4537 Cleland Ave
- 596 Frontenac Ave
- 701 Museum Dr
- 635 Pheasant Dr






