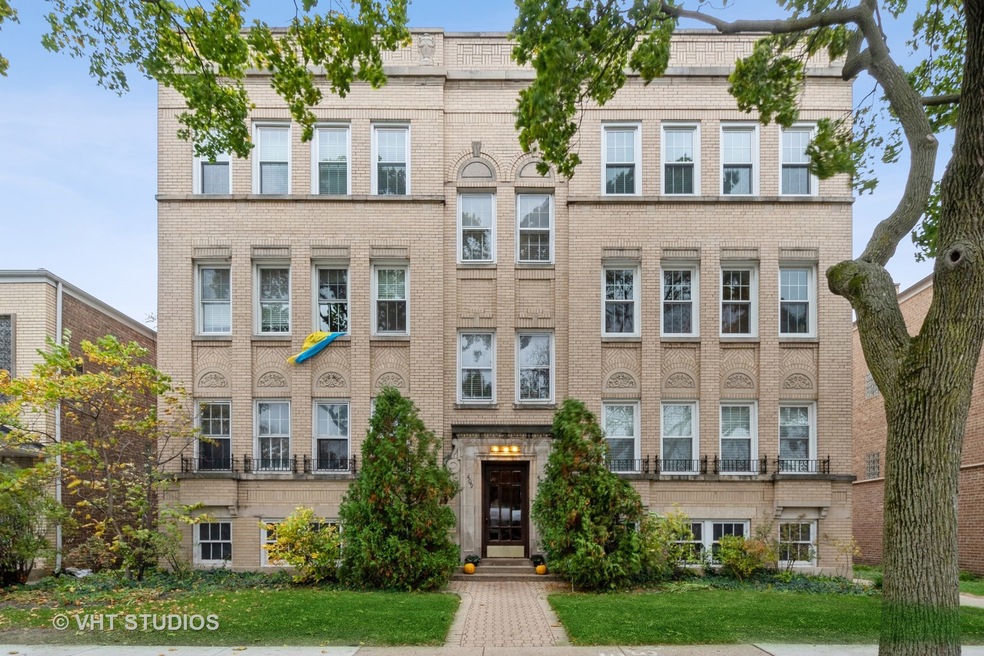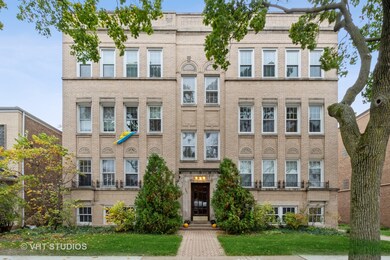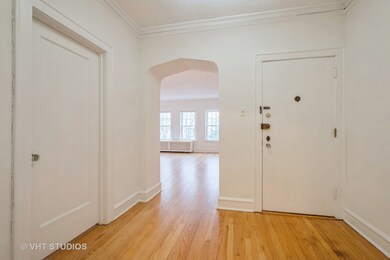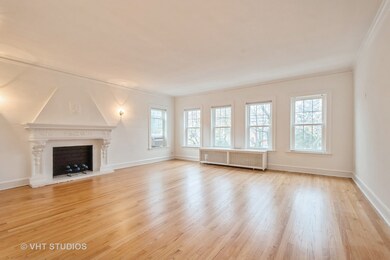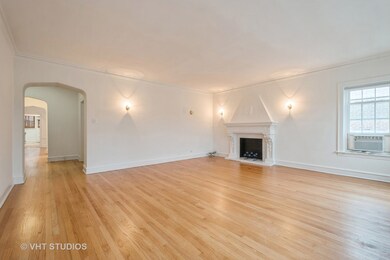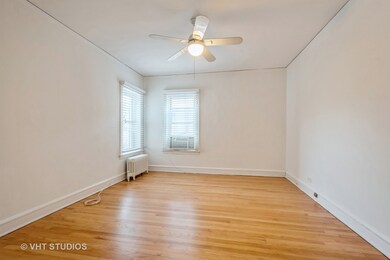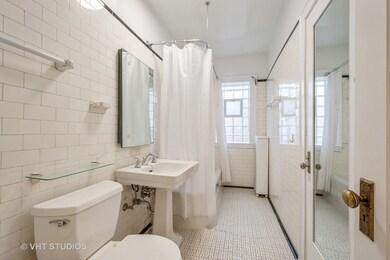
407 Custer Ave Unit 2S Evanston, IL 60202
Highlights
- Wood Flooring
- 5-minute walk to South Boulevard Station
- 1 Car Detached Garage
- Lincoln Elementary School Rated A
- Formal Dining Room
- 2-minute walk to Kee Lee Tot Lot
About This Home
As of January 2025Ready to move into, updated 3 bedroom 2 bath vintage charmer in boutique 6 unit building of owners. Step into a large foyer of this second floor unit to find a spacious sunny living room with handsome decorative fireplace, sconce lighting, high ceilings and lots of light. Gleaming just refinished oak hardwood floors and freshly painted rooms makes your move-in easy too! Generous room sizes include primary with attached bath, large beautiful dining room, guest bed/bath and third bedroom used as an office with lovely east and south light and window seat. Newer windows and really good closet space. Newer white cabinet kitchen with farm sink, stainless appliances and granite tops, plus a large pantry could be a possible in-unit laundry location with some work to add it if needed. 5 AC units, owned washer & dryer and unit storage locker in the basement plus garage parking included. The building has a newer boiler and water heater and just replaced the rear steps. Pet friendly with reasonable HOA includes heat and water, common insurance and parking. Low taxes. Gated back entrance to the garage and the back patio and rear stairs. Close to CTA purple line access and Saint Francis hospital. Quick closing possible.
Property Details
Home Type
- Condominium
Est. Annual Taxes
- $4,705
Year Built
- Built in 1930
HOA Fees
- $450 Monthly HOA Fees
Parking
- 1 Car Detached Garage
- Garage Door Opener
- Off Alley Driveway
- Parking Included in Price
Home Design
- Brick Exterior Construction
Interior Spaces
- 1,600 Sq Ft Home
- 3-Story Property
- Decorative Fireplace
- Double Pane Windows
- Entrance Foyer
- Family Room
- Living Room with Fireplace
- Formal Dining Room
Kitchen
- Range
- Microwave
- Dishwasher
Flooring
- Wood
- Vinyl
Bedrooms and Bathrooms
- 3 Bedrooms
- 3 Potential Bedrooms
- 2 Full Bathrooms
Laundry
- Laundry Room
- Dryer
- Washer
Unfinished Basement
- Basement Fills Entire Space Under The House
- Basement Storage
Schools
- Lincoln Elementary School
- Nichols Middle School
- Evanston Twp High School
Utilities
- 3+ Cooling Systems Mounted To A Wall/Window
- Heating System Uses Steam
- Lake Michigan Water
Listing and Financial Details
- Senior Tax Exemptions
- Homeowner Tax Exemptions
Community Details
Overview
- Association fees include heat, water, parking, insurance, lawn care, scavenger
- 6 Units
- To Follow Association
Amenities
- Laundry Facilities
- Community Storage Space
Pet Policy
- Pets up to 150 lbs
- Dogs and Cats Allowed
Ownership History
Purchase Details
Home Financials for this Owner
Home Financials are based on the most recent Mortgage that was taken out on this home.Map
Similar Homes in the area
Home Values in the Area
Average Home Value in this Area
Purchase History
| Date | Type | Sale Price | Title Company |
|---|---|---|---|
| Warranty Deed | $335,000 | None Listed On Document |
Mortgage History
| Date | Status | Loan Amount | Loan Type |
|---|---|---|---|
| Open | $209,000 | New Conventional | |
| Previous Owner | $137,000 | Credit Line Revolving | |
| Previous Owner | $178,000 | Credit Line Revolving | |
| Previous Owner | $45,239 | Unknown |
Property History
| Date | Event | Price | Change | Sq Ft Price |
|---|---|---|---|---|
| 01/17/2025 01/17/25 | Sold | $335,000 | 0.0% | $209 / Sq Ft |
| 12/17/2024 12/17/24 | Pending | -- | -- | -- |
| 12/12/2024 12/12/24 | For Sale | $335,000 | -- | $209 / Sq Ft |
Tax History
| Year | Tax Paid | Tax Assessment Tax Assessment Total Assessment is a certain percentage of the fair market value that is determined by local assessors to be the total taxable value of land and additions on the property. | Land | Improvement |
|---|---|---|---|---|
| 2024 | $4,469 | $25,151 | $2,316 | $22,835 |
| 2023 | $4,469 | $25,151 | $2,316 | $22,835 |
| 2022 | $4,469 | $25,151 | $2,316 | $22,835 |
| 2021 | $2,501 | $15,295 | $1,828 | $13,467 |
| 2020 | $2,576 | $15,295 | $1,828 | $13,467 |
| 2019 | $2,570 | $16,999 | $1,828 | $15,171 |
| 2018 | $3,703 | $13,339 | $1,523 | $11,816 |
| 2017 | $1,963 | $13,339 | $1,523 | $11,816 |
| 2016 | $2,322 | $13,339 | $1,523 | $11,816 |
| 2015 | $4,765 | $20,146 | $1,279 | $18,867 |
| 2014 | $4,734 | $20,146 | $1,279 | $18,867 |
| 2013 | $5,375 | $23,059 | $1,279 | $21,780 |
Source: Midwest Real Estate Data (MRED)
MLS Number: 12195933
APN: 11-30-200-035-1002
- 417 Custer Ave Unit 3W
- 626 Oakton St Unit 3
- 623 Oakton St
- 719 Mulford St Unit 2F
- 820 Oakton St Unit 3A
- 521 Chicago Ave Unit D
- 811 South Blvd
- 540 Hinman Ave Unit 8
- 346 Ridge Ave Unit 2
- 336 Ridge Ave Unit 1
- 250 Ridge Ave Unit 3F
- 250 Ridge Ave Unit 4L
- 819 Brummel St Unit 2S
- 601 Linden Place Unit 305
- 510 Ridge Ave
- 727 Dobson St
- 1029 Hull Terrace
- 121 Custer Ave Unit 2S
- 620 Judson Ave Unit 2
- 711 Custer Ave
