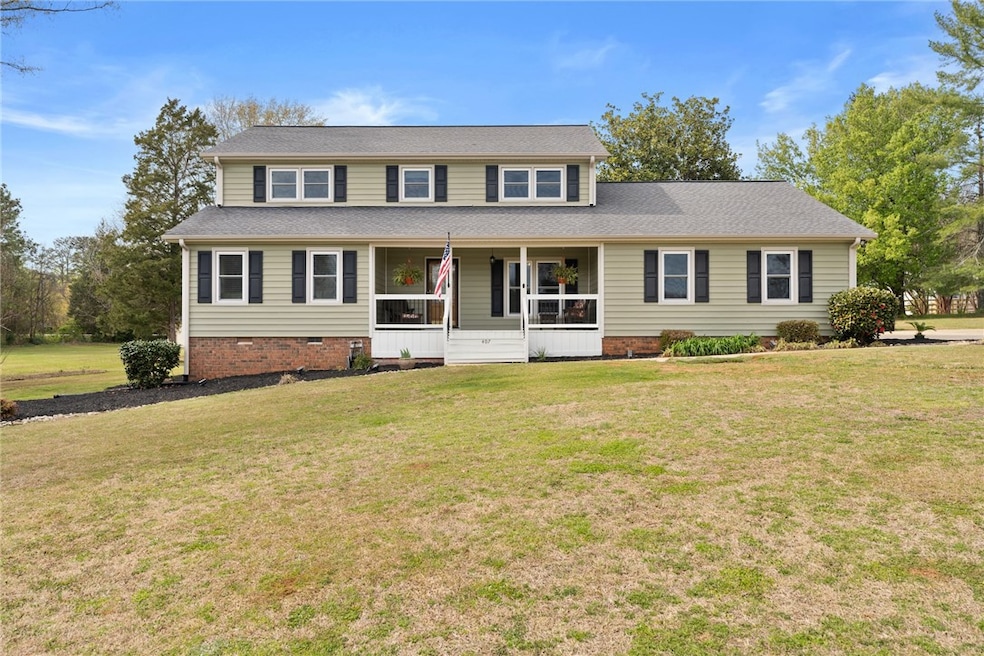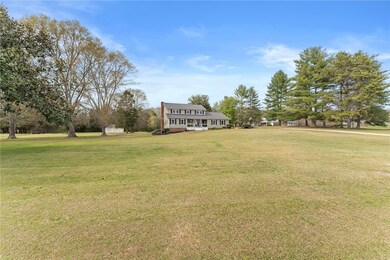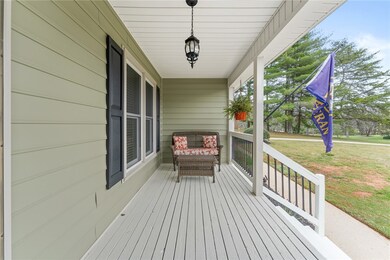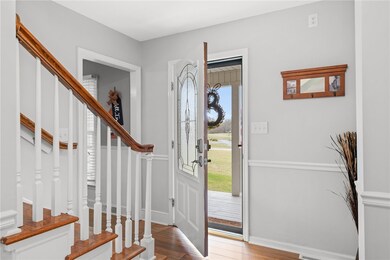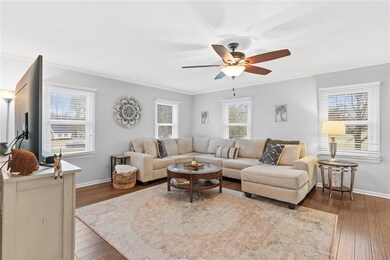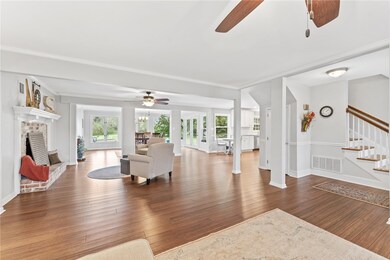
407 Dove Tree Ln Anderson, SC 29621
Estimated Value: $482,310 - $509,000
Highlights
- 2.04 Acre Lot
- Deck
- Traditional Architecture
- North Pointe Elementary School Rated A
- Wooded Lot
- Bamboo Flooring
About This Home
As of May 2024Welcome to your front porch on this stunning Southern Charmer on 2.04 acres in Quail Hollow Subdivision. There is 2800+/-SF, with 3 bedrooms, 3.5 baths. Many updates by current owners; to include all 3.5 bathrooms, gorgeous kitchen, and laundry room. New interior paint, and additional crown molding were added. The upstairs master bedroom suite has French doors that lead to 2nd story balcony, walk-in closet, and the large, updated master bathroom with glass/tile shower and luxurious soaking tub to relax in. New carpet in all the bedrooms, one of the guest bedrooms includes a full bath with walk-in shower which could be considered second master bedroom. Newer Bamboo flooring in main living area, newer siding, multiple new windows & AC unit duct work done 2023. There is an abundance of windows to offer natural lighting throughout!
Two car attached side entry garage with storage room, in addition, there is a detached two bay garage with electricity for your hobby cars, motorcycles, man cave, home gym, endless possibilities! Gutters have been updated and added leaf guard covers on front gutters. Septic inspected and lines cleared in 2023. Fixed the sump pump. The upper balcony was rebuilt, and deck and front porch have been stained. Replaced kitchen/garage interior door 2024.
This beauty will not last with all these beautiful upgrades and on 2 acres, great schools, and NO HOA. Plenty of room for your RV or to add a swimming pool since the septic is in the front yard. Convenient to shopping, VA clinic, hospitals, I-85 and more. Start packing!
Home Details
Home Type
- Single Family
Est. Annual Taxes
- $1,634
Year Built
- Built in 1976
Lot Details
- 2.04 Acre Lot
- Level Lot
- Wooded Lot
- Landscaped with Trees
Parking
- 4 Car Garage
- Garage Door Opener
- Driveway
Home Design
- Traditional Architecture
- Vinyl Siding
Interior Spaces
- 2,800 Sq Ft Home
- 2-Story Property
- Bookcases
- Smooth Ceilings
- Ceiling Fan
- Gas Log Fireplace
- Vinyl Clad Windows
- Insulated Windows
- Tilt-In Windows
- Blinds
- French Doors
- Dining Room
- Home Office
- Workshop
- Crawl Space
- Pull Down Stairs to Attic
- Storm Doors
- Laundry Room
Kitchen
- Breakfast Room
- Dishwasher
- Granite Countertops
Flooring
- Bamboo
- Carpet
- Ceramic Tile
Bedrooms and Bathrooms
- 3 Bedrooms
- Primary bedroom located on second floor
- Walk-In Closet
- Dual Sinks
- Bathtub
- Garden Bath
- Separate Shower
Outdoor Features
- Balcony
- Deck
- Front Porch
Schools
- North Pointe Elementary School
- Mccants Middle School
- Tl Hanna High School
Utilities
- Cooling Available
- Central Heating
- Heat Pump System
- Underground Utilities
- Septic Tank
- Cable TV Available
Additional Features
- Low Threshold Shower
- Outside City Limits
Community Details
- No Home Owners Association
- Quail Hollow Su Subdivision
Listing and Financial Details
- Tax Lot 20
- Assessor Parcel Number 145-02-01-017
Ownership History
Purchase Details
Home Financials for this Owner
Home Financials are based on the most recent Mortgage that was taken out on this home.Purchase Details
Home Financials for this Owner
Home Financials are based on the most recent Mortgage that was taken out on this home.Purchase Details
Home Financials for this Owner
Home Financials are based on the most recent Mortgage that was taken out on this home.Purchase Details
Home Financials for this Owner
Home Financials are based on the most recent Mortgage that was taken out on this home.Purchase Details
Purchase Details
Similar Homes in Anderson, SC
Home Values in the Area
Average Home Value in this Area
Purchase History
| Date | Buyer | Sale Price | Title Company |
|---|---|---|---|
| Jauregui Antonio Angles | $490,000 | None Listed On Document | |
| Stewart Patrick Rhyne | $299,900 | None Available | |
| Wallace Ii Robert L | $247,500 | None Available | |
| Stewart James Stephen | $242,000 | None Available | |
| Hall Rodney N | $235,000 | -- | |
| Orr John M | $182,000 | -- |
Mortgage History
| Date | Status | Borrower | Loan Amount |
|---|---|---|---|
| Open | Jauregui Antonio Angles | $250,000 | |
| Previous Owner | Rhyne Stewart Patrick | $30,000 | |
| Previous Owner | Stewart Patrick Rhyne | $284,905 | |
| Previous Owner | Wallace Ii Robert L | $255,667 | |
| Previous Owner | Stewart James S | $78,000 | |
| Previous Owner | Stewart James Stephen | $135,000 |
Property History
| Date | Event | Price | Change | Sq Ft Price |
|---|---|---|---|---|
| 05/21/2024 05/21/24 | Sold | $490,000 | 0.0% | $175 / Sq Ft |
| 03/30/2024 03/30/24 | Pending | -- | -- | -- |
| 03/29/2024 03/29/24 | For Sale | $490,000 | +63.4% | $175 / Sq Ft |
| 09/28/2020 09/28/20 | Sold | $299,900 | 0.0% | $100 / Sq Ft |
| 08/20/2020 08/20/20 | Pending | -- | -- | -- |
| 08/18/2020 08/18/20 | For Sale | $299,900 | +21.2% | $100 / Sq Ft |
| 03/16/2017 03/16/17 | Sold | $247,500 | -4.8% | $83 / Sq Ft |
| 02/02/2017 02/02/17 | Pending | -- | -- | -- |
| 01/03/2017 01/03/17 | For Sale | $260,000 | -- | $87 / Sq Ft |
Tax History Compared to Growth
Tax History
| Year | Tax Paid | Tax Assessment Tax Assessment Total Assessment is a certain percentage of the fair market value that is determined by local assessors to be the total taxable value of land and additions on the property. | Land | Improvement |
|---|---|---|---|---|
| 2024 | $1,634 | $14,750 | $2,060 | $12,690 |
| 2023 | $1,634 | $14,750 | $2,060 | $12,690 |
| 2022 | $1,603 | $14,750 | $2,060 | $12,690 |
| 2021 | $5,884 | $17,860 | $2,300 | $15,560 |
| 2020 | $1,190 | $9,910 | $1,530 | $8,380 |
| 2019 | $1,190 | $9,910 | $1,530 | $8,380 |
| 2018 | $1,210 | $9,910 | $1,530 | $8,380 |
| 2017 | -- | $9,130 | $1,530 | $7,600 |
| 2016 | $1,036 | $9,150 | $1,390 | $7,760 |
| 2015 | $1,060 | $9,150 | $1,390 | $7,760 |
| 2014 | $1,055 | $9,150 | $1,390 | $7,760 |
Agents Affiliated with this Home
-
Luanne Jones

Seller's Agent in 2024
Luanne Jones
Coldwell Banker Caine - Anders
(864) 202-0991
46 in this area
81 Total Sales
-
Kristi Pulliam

Buyer's Agent in 2024
Kristi Pulliam
Casey Group Real Estate - Anderson
(864) 634-8844
17 in this area
45 Total Sales
-

Seller's Agent in 2020
Jackie Haffner
Access Realty, LLC
(864) 404-0121
116 in this area
122 Total Sales
-
Darlene Gould

Seller Co-Listing Agent in 2020
Darlene Gould
Access Realty, LLC
(864) 314-6776
148 in this area
157 Total Sales
-
Ala Chappelear

Seller's Agent in 2017
Ala Chappelear
Western Upstate Keller William
(864) 642-0799
324 in this area
527 Total Sales
-
Rhonda Brown
R
Buyer's Agent in 2017
Rhonda Brown
eXp Realty LLC - (Anderson)
(888) 959-9461
53 in this area
107 Total Sales
Map
Source: Western Upstate Multiple Listing Service
MLS Number: 20272994
APN: 145-02-01-017
- 105 Bradford Way
- 321 Quail Run
- 1019 Harpers Way
- 3011 Brackenberry Dr
- 600 Little Creek Rd
- 416 Ashley Downs
- 00 Little Creek Rd
- 412 Sutton Place
- 201 Dursely Dr
- 2018 Concord Rd
- 4105 Weatherstone Way
- 114 Hawnes Place
- 130 Charping Ln
- 105 Caversham Ln
- 1003 Summer Place
- 109 Baybrooke Ln
- 11 Fieldstone Way
- 108 Village Dr
- 712 Sunny Shore Ln
- 104 Village Dr
- 407 Dove Tree Ln
- 409 Dove Tree Ln
- 406 Dove Tree Ln
- 402 Dove Tree Ln
- 402 Dove Tree Ln Unit Quail Hollow Subdivi
- 1415 Brown Rd
- 411 Dove Tree Ln
- 410 Dove Tree Ln
- 401 Dove Tree Ln
- 1002 Plum Ln
- 1319 Brown Rd
- 1417 Brown Rd
- 202 Quail Run
- 206 Ashley Downs
- 1310 Brown Rd
- 412 Dove Tree Ln
- 301 Quail Run
- 1001 Plum Ln
- 105 Wood Duck Rd
- 205 Ashley Downs
