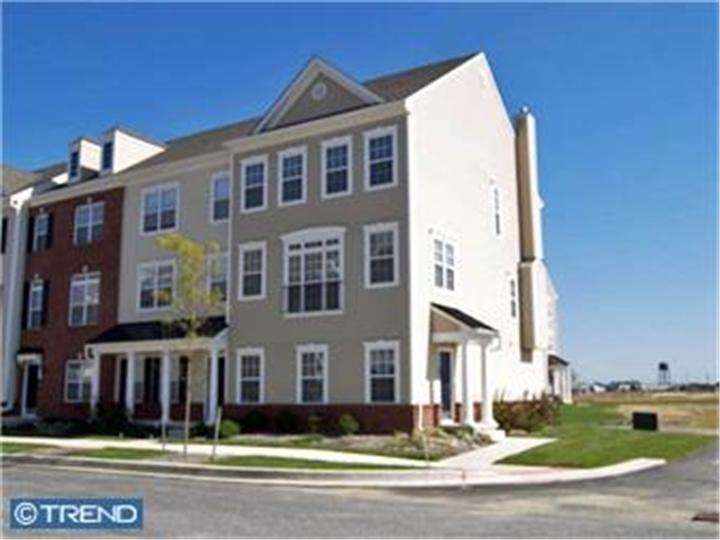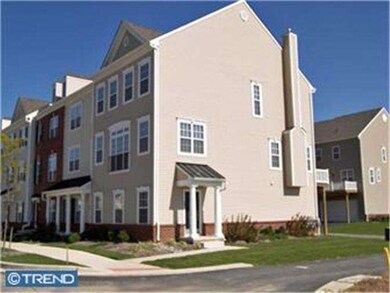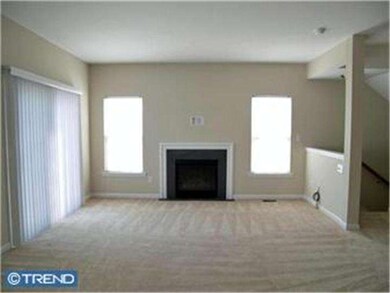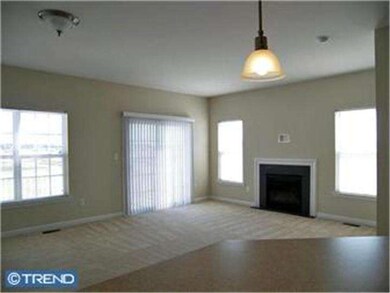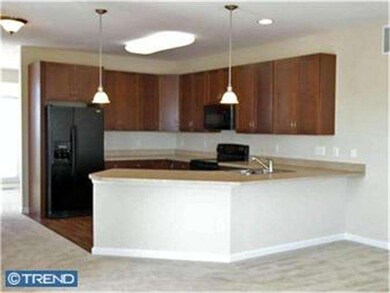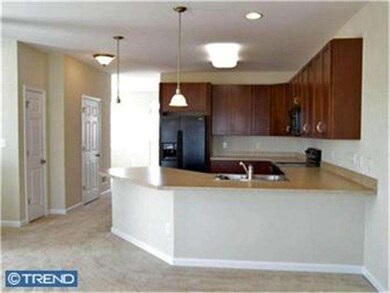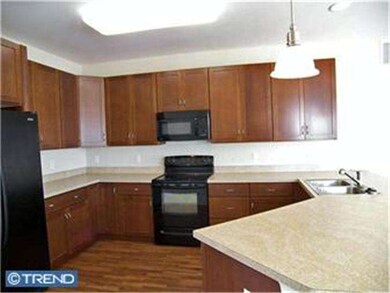
407 Toftrees Dr Middletown, DE 19709
Highlights
- Newly Remodeled
- Colonial Architecture
- Attic
- Appoquinimink High School Rated A
- Deck
- Corner Lot
About This Home
As of December 2019Lifestyle Homes presents the Bridgeport model in the conveniently located community of South Ridge at West Town. This Neo-Traditional designed townhome features a wraparound front porch leads you into a lovely entry foyer with laminated wood flooring that leads you to a first floor den and powder room. The main living area features an upgraded custom kitchen with 42" maple cabinets huge peninsula breakfast bar, upgraded Kenmore appliances overlooking a living room with the focal point to a gas fireplace with slate surround and a sliding glass door to a deck. Level three features a generous master suite, a tiled four-piece bath and walk-in plus a convenient laundry area. High efficiency natural gas systems, 2-car alley loaded garage with opener, 1-year HMS home warranty provided.
Last Agent to Sell the Property
DOUG SALMON
RE/MAX Associates - Newark License #TREND:4002485 Listed on: 10/19/2011
Townhouse Details
Home Type
- Townhome
Est. Annual Taxes
- $2,814
Year Built
- Built in 2010 | Newly Remodeled
Lot Details
- 1,742 Sq Ft Lot
- Lot Dimensions are 22x87
- West Facing Home
- Property is in excellent condition
HOA Fees
- $25 Monthly HOA Fees
Parking
- 2 Car Direct Access Garage
- 2 Open Parking Spaces
- Garage Door Opener
- Driveway
Home Design
- Colonial Architecture
- Brick Exterior Construction
- Vinyl Siding
Interior Spaces
- 1,900 Sq Ft Home
- Property has 3 Levels
- Ceiling height of 9 feet or more
- Stone Fireplace
- Bay Window
- Living Room
- Dining Room
- Wall to Wall Carpet
- Laundry on upper level
- Attic
Kitchen
- Breakfast Area or Nook
- Butlers Pantry
- Self-Cleaning Oven
- Built-In Range
- Dishwasher
- Disposal
Bedrooms and Bathrooms
- 3 Bedrooms
- En-Suite Primary Bedroom
- En-Suite Bathroom
- 4 Bathrooms
- Walk-in Shower
Eco-Friendly Details
- Energy-Efficient Appliances
- Energy-Efficient Windows
- ENERGY STAR Qualified Equipment for Heating
Outdoor Features
- Deck
- Play Equipment
- Porch
Utilities
- Forced Air Heating and Cooling System
- Heating System Uses Gas
- Programmable Thermostat
- Underground Utilities
- 200+ Amp Service
- Natural Gas Water Heater
- Cable TV Available
Community Details
Overview
- Association fees include pool(s), common area maintenance
- Built by LIFESTYLE HOMES
- Southridge West Town Subdivision, Bridgeport Floorplan
Recreation
- Community Pool
Ownership History
Purchase Details
Home Financials for this Owner
Home Financials are based on the most recent Mortgage that was taken out on this home.Purchase Details
Home Financials for this Owner
Home Financials are based on the most recent Mortgage that was taken out on this home.Purchase Details
Home Financials for this Owner
Home Financials are based on the most recent Mortgage that was taken out on this home.Purchase Details
Home Financials for this Owner
Home Financials are based on the most recent Mortgage that was taken out on this home.Purchase Details
Home Financials for this Owner
Home Financials are based on the most recent Mortgage that was taken out on this home.Similar Home in Middletown, DE
Home Values in the Area
Average Home Value in this Area
Purchase History
| Date | Type | Sale Price | Title Company |
|---|---|---|---|
| Special Warranty Deed | $272,500 | None Available | |
| Deed | $235,000 | None Available | |
| Deed | $240,000 | None Available | |
| Deed | -- | None Available | |
| Interfamily Deed Transfer | -- | None Available | |
| Deed | -- | None Available | |
| Deed | -- | None Available |
Mortgage History
| Date | Status | Loan Amount | Loan Type |
|---|---|---|---|
| Open | $264,325 | New Conventional | |
| Previous Owner | $223,250 | New Conventional | |
| Previous Owner | $244,800 | New Conventional | |
| Previous Owner | $1,150,000 | New Conventional | |
| Previous Owner | $1,150,000 | New Conventional | |
| Previous Owner | $750,000 | Construction | |
| Previous Owner | $997,500 | New Conventional |
Property History
| Date | Event | Price | Change | Sq Ft Price |
|---|---|---|---|---|
| 12/05/2019 12/05/19 | Sold | $272,500 | -0.9% | $124 / Sq Ft |
| 11/04/2019 11/04/19 | Pending | -- | -- | -- |
| 10/18/2019 10/18/19 | For Sale | $275,000 | +17.0% | $125 / Sq Ft |
| 07/10/2015 07/10/15 | Sold | $235,000 | -2.1% | $107 / Sq Ft |
| 05/29/2015 05/29/15 | Pending | -- | -- | -- |
| 05/07/2015 05/07/15 | Price Changed | $240,000 | -4.0% | $109 / Sq Ft |
| 04/08/2015 04/08/15 | Price Changed | $249,999 | -3.8% | $114 / Sq Ft |
| 03/26/2015 03/26/15 | For Sale | $259,999 | +8.3% | $118 / Sq Ft |
| 01/31/2012 01/31/12 | Sold | $240,000 | -2.0% | $126 / Sq Ft |
| 10/26/2011 10/26/11 | Pending | -- | -- | -- |
| 10/19/2011 10/19/11 | For Sale | $245,000 | -- | $129 / Sq Ft |
Tax History Compared to Growth
Tax History
| Year | Tax Paid | Tax Assessment Tax Assessment Total Assessment is a certain percentage of the fair market value that is determined by local assessors to be the total taxable value of land and additions on the property. | Land | Improvement |
|---|---|---|---|---|
| 2024 | $2,814 | $76,400 | $3,500 | $72,900 |
| 2023 | $229 | $76,400 | $3,500 | $72,900 |
| 2022 | $2,349 | $76,400 | $3,500 | $72,900 |
| 2021 | $2,298 | $76,400 | $3,500 | $72,900 |
| 2020 | $2,271 | $76,400 | $3,500 | $72,900 |
| 2019 | $2,333 | $76,400 | $3,500 | $72,900 |
| 2018 | $2,014 | $76,400 | $3,500 | $72,900 |
| 2017 | $229 | $76,400 | $3,500 | $72,900 |
| 2016 | $1,742 | $76,400 | $3,500 | $72,900 |
| 2015 | $4 | $76,400 | $3,500 | $72,900 |
| 2014 | $1,909 | $76,400 | $3,500 | $72,900 |
Agents Affiliated with this Home
-
Jason Morris

Seller's Agent in 2019
Jason Morris
EXP Realty, LLC
(302) 373-1585
12 in this area
76 Total Sales
-
Brian Hadley

Buyer's Agent in 2019
Brian Hadley
Patterson Schwartz
(302) 388-2984
4 in this area
356 Total Sales
-
Kaego Enwerem

Seller's Agent in 2015
Kaego Enwerem
Patterson Schwartz
(302) 724-0269
5 in this area
50 Total Sales
-
Nkechinyere Egu

Seller Co-Listing Agent in 2015
Nkechinyere Egu
Patterson Schwartz
(302) 588-6950
1 in this area
19 Total Sales
-
Megan Aitken

Buyer's Agent in 2015
Megan Aitken
Keller Williams Realty
(302) 528-9124
159 in this area
620 Total Sales
-
D
Seller's Agent in 2012
DOUG SALMON
RE/MAX
Map
Source: Bright MLS
MLS Number: 1004550052
APN: 23-021.00-490
- 307 Obelisk Ln
- 139 Gazebo Ln
- 143 Gazebo Ln
- 429 Sundial Ln
- 433 Sundial Ln
- 1023 Bunker Hill Rd
- 606 Garden Gate Dr
- 132 Rosie Dr
- 118 Rosie Dr
- 718 Pergola Ln
- 124 Vincent Cir
- 122 Vincent Cir
- 448 W Harvest Ln
- 208 N Broad St
- 636 Poets Way
- 1167 Bunker Hill Rd
- 73 Springmill Dr
- 574 Whispering Trail
- 149 Redden Ln
- 1032 Applecross Dr
