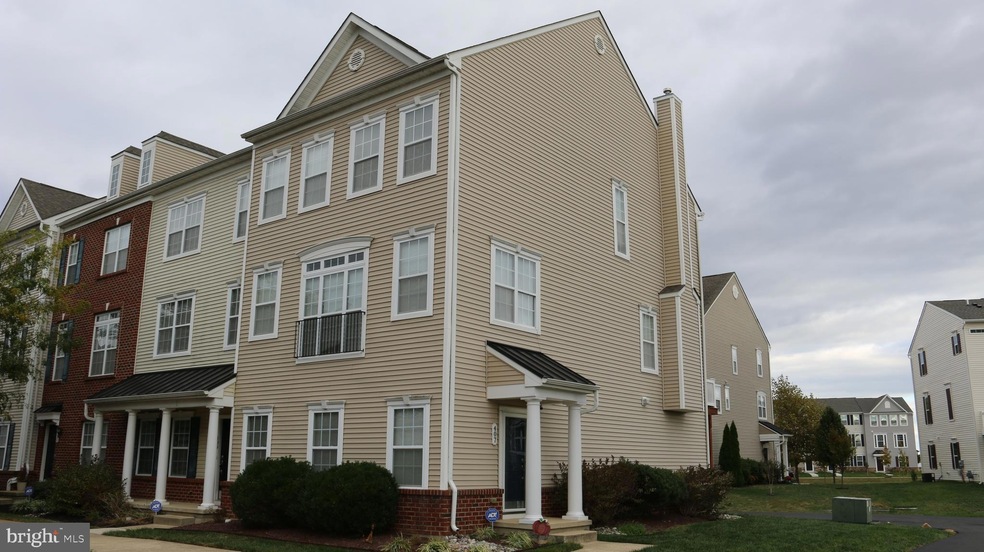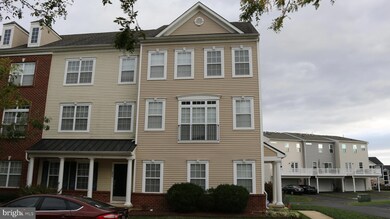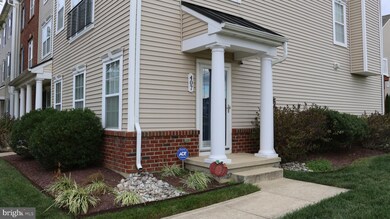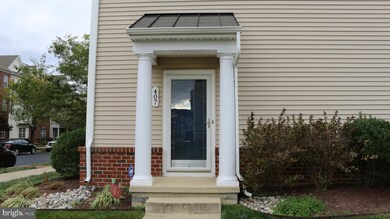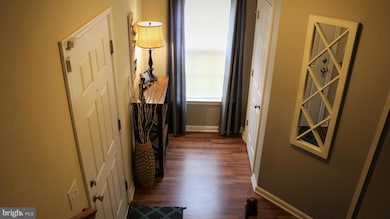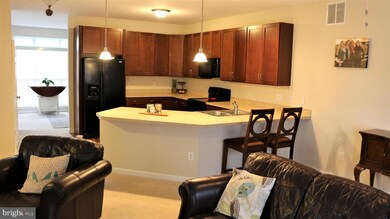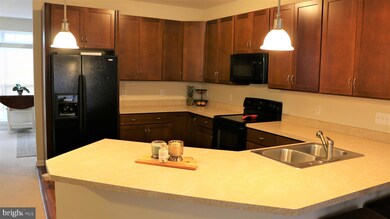
407 Toftrees Dr Middletown, DE 19709
Highlights
- Home Theater
- Open Floorplan
- No HOA
- Appoquinimink High School Rated A
- Colonial Architecture
- Formal Dining Room
About This Home
As of December 2019Welcome to our listing at 407 Toftrees Dr. in Middletown Delaware. This lovely and stylish 3 bedroom 2 Full, 2 half bath end unit town-home located in the Appoquinimink School district features a ton of desirable amenities you're sure to love such as....A beautiful corner lot, rear facing garage, full finished basement with box trim and recessed lighting, tasteful neutral paint and carpeting, large kitchen with abundant counter space open to the family room. 42 inch maple cabinetry, stylish black appliances, 9 foot ceilings, a formal dining room, tuck-away staircase, party deck, spacious master retreat with walk-in closet and master bath, spacious secondary bedrooms, and much more. This home is walking distance to many popular locations for shopping, dining, and entertainment. If you're looking for a home with a fantastic combination of affordability, accessibility, and convenience, look no further!
Townhouse Details
Home Type
- Townhome
Est. Annual Taxes
- $2,333
Year Built
- Built in 2009
Lot Details
- 3,049 Sq Ft Lot
- Property is in good condition
Parking
- 2 Car Direct Access Garage
- Basement Garage
- Rear-Facing Garage
- Driveway
- Off-Street Parking
Home Design
- Colonial Architecture
- Brick Exterior Construction
- Frame Construction
- Pitched Roof
- Shingle Roof
- Vinyl Siding
- CPVC or PVC Pipes
Interior Spaces
- 2,200 Sq Ft Home
- Property has 3 Levels
- Open Floorplan
- Ceiling Fan
- Recessed Lighting
- Entrance Foyer
- Family Room Off Kitchen
- Living Room
- Formal Dining Room
- Home Theater
- Carpet
Kitchen
- Eat-In Kitchen
- Electric Oven or Range
- Self-Cleaning Oven
- Built-In Microwave
- Dishwasher
- Disposal
Bedrooms and Bathrooms
- 3 Bedrooms
- En-Suite Primary Bedroom
- En-Suite Bathroom
- Walk-in Shower
Laundry
- Laundry Room
- Washer
Finished Basement
- Walk-Out Basement
- Interior, Rear, and Side Basement Entry
- Garage Access
- Basement Windows
Utilities
- Forced Air Heating and Cooling System
- Cooling System Utilizes Natural Gas
Listing and Financial Details
- Assessor Parcel Number 23-021.00-490
Community Details
Overview
- No Home Owners Association
- Parkway South Ridge Subdivision
Pet Policy
- Pets Allowed
Ownership History
Purchase Details
Home Financials for this Owner
Home Financials are based on the most recent Mortgage that was taken out on this home.Purchase Details
Home Financials for this Owner
Home Financials are based on the most recent Mortgage that was taken out on this home.Purchase Details
Home Financials for this Owner
Home Financials are based on the most recent Mortgage that was taken out on this home.Purchase Details
Home Financials for this Owner
Home Financials are based on the most recent Mortgage that was taken out on this home.Purchase Details
Home Financials for this Owner
Home Financials are based on the most recent Mortgage that was taken out on this home.Similar Home in Middletown, DE
Home Values in the Area
Average Home Value in this Area
Purchase History
| Date | Type | Sale Price | Title Company |
|---|---|---|---|
| Special Warranty Deed | $272,500 | None Available | |
| Deed | $235,000 | None Available | |
| Deed | $240,000 | None Available | |
| Deed | -- | None Available | |
| Interfamily Deed Transfer | -- | None Available | |
| Deed | -- | None Available | |
| Deed | -- | None Available |
Mortgage History
| Date | Status | Loan Amount | Loan Type |
|---|---|---|---|
| Open | $264,325 | New Conventional | |
| Previous Owner | $223,250 | New Conventional | |
| Previous Owner | $244,800 | New Conventional | |
| Previous Owner | $1,150,000 | New Conventional | |
| Previous Owner | $1,150,000 | New Conventional | |
| Previous Owner | $750,000 | Construction | |
| Previous Owner | $997,500 | New Conventional |
Property History
| Date | Event | Price | Change | Sq Ft Price |
|---|---|---|---|---|
| 12/05/2019 12/05/19 | Sold | $272,500 | -0.9% | $124 / Sq Ft |
| 11/04/2019 11/04/19 | Pending | -- | -- | -- |
| 10/18/2019 10/18/19 | For Sale | $275,000 | +17.0% | $125 / Sq Ft |
| 07/10/2015 07/10/15 | Sold | $235,000 | -2.1% | $107 / Sq Ft |
| 05/29/2015 05/29/15 | Pending | -- | -- | -- |
| 05/07/2015 05/07/15 | Price Changed | $240,000 | -4.0% | $109 / Sq Ft |
| 04/08/2015 04/08/15 | Price Changed | $249,999 | -3.8% | $114 / Sq Ft |
| 03/26/2015 03/26/15 | For Sale | $259,999 | +8.3% | $118 / Sq Ft |
| 01/31/2012 01/31/12 | Sold | $240,000 | -2.0% | $126 / Sq Ft |
| 10/26/2011 10/26/11 | Pending | -- | -- | -- |
| 10/19/2011 10/19/11 | For Sale | $245,000 | -- | $129 / Sq Ft |
Tax History Compared to Growth
Tax History
| Year | Tax Paid | Tax Assessment Tax Assessment Total Assessment is a certain percentage of the fair market value that is determined by local assessors to be the total taxable value of land and additions on the property. | Land | Improvement |
|---|---|---|---|---|
| 2024 | $2,814 | $76,400 | $3,500 | $72,900 |
| 2023 | $229 | $76,400 | $3,500 | $72,900 |
| 2022 | $2,349 | $76,400 | $3,500 | $72,900 |
| 2021 | $2,298 | $76,400 | $3,500 | $72,900 |
| 2020 | $2,271 | $76,400 | $3,500 | $72,900 |
| 2019 | $2,333 | $76,400 | $3,500 | $72,900 |
| 2018 | $2,014 | $76,400 | $3,500 | $72,900 |
| 2017 | $229 | $76,400 | $3,500 | $72,900 |
| 2016 | $1,742 | $76,400 | $3,500 | $72,900 |
| 2015 | $4 | $76,400 | $3,500 | $72,900 |
| 2014 | $1,909 | $76,400 | $3,500 | $72,900 |
Agents Affiliated with this Home
-
Jason Morris

Seller's Agent in 2019
Jason Morris
EXP Realty, LLC
(302) 373-1585
12 in this area
76 Total Sales
-
Brian Hadley

Buyer's Agent in 2019
Brian Hadley
Patterson Schwartz
(302) 388-2984
4 in this area
356 Total Sales
-
Kaego Enwerem

Seller's Agent in 2015
Kaego Enwerem
Patterson Schwartz
(302) 724-0269
5 in this area
50 Total Sales
-
Nkechinyere Egu

Seller Co-Listing Agent in 2015
Nkechinyere Egu
Patterson Schwartz
(302) 588-6950
1 in this area
19 Total Sales
-
Megan Aitken

Buyer's Agent in 2015
Megan Aitken
Keller Williams Realty
(302) 528-9124
159 in this area
620 Total Sales
-
D
Seller's Agent in 2012
DOUG SALMON
RE/MAX
Map
Source: Bright MLS
MLS Number: DENC489390
APN: 23-021.00-490
- 139 Gazebo Ln
- 307 Obelisk Ln
- 143 Gazebo Ln
- 429 Sundial Ln
- 433 Sundial Ln
- 1023 Bunker Hill Rd
- 606 Garden Gate Dr
- 718 Pergola Ln
- 118 Rosie Dr
- 124 Vincent Cir
- 122 Vincent Cir
- 448 W Harvest Ln
- 208 N Broad St
- 1167 Bunker Hill Rd
- 636 Poets Way
- 73 Springmill Dr
- 574 Whispering Trail
- 149 Redden Ln
- 1032 Applecross Dr
- 520 Janvier Dr
