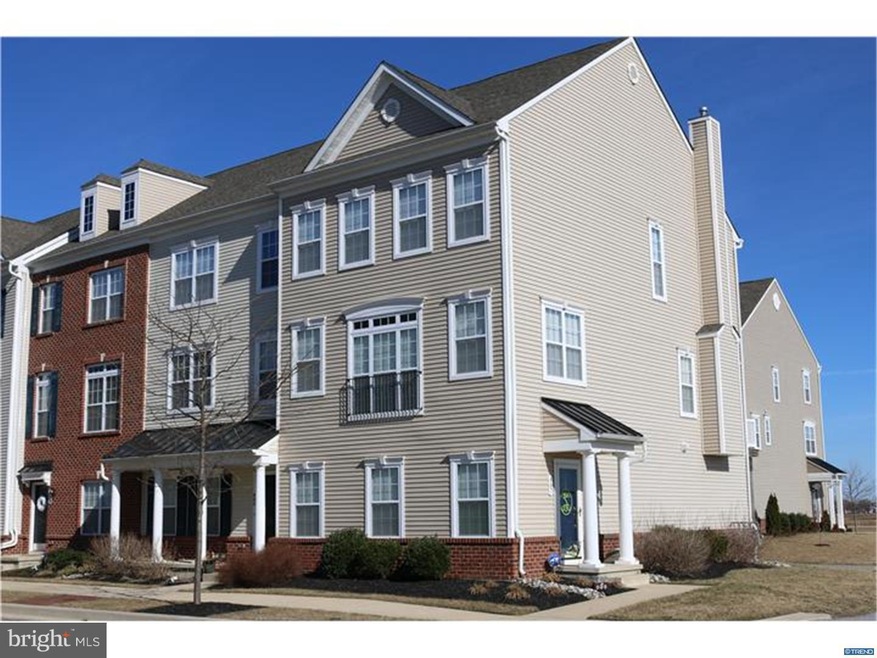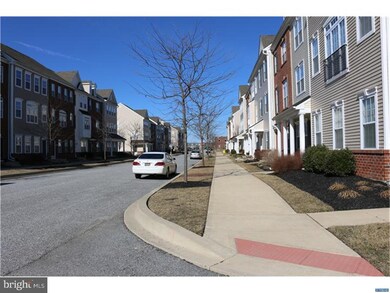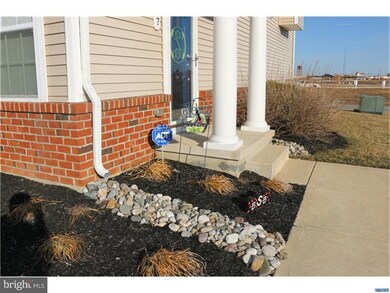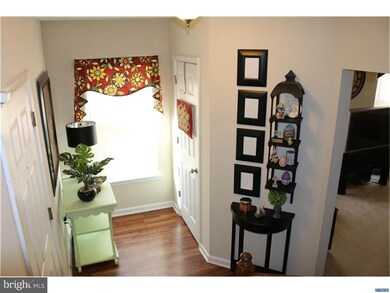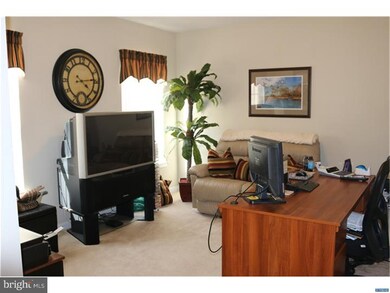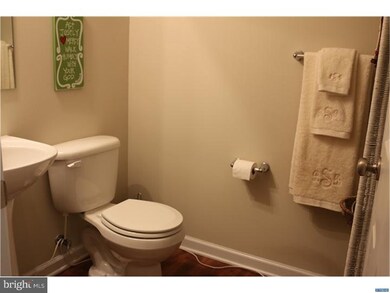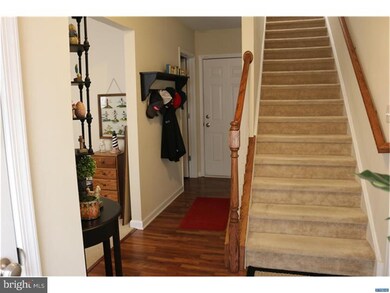
407 Toftrees Dr Middletown, DE 19709
Highlights
- Deck
- Attic
- No HOA
- Appoquinimink High School Rated A
- Corner Lot
- Breakfast Area or Nook
About This Home
As of December 2019Why wait to build when you can capture the advantage of today's low interest rates? This beautiful spacious end unit, Bridgeport model, is in the conveniently located South Ridge at West Town. Be in the heart of it all...shopping, dining, medical facilities and much more, right at your finger tips. This Neo-Traditional designed townhome features a side entry front porch which leads into a lovely laminated wood flooring entry way that opens up to a first floor den / study and powder room. Ascend to the main level which features an upgraded custom kitchen with 42 inch maple cabinets, huge peninsula breakfast bar, upgraded Kenmore appliances overlooking a family room with a focal point of a gas fireplace with slate surround and a custom built mantle. Across the room you'll find a sliding door to a spacious deck for outdoor entertaining. The top level features a generous master bedroom with a walk in closet, a tiled four-piece bathroom with a water and linen closet. This floor is complete with two other spacious bedrooms, a full bath and a laundry area, for added convenience . To complete this beautiful home is a 400 sq ft attached 2-car alley loaded garage with a garage opener and key pad. This home can be yours today. See it and love it!!!
Townhouse Details
Home Type
- Townhome
Est. Annual Taxes
- $1,909
Year Built
- Built in 2009
Lot Details
- 3,049 Sq Ft Lot
- Lot Dimensions are 22 x 120
- Property is in good condition
Parking
- 2 Car Direct Access Garage
- Garage Door Opener
- On-Street Parking
Home Design
- Aluminum Siding
- Stone Siding
- Vinyl Siding
Interior Spaces
- 2,200 Sq Ft Home
- Property has 3 Levels
- Ceiling height of 9 feet or more
- Ceiling Fan
- Gas Fireplace
- Family Room
- Living Room
- Dining Room
- Home Security System
- Laundry on upper level
- Attic
Kitchen
- Breakfast Area or Nook
- Built-In Microwave
- Dishwasher
- Disposal
Flooring
- Wall to Wall Carpet
- Tile or Brick
- Vinyl
Bedrooms and Bathrooms
- 3 Bedrooms
- En-Suite Primary Bedroom
- En-Suite Bathroom
- 4 Bathrooms
Outdoor Features
- Deck
Schools
- Bunker Hill Elementary School
- Everett Meredith Middle School
- Appoquinimink High School
Utilities
- Forced Air Heating and Cooling System
- Heating System Uses Gas
- Natural Gas Water Heater
- Cable TV Available
Community Details
- No Home Owners Association
- Built by LIFESTYLE HOMES
- Pkwy At Southridge Subdivision, Bridgeport Floorplan
Listing and Financial Details
- Assessor Parcel Number 23-021.00-490
Ownership History
Purchase Details
Home Financials for this Owner
Home Financials are based on the most recent Mortgage that was taken out on this home.Purchase Details
Home Financials for this Owner
Home Financials are based on the most recent Mortgage that was taken out on this home.Purchase Details
Home Financials for this Owner
Home Financials are based on the most recent Mortgage that was taken out on this home.Purchase Details
Home Financials for this Owner
Home Financials are based on the most recent Mortgage that was taken out on this home.Purchase Details
Home Financials for this Owner
Home Financials are based on the most recent Mortgage that was taken out on this home.Similar Home in Middletown, DE
Home Values in the Area
Average Home Value in this Area
Purchase History
| Date | Type | Sale Price | Title Company |
|---|---|---|---|
| Special Warranty Deed | $272,500 | None Available | |
| Deed | $235,000 | None Available | |
| Deed | $240,000 | None Available | |
| Deed | -- | None Available | |
| Interfamily Deed Transfer | -- | None Available | |
| Deed | -- | None Available | |
| Deed | -- | None Available |
Mortgage History
| Date | Status | Loan Amount | Loan Type |
|---|---|---|---|
| Open | $264,325 | New Conventional | |
| Previous Owner | $223,250 | New Conventional | |
| Previous Owner | $244,800 | New Conventional | |
| Previous Owner | $1,150,000 | New Conventional | |
| Previous Owner | $1,150,000 | New Conventional | |
| Previous Owner | $750,000 | Construction | |
| Previous Owner | $997,500 | New Conventional |
Property History
| Date | Event | Price | Change | Sq Ft Price |
|---|---|---|---|---|
| 12/05/2019 12/05/19 | Sold | $272,500 | -0.9% | $124 / Sq Ft |
| 11/04/2019 11/04/19 | Pending | -- | -- | -- |
| 10/18/2019 10/18/19 | For Sale | $275,000 | +17.0% | $125 / Sq Ft |
| 07/10/2015 07/10/15 | Sold | $235,000 | -2.1% | $107 / Sq Ft |
| 05/29/2015 05/29/15 | Pending | -- | -- | -- |
| 05/07/2015 05/07/15 | Price Changed | $240,000 | -4.0% | $109 / Sq Ft |
| 04/08/2015 04/08/15 | Price Changed | $249,999 | -3.8% | $114 / Sq Ft |
| 03/26/2015 03/26/15 | For Sale | $259,999 | +8.3% | $118 / Sq Ft |
| 01/31/2012 01/31/12 | Sold | $240,000 | -2.0% | $126 / Sq Ft |
| 10/26/2011 10/26/11 | Pending | -- | -- | -- |
| 10/19/2011 10/19/11 | For Sale | $245,000 | -- | $129 / Sq Ft |
Tax History Compared to Growth
Tax History
| Year | Tax Paid | Tax Assessment Tax Assessment Total Assessment is a certain percentage of the fair market value that is determined by local assessors to be the total taxable value of land and additions on the property. | Land | Improvement |
|---|---|---|---|---|
| 2024 | $2,814 | $76,400 | $3,500 | $72,900 |
| 2023 | $229 | $76,400 | $3,500 | $72,900 |
| 2022 | $2,349 | $76,400 | $3,500 | $72,900 |
| 2021 | $2,298 | $76,400 | $3,500 | $72,900 |
| 2020 | $2,271 | $76,400 | $3,500 | $72,900 |
| 2019 | $2,333 | $76,400 | $3,500 | $72,900 |
| 2018 | $2,014 | $76,400 | $3,500 | $72,900 |
| 2017 | $229 | $76,400 | $3,500 | $72,900 |
| 2016 | $1,742 | $76,400 | $3,500 | $72,900 |
| 2015 | $4 | $76,400 | $3,500 | $72,900 |
| 2014 | $1,909 | $76,400 | $3,500 | $72,900 |
Agents Affiliated with this Home
-
Jason Morris

Seller's Agent in 2019
Jason Morris
EXP Realty, LLC
(302) 373-1585
12 in this area
76 Total Sales
-
Brian Hadley

Buyer's Agent in 2019
Brian Hadley
Patterson Schwartz
(302) 388-2984
4 in this area
356 Total Sales
-
Kaego Enwerem

Seller's Agent in 2015
Kaego Enwerem
Patterson Schwartz
(302) 724-0269
5 in this area
50 Total Sales
-
Nkechinyere Egu

Seller Co-Listing Agent in 2015
Nkechinyere Egu
Patterson Schwartz
(302) 588-6950
1 in this area
19 Total Sales
-
Megan Aitken

Buyer's Agent in 2015
Megan Aitken
Keller Williams Realty
(302) 528-9124
159 in this area
620 Total Sales
-
D
Seller's Agent in 2012
DOUG SALMON
RE/MAX
Map
Source: Bright MLS
MLS Number: 1002560138
APN: 23-021.00-490
- 307 Obelisk Ln
- 139 Gazebo Ln
- 143 Gazebo Ln
- 429 Sundial Ln
- 433 Sundial Ln
- 1023 Bunker Hill Rd
- 606 Garden Gate Dr
- 132 Rosie Dr
- 118 Rosie Dr
- 718 Pergola Ln
- 124 Vincent Cir
- 122 Vincent Cir
- 448 W Harvest Ln
- 208 N Broad St
- 636 Poets Way
- 1167 Bunker Hill Rd
- 73 Springmill Dr
- 574 Whispering Trail
- 149 Redden Ln
- 1032 Applecross Dr
