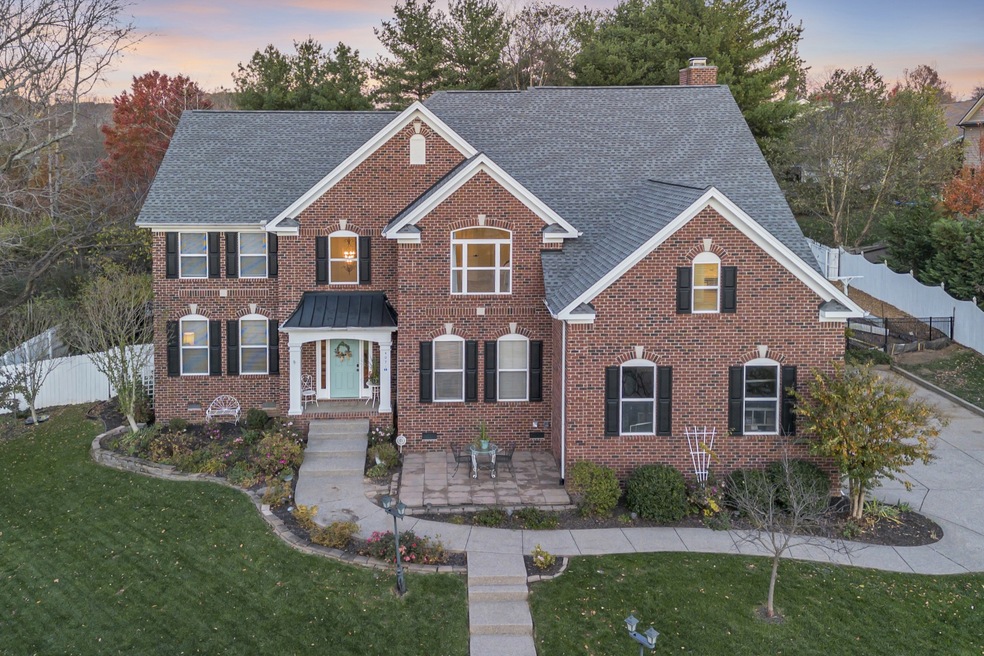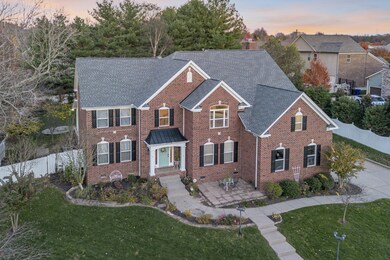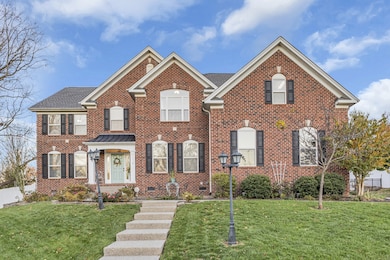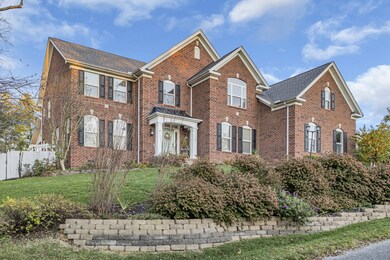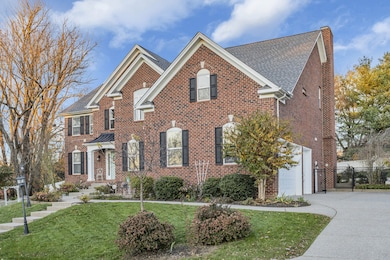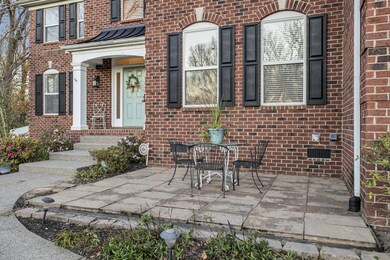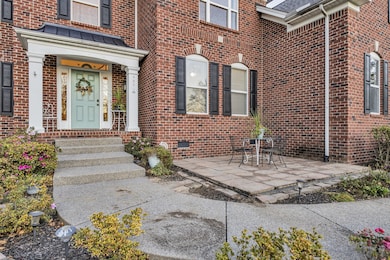
4071 Clovercroft Rd Franklin, TN 37067
Truine Area NeighborhoodHighlights
- 1.3 Acre Lot
- Living Room with Fireplace
- No HOA
- Trinity Elementary School Rated A
- Great Room
- Community Pool
About This Home
As of February 2025NO HOA! This spectacular home, minutes from Cool Springs, on 1.3 acres is an entertainer's dream, w/several spacious gathering rooms, 5 French doors that lead to beautiful outdoor patios for entertaining. Third floor boasts a large bonus room/theater with speakers in-wall, ethernet & cable all connected to a technology closet. House is wired for intercom and whole house speakers. . Open concept with 4771 sf of living space includes a gourmet kitchen with grill, pot-filler, brand new double oven, new microwave oven, lots of cabinets and a walk-in pantry. Spacious sitting room leads to a formal dining area, then invites you out onto the extra large covered patio overlooking the gorgeous landscaped back yard. Kitchen opens to it's own dining area and into 2 large living rooms, each with it's own wood burning fireplace. Upstairs master suite upstairs features a separate room that can be used for exercise, library, office, sewing, or whatever your heart desires. Both rooms open into a huge beautiful bathroom with large jet tub, shower, two separate sink vanities: and from the bathroom, a huge walk-in closet. Brand new carpet in all the bedrooms. 3 additional upstairs bedrooms and main floor bedroom/office easily accommodate a large family or plenty of visitors. Property includes long shared private drive that can accommodate parking for 20 cars, a beautifully landscaped yard, completely fenced in back yard with garden area Extra storage with ceiling racks in garage. The smaller garage is insulated and has heat and AC for a workshop, office, etc. Home also has city-irrigation connection and irrigation set-up by the sellers for maintaining the lush green lawn. The home backs up next to the Villages of Clovercroft where there's access to the community pool for a small annual fee. On the left side of the home the property goes all the way down to Clovercroft Rd. You can park trailers, Rv's, campers, whatever you want, there's plenty of room.
Last Agent to Sell the Property
Realty One Group Music City Brokerage Phone: 6155890777 License #352577 Listed on: 12/07/2024

Home Details
Home Type
- Single Family
Est. Annual Taxes
- $3,945
Year Built
- Built in 2008
Lot Details
- 1.3 Acre Lot
- Back Yard Fenced
- Irrigation
Parking
- 3 Car Garage
- 20 Open Parking Spaces
- Garage Door Opener
- Driveway
Home Design
- Brick Exterior Construction
- Slab Foundation
- Hardboard
Interior Spaces
- 4,771 Sq Ft Home
- Property has 2 Levels
- Ceiling Fan
- Wood Burning Fireplace
- Great Room
- Living Room with Fireplace
- 2 Fireplaces
- Interior Storage Closet
Kitchen
- Double Oven
- Dishwasher
Flooring
- Carpet
- Tile
Bedrooms and Bathrooms
- 5 Bedrooms | 1 Main Level Bedroom
- Walk-In Closet
Outdoor Features
- Patio
- Porch
Schools
- Trinity Elementary School
- Fred J Page Middle School
- Fred J Page High School
Utilities
- Cooling System Powered By Gas
- Heating System Uses Natural Gas
Listing and Financial Details
- Tax Lot 112
- Assessor Parcel Number 094080I C 01500 00014080I
Community Details
Overview
- No Home Owners Association
- Village Of Clovercroft Sec1 Rev5 Subdivision
Recreation
- Community Pool
Ownership History
Purchase Details
Home Financials for this Owner
Home Financials are based on the most recent Mortgage that was taken out on this home.Purchase Details
Home Financials for this Owner
Home Financials are based on the most recent Mortgage that was taken out on this home.Purchase Details
Home Financials for this Owner
Home Financials are based on the most recent Mortgage that was taken out on this home.Purchase Details
Home Financials for this Owner
Home Financials are based on the most recent Mortgage that was taken out on this home.Purchase Details
Purchase Details
Purchase Details
Similar Homes in Franklin, TN
Home Values in the Area
Average Home Value in this Area
Purchase History
| Date | Type | Sale Price | Title Company |
|---|---|---|---|
| Warranty Deed | $1,385,000 | Midtown Title | |
| Warranty Deed | $530,000 | None Available | |
| Warranty Deed | $470,000 | Tn Title | |
| Warranty Deed | $463,657 | Trustland Title & Escrow Llc | |
| Quit Claim Deed | -- | None Available | |
| Warranty Deed | $139,500 | Southland | |
| Quit Claim Deed | -- | None Available |
Mortgage History
| Date | Status | Loan Amount | Loan Type |
|---|---|---|---|
| Open | $1,108,000 | New Conventional | |
| Previous Owner | $228,557 | Credit Line Revolving | |
| Previous Owner | $521,000 | New Conventional | |
| Previous Owner | $111,600 | Commercial | |
| Previous Owner | $25,500 | Credit Line Revolving | |
| Previous Owner | $417,000 | New Conventional | |
| Previous Owner | $417,000 | New Conventional | |
| Previous Owner | $37,000 | Credit Line Revolving | |
| Previous Owner | $417,000 | Purchase Money Mortgage |
Property History
| Date | Event | Price | Change | Sq Ft Price |
|---|---|---|---|---|
| 02/27/2025 02/27/25 | Sold | $1,385,000 | -4.2% | $290 / Sq Ft |
| 01/18/2025 01/18/25 | Pending | -- | -- | -- |
| 12/28/2024 12/28/24 | Price Changed | $1,445,000 | -3.3% | $303 / Sq Ft |
| 12/07/2024 12/07/24 | For Sale | $1,495,000 | -- | $313 / Sq Ft |
Tax History Compared to Growth
Tax History
| Year | Tax Paid | Tax Assessment Tax Assessment Total Assessment is a certain percentage of the fair market value that is determined by local assessors to be the total taxable value of land and additions on the property. | Land | Improvement |
|---|---|---|---|---|
| 2024 | $3,945 | $182,975 | $39,000 | $143,975 |
| 2023 | $3,945 | $182,975 | $39,000 | $143,975 |
| 2022 | $3,945 | $182,975 | $39,000 | $143,975 |
| 2021 | $3,945 | $182,975 | $39,000 | $143,975 |
| 2020 | $3,726 | $144,550 | $26,000 | $118,550 |
| 2019 | $3,726 | $144,550 | $26,000 | $118,550 |
| 2018 | $3,625 | $144,550 | $26,000 | $118,550 |
| 2017 | $3,596 | $144,550 | $26,000 | $118,550 |
| 2016 | $0 | $144,550 | $26,000 | $118,550 |
| 2015 | -- | $123,800 | $22,000 | $101,800 |
| 2014 | -- | $123,800 | $22,000 | $101,800 |
Agents Affiliated with this Home
-
Catherine Lemmon

Seller's Agent in 2025
Catherine Lemmon
Realty One Group Music City
(615) 589-0777
1 in this area
71 Total Sales
-
Hagan Stone

Buyer's Agent in 2025
Hagan Stone
Parks Compass
(615) 370-8013
2 in this area
213 Total Sales
Map
Source: Realtracs
MLS Number: 2764877
APN: 080I-C-015.00
- 316 Tippecanoe Dr
- 1006 Laguna Dr
- 1001 Laguna Dr
- 1013 Laguna Dr
- 1007 Laguna Dr
- 3056 Westerly Dr
- 1414 Bernard Way
- 3061 Oxford Glen Dr
- 3044 Oxford Glen Dr
- 3038 Oxford Glen Dr
- 404 Doe Ridge
- 1616 Longmont Ct
- 4038 Clovercroft Rd
- 1906 Montgomery Way
- 160 Chester Stevens Rd
- 1305 Decatur Cir
- 1119 Hudson Ln
- 3012 Port Clinton Ct
- 3013 Port Clinton Ct
- 3006 Port Clinton Ct
