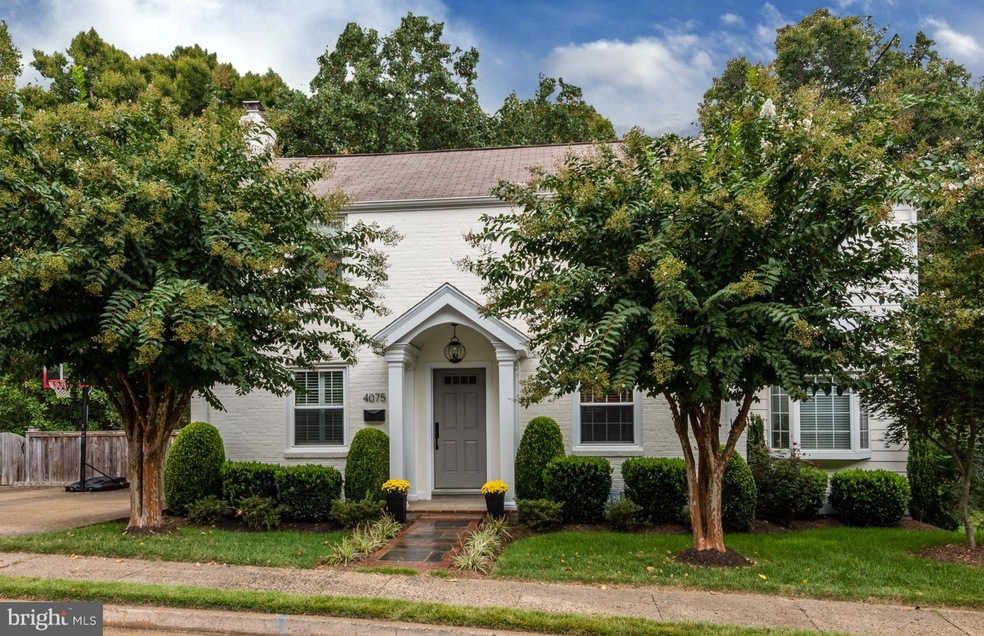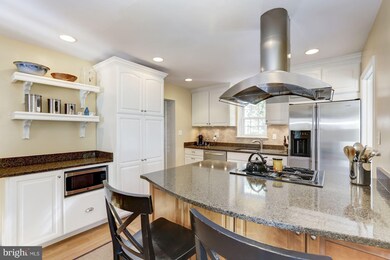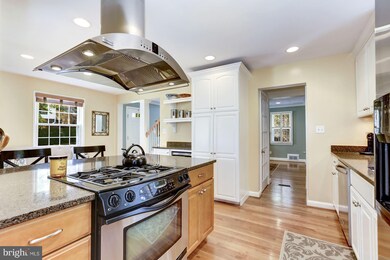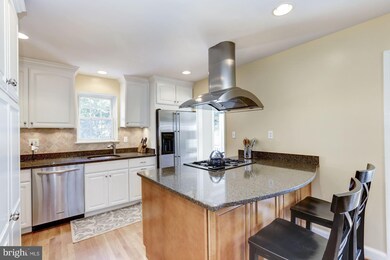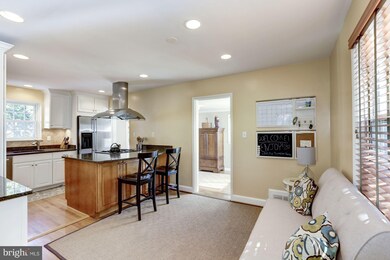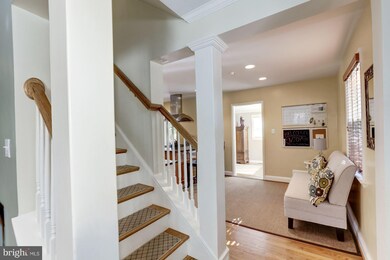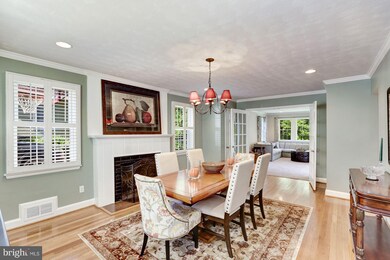
4075 35th St N Arlington, VA 22207
Gulf Branch NeighborhoodEstimated Value: $1,463,000 - $1,619,000
Highlights
- View of Trees or Woods
- Colonial Architecture
- Private Lot
- Jamestown Elementary School Rated A
- Deck
- Backs to Trees or Woods
About This Home
As of February 2019PRICE IMPROVEMENT Adjacent to Country Club Hills. Pristine, expanded, bright home filled with upgrades. Private, flat qtr. acre, wrapped in Arlington's best parks. 2 major additions in 2011. Relax in the bright, comfortable den. Spa-like owner's bath with heated floors. Entertain on the huge deck surrounded by nature. Play in the the flat, lush yard while enjoying the private tree-lined backdrop.
Last Agent to Sell the Property
TTR Sothebys International Realty License #0225220132 Listed on: 11/08/2018

Last Buyer's Agent
TTR Sothebys International Realty License #0225220132 Listed on: 11/08/2018

Home Details
Home Type
- Single Family
Est. Annual Taxes
- $10,031
Year Built
- Built in 1952
Lot Details
- 0.25 Acre Lot
- Back Yard Fenced
- Landscaped
- Private Lot
- Backs to Trees or Woods
- Property is in very good condition
Parking
- Off-Street Parking
Home Design
- Colonial Architecture
- Brick Exterior Construction
- Asphalt Roof
Interior Spaces
- 1,954 Sq Ft Home
- Property has 3 Levels
- 1 Fireplace
- Window Treatments
- Entrance Foyer
- Family Room
- Dining Room
- Den
- Game Room
- Storage Room
- Utility Room
- Views of Woods
- Attic
- Basement
Kitchen
- Breakfast Area or Nook
- Eat-In Kitchen
- Gas Oven or Range
- Ice Maker
- Dishwasher
- Kitchen Island
- Disposal
Bedrooms and Bathrooms
- 3 Bedrooms
- En-Suite Primary Bedroom
- En-Suite Bathroom
Laundry
- Dryer
- Washer
Outdoor Features
- Deck
Schools
- Jamestown Elementary School
- Williamsburg Middle School
- Yorktown High School
Utilities
- Forced Air Heating and Cooling System
- Heat Pump System
- Natural Gas Water Heater
Community Details
- No Home Owners Association
- Gulf Branch Subdivision
Listing and Financial Details
- Assessor Parcel Number 03-036-087
Ownership History
Purchase Details
Home Financials for this Owner
Home Financials are based on the most recent Mortgage that was taken out on this home.Purchase Details
Home Financials for this Owner
Home Financials are based on the most recent Mortgage that was taken out on this home.Similar Homes in Arlington, VA
Home Values in the Area
Average Home Value in this Area
Purchase History
| Date | Buyer | Sale Price | Title Company |
|---|---|---|---|
| Kapp Christina Isabel | $1,105,000 | Commonwealth Land Title | |
| Thompson Michael | $600,000 | -- |
Mortgage History
| Date | Status | Borrower | Loan Amount |
|---|---|---|---|
| Previous Owner | Thompson Michael J | $625,500 | |
| Previous Owner | Thompson Michael J | $162,000 | |
| Previous Owner | Thompson Michael J | $212,900 | |
| Previous Owner | Thompson Michael J | $167,500 | |
| Previous Owner | Thompson Michael J | $535,000 | |
| Previous Owner | Thompson Michael J | $106,750 | |
| Previous Owner | Thompson Michael J | $576,000 | |
| Previous Owner | Thompson Michael J | $70,000 | |
| Previous Owner | Thompson Michael | $480,000 |
Property History
| Date | Event | Price | Change | Sq Ft Price |
|---|---|---|---|---|
| 02/15/2019 02/15/19 | Sold | $1,105,000 | -3.9% | $566 / Sq Ft |
| 11/21/2018 11/21/18 | Pending | -- | -- | -- |
| 11/08/2018 11/08/18 | For Sale | $1,149,999 | -- | $589 / Sq Ft |
Tax History Compared to Growth
Tax History
| Year | Tax Paid | Tax Assessment Tax Assessment Total Assessment is a certain percentage of the fair market value that is determined by local assessors to be the total taxable value of land and additions on the property. | Land | Improvement |
|---|---|---|---|---|
| 2024 | $13,377 | $1,295,000 | $901,100 | $393,900 |
| 2023 | $12,877 | $1,250,200 | $901,100 | $349,100 |
| 2022 | $12,084 | $1,173,200 | $826,100 | $347,100 |
| 2021 | $11,469 | $1,113,500 | $784,200 | $329,300 |
| 2020 | $11,028 | $1,074,900 | $749,200 | $325,700 |
| 2019 | $10,414 | $1,015,000 | $725,000 | $290,000 |
| 2018 | $10,031 | $997,100 | $700,000 | $297,100 |
| 2017 | $9,427 | $937,100 | $640,000 | $297,100 |
| 2016 | $8,989 | $907,100 | $610,000 | $297,100 |
| 2015 | $8,867 | $890,300 | $590,000 | $300,300 |
| 2014 | $7,012 | $704,000 | $540,000 | $164,000 |
Agents Affiliated with this Home
-
Holly Tennant Billy

Seller's Agent in 2019
Holly Tennant Billy
TTR Sotheby's International Realty
(703) 928-3764
1 in this area
61 Total Sales
Map
Source: Bright MLS
MLS Number: VAAR100480
APN: 03-036-087
- 3554 Military Rd
- 3546 N Utah St
- 3500 Military Rd
- 3609 N Upland St
- 3408 N Utah St
- 3154 N Quincy St
- 3451 N Venice St
- 3632 36th Rd N
- 3532 N Valley St
- 4231 31st St N
- 4502 32nd Rd N
- 3812 N Nelson St
- 3722 N Wakefield St
- 4622 N Dittmar Rd
- 3830 30th Rd N
- 4653 34th St N
- 3822 N Vernon St
- 3858 N Tazewell St
- 2936 N Oxford St
- 4615 32nd St N
- 4075 35th St N
- 4079 35th St N
- 4071 35th St N
- 3500 N Quebec St
- 4074 35th St N
- 3506 N Quebec St
- 4082 35th St N
- 4066 35th St N
- 4087 35th St N
- 3449 N Randolph St
- 3510 N Quebec St
- 4060 35th St N
- 4091 35th St N
- 3443 N Randolph St
- 4055 35th St N
- 3437 N Randolph St
- 3514 N Quebec St
- 3505 N Quebec St
- 4095 35th St N
- 4054 35th St N
