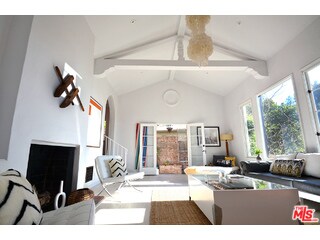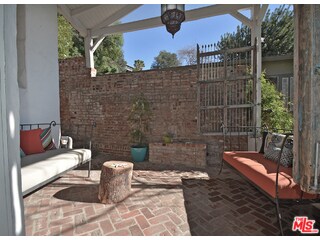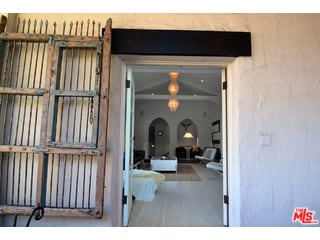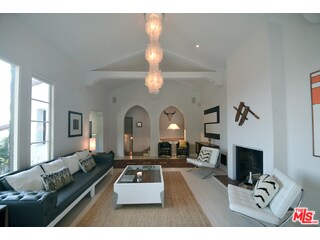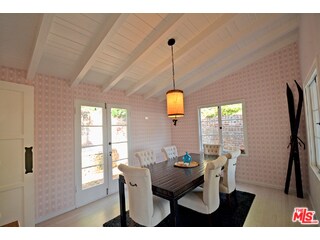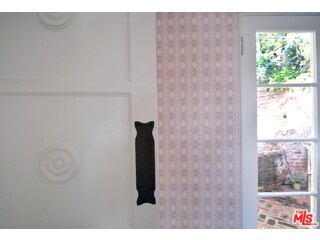
4077 Woking Way Los Angeles, CA 90027
Los Feliz NeighborhoodEstimated Value: $2,921,706 - $3,445,000
Highlights
- Panoramic View
- Family Room with Fireplace
- Spanish Architecture
- Franklin Avenue Elementary Rated A-
- Wood Flooring
- Home Office
About This Home
As of March 2015c.1931 Spanish. A brush stroke of elegance created this celebrity-owned Los Feliz classic residence that blends authenticity with sophistication and comfort. Leading with the heart, enter an oversized Living room; double height vaulted wood beam ceiling, andalusia fireplace, large picture window with direct downtown skyline views and a pathway to a brick covered outdoor patio, a place of peace. 3 Beds and 3 baths, Office, large Media Room and Library alcove. Updated sumptuous playful interiors with newer kitchen and baths. The separate media room with Moroccan-style Bath. Two entertaining decks with astonishing vistas including Downtown views. Grassy play area. Exceptional stonework throughout. The exterior is canopied with mature plantings and landscaping and a surprising outdoor shower. Direct garage access. A gentle rise from the street insures privacy. Property measured by REST.
Last Agent to Sell the Property
Sotheby's International Realty License #01262286 Listed on: 02/05/2015

Last Buyer's Agent
Sotheby's International Realty License #01262286 Listed on: 02/05/2015

Home Details
Home Type
- Single Family
Est. Annual Taxes
- $30,224
Year Built
- Built in 1931
Lot Details
- 8,562 Sq Ft Lot
- Property is zoned LAR1
Property Views
- Panoramic
- City Lights
- Views of a landmark
- Hills
- Park or Greenbelt
Home Design
- Spanish Architecture
Interior Spaces
- 2,707 Sq Ft Home
- 1-Story Property
- Entryway
- Family Room with Fireplace
- Living Room with Fireplace
- Dining Room
- Home Office
- Library
- Alarm System
Kitchen
- Oven or Range
- Dishwasher
- Disposal
Flooring
- Wood
- Stone
Bedrooms and Bathrooms
- 3 Bedrooms
- 3 Full Bathrooms
Laundry
- Laundry Room
- Dryer
- Washer
Parking
- Direct Access Garage
- Driveway
Additional Features
- Open Patio
- Zoned Heating and Cooling
Listing and Financial Details
- Assessor Parcel Number 5592-014-027
Ownership History
Purchase Details
Home Financials for this Owner
Home Financials are based on the most recent Mortgage that was taken out on this home.Purchase Details
Home Financials for this Owner
Home Financials are based on the most recent Mortgage that was taken out on this home.Purchase Details
Home Financials for this Owner
Home Financials are based on the most recent Mortgage that was taken out on this home.Purchase Details
Home Financials for this Owner
Home Financials are based on the most recent Mortgage that was taken out on this home.Purchase Details
Purchase Details
Purchase Details
Home Financials for this Owner
Home Financials are based on the most recent Mortgage that was taken out on this home.Purchase Details
Home Financials for this Owner
Home Financials are based on the most recent Mortgage that was taken out on this home.Purchase Details
Home Financials for this Owner
Home Financials are based on the most recent Mortgage that was taken out on this home.Similar Homes in the area
Home Values in the Area
Average Home Value in this Area
Purchase History
| Date | Buyer | Sale Price | Title Company |
|---|---|---|---|
| Hekmat Jamshid | -- | Ticor Title Co | |
| Hekmat Michael | -- | Ticor Title Co | |
| Hekmat Jamshid | -- | Ticor Title Co | |
| Hekmat Jamshid | $2,100,000 | None Available | |
| Penick William | -- | Accommodation | |
| Macht Gabriel | -- | Lsi Title | |
| Penick William | -- | Lsi Title | |
| Macht Gabriel | -- | Lsi Title Company | |
| Barrett Jacinda | -- | Equity Title | |
| Penick William | $903,545 | Equity Title | |
| Semnacher Paul | -- | United Title Company |
Mortgage History
| Date | Status | Borrower | Loan Amount |
|---|---|---|---|
| Open | Hekmat Jamshid | $1,050,000 | |
| Closed | Hekmat Jamshid | $250,000 | |
| Closed | Hekmat Jamshid | $1,050,000 | |
| Closed | Toyne Alan | $97,000 | |
| Closed | Hekmat Jamshid | $1,050,000 | |
| Previous Owner | Macht Gabriel | $567,000 | |
| Previous Owner | Macht Gabriel | $578,500 | |
| Previous Owner | Penick William | $250,000 | |
| Previous Owner | Penick William | $650,000 | |
| Previous Owner | Semnacher Paul | $465,000 | |
| Previous Owner | Semnacher Paul | $35,000 | |
| Previous Owner | Semnacher Paul | $203,150 | |
| Closed | Penick William | $114,100 |
Property History
| Date | Event | Price | Change | Sq Ft Price |
|---|---|---|---|---|
| 03/03/2015 03/03/15 | Sold | $2,100,000 | +5.1% | $776 / Sq Ft |
| 02/05/2015 02/05/15 | For Sale | $1,998,000 | 0.0% | $738 / Sq Ft |
| 04/03/2013 04/03/13 | Rented | $6,800 | +3.0% | -- |
| 04/03/2013 04/03/13 | Under Contract | -- | -- | -- |
| 03/21/2013 03/21/13 | For Rent | $6,600 | 0.0% | -- |
| 10/03/2012 10/03/12 | Rented | $6,600 | 0.0% | -- |
| 10/03/2012 10/03/12 | Under Contract | -- | -- | -- |
| 09/13/2012 09/13/12 | For Rent | $6,600 | -- | -- |
Tax History Compared to Growth
Tax History
| Year | Tax Paid | Tax Assessment Tax Assessment Total Assessment is a certain percentage of the fair market value that is determined by local assessors to be the total taxable value of land and additions on the property. | Land | Improvement |
|---|---|---|---|---|
| 2024 | $30,224 | $2,474,391 | $1,436,679 | $1,037,712 |
| 2023 | $29,635 | $2,425,874 | $1,408,509 | $1,017,365 |
| 2022 | $28,252 | $2,378,309 | $1,380,892 | $997,417 |
| 2021 | $27,917 | $2,331,676 | $1,353,816 | $977,860 |
| 2019 | $27,080 | $2,262,519 | $1,313,662 | $948,857 |
| 2018 | $27,000 | $2,218,156 | $1,287,904 | $930,252 |
| 2016 | $25,843 | $2,132,024 | $1,237,894 | $894,130 |
| 2015 | $12,160 | $983,807 | $688,451 | $295,356 |
| 2014 | $12,242 | $964,537 | $674,966 | $289,571 |
Agents Affiliated with this Home
-
Patricia Ruben

Seller's Agent in 2015
Patricia Ruben
Sotheby's International Realty
(323) 666-3165
17 in this area
59 Total Sales
-
Richard Yohon

Seller Co-Listing Agent in 2015
Richard Yohon
Sotheby's International Realty
(323) 671-2356
18 in this area
62 Total Sales
-
Peter Schwartz

Buyer's Agent in 2013
Peter Schwartz
Keller Williams Beverly Hills
(323) 816-3686
1 in this area
3 Total Sales
-
Sherri Rogers

Buyer's Agent in 2012
Sherri Rogers
Compass
(323) 810-1473
13 in this area
91 Total Sales
-
Anthony Stellini

Buyer Co-Listing Agent in 2012
Anthony Stellini
Compass
(310) 888-3378
12 in this area
136 Total Sales
Map
Source: The MLS
MLS Number: 15-826563
APN: 5592-014-027
- 3729 Amesbury Rd
- 4119 Dundee Dr
- 3751 Prestwick Dr
- 3337 Lowry Rd
- 4141 Los Feliz Blvd
- 3319 Lowry Rd
- 4421 Dundee Dr
- 3372 Ley Dr
- 4124 Los Feliz Blvd
- 4301 Los Feliz Blvd Unit 8
- 4018 Los Feliz Blvd
- 3360 Ley Dr
- 3827 Carnavon Way
- 2400 Inverness Ave
- 4455 Los Feliz Blvd Unit 907
- 4411 Los Feliz Blvd Unit 1105
- 3315 Griffith Park Blvd Unit 309
- 2268 Ben Lomond Dr
- 4320 Cedarhurst Cir
- 4310 Cedarhurst Cir
- 4077 Woking Way
- 4073 Woking Way
- 4087 Woking Way
- 4058 Braeburn Way
- 4052 Braeburn Way
- 4064 Woking Way
- 4046 Braeburn Way
- 4101 Parva Ave
- 4111 Parva Ave
- 4063 Woking Way
- 4040 Braeburn Way
- 4058 Woking Way
- 4117 Parva Ave
- 4080 Woking Way
- 4034 Braeburn Way
- 4070 Farmouth Dr
- 4060 Farmouth Dr
- 4052 Woking Way
- 4056 Farmouth Dr
- 4100 Parva Ave

