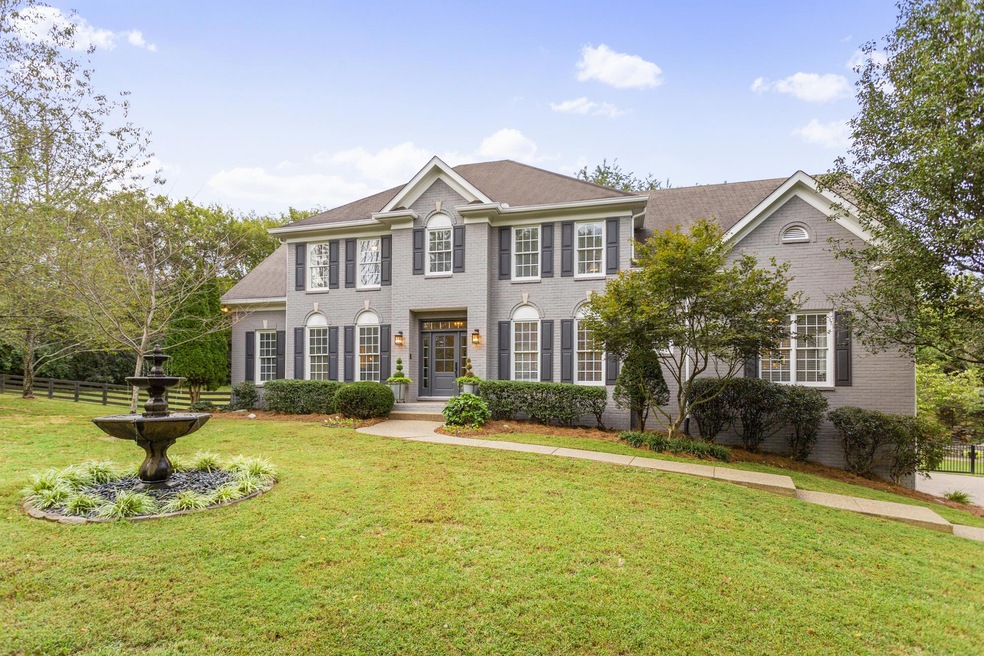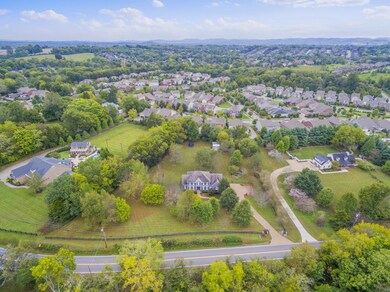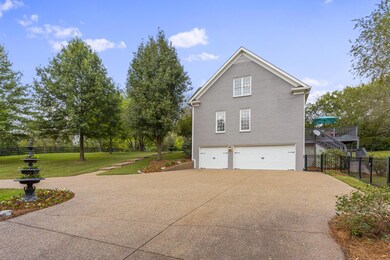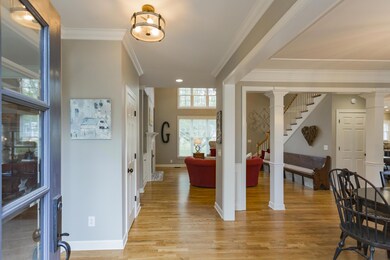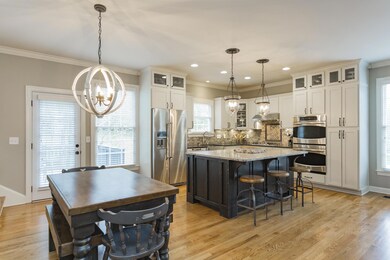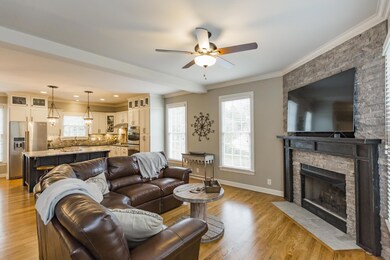
4079 Clovercroft Rd Franklin, TN 37067
Truine Area NeighborhoodHighlights
- 1.8 Acre Lot
- Deck
- Wood Flooring
- Trinity Elementary School Rated A
- Traditional Architecture
- 2 Fireplaces
About This Home
As of September 2021Beautiful brick home on ideal 1.8 acre lot, mature trees and privacy, no HOA dues, full basement, high end finishes throughout, chef's kitchen, floor plan is great for entertaining, new carpet/ fresh paint inside and out, tankless hot water heater, new high efficiency HVAC, storage shed, updated bathrooms and lots of storage, 1yr AHS home warranty!
Last Agent to Sell the Property
Benchmark Realty, LLC License # 387720 Listed on: 10/12/2018

Home Details
Home Type
- Single Family
Est. Annual Taxes
- $3,818
Year Built
- Built in 2001
Lot Details
- 1.8 Acre Lot
- Back Yard Fenced
Parking
- 4 Car Garage
- 2 Open Parking Spaces
- 1 Carport Space
- Basement Garage
- Garage Door Opener
Home Design
- Traditional Architecture
- Brick Exterior Construction
- Shingle Roof
Interior Spaces
- Property has 3 Levels
- Central Vacuum
- Ceiling Fan
- 2 Fireplaces
- Separate Formal Living Room
- Storage
- Intercom
- Finished Basement
Kitchen
- Microwave
- Ice Maker
- Dishwasher
- Disposal
Flooring
- Wood
- Carpet
- Tile
Bedrooms and Bathrooms
- 5 Bedrooms | 1 Main Level Bedroom
- Walk-In Closet
Outdoor Features
- Deck
- Outdoor Storage
Schools
- Trinity Elementary School
- Fred J Page Middle School
- Fred J Page High School
Utilities
- Air Filtration System
- Central Heating
- Tankless Water Heater
Community Details
- 1.8 Acres Subdivision
Listing and Financial Details
- Assessor Parcel Number 094080 03402 00014080
Ownership History
Purchase Details
Home Financials for this Owner
Home Financials are based on the most recent Mortgage that was taken out on this home.Purchase Details
Home Financials for this Owner
Home Financials are based on the most recent Mortgage that was taken out on this home.Purchase Details
Home Financials for this Owner
Home Financials are based on the most recent Mortgage that was taken out on this home.Purchase Details
Home Financials for this Owner
Home Financials are based on the most recent Mortgage that was taken out on this home.Purchase Details
Similar Homes in Franklin, TN
Home Values in the Area
Average Home Value in this Area
Purchase History
| Date | Type | Sale Price | Title Company |
|---|---|---|---|
| Warranty Deed | $1,225,000 | Chapman & Rosenthal Ttl Inc | |
| Warranty Deed | $794,900 | Bankers Title & Escrow Corp | |
| Warranty Deed | $667,700 | Williamson County Escrow And | |
| Warranty Deed | $539,000 | Bridgehouse Title Llc | |
| Warranty Deed | $53,000 | -- |
Mortgage History
| Date | Status | Loan Amount | Loan Type |
|---|---|---|---|
| Open | $490,000 | New Conventional | |
| Previous Owner | $755,000 | New Conventional | |
| Previous Owner | $765,000 | Adjustable Rate Mortgage/ARM | |
| Previous Owner | $417,000 | New Conventional | |
| Previous Owner | $458,150 | Adjustable Rate Mortgage/ARM | |
| Previous Owner | $249,000 | New Conventional | |
| Previous Owner | $268,500 | New Conventional | |
| Previous Owner | $290,000 | Unknown |
Property History
| Date | Event | Price | Change | Sq Ft Price |
|---|---|---|---|---|
| 06/19/2025 06/19/25 | For Sale | $1,920,000 | +56.7% | $428 / Sq Ft |
| 09/20/2021 09/20/21 | Sold | $1,225,000 | +2.1% | $273 / Sq Ft |
| 08/22/2021 08/22/21 | Pending | -- | -- | -- |
| 08/18/2021 08/18/21 | For Sale | $1,200,000 | +336.4% | $268 / Sq Ft |
| 08/15/2021 08/15/21 | Pending | -- | -- | -- |
| 08/14/2021 08/14/21 | Price Changed | $275,000 | 0.0% | $61 / Sq Ft |
| 08/14/2021 08/14/21 | For Sale | $275,000 | -1.8% | $61 / Sq Ft |
| 07/05/2021 07/05/21 | Pending | -- | -- | -- |
| 07/02/2021 07/02/21 | For Sale | $279,900 | -58.1% | $62 / Sq Ft |
| 01/08/2019 01/08/19 | Off Market | $667,700 | -- | -- |
| 01/07/2019 01/07/19 | For Sale | $569,900 | -14.6% | $133 / Sq Ft |
| 01/06/2019 01/06/19 | Off Market | $667,700 | -- | -- |
| 12/01/2018 12/01/18 | For Sale | $569,900 | -28.3% | $133 / Sq Ft |
| 11/29/2018 11/29/18 | Sold | $794,900 | +19.1% | $177 / Sq Ft |
| 09/19/2016 09/19/16 | Sold | $667,700 | -- | $155 / Sq Ft |
Tax History Compared to Growth
Tax History
| Year | Tax Paid | Tax Assessment Tax Assessment Total Assessment is a certain percentage of the fair market value that is determined by local assessors to be the total taxable value of land and additions on the property. | Land | Improvement |
|---|---|---|---|---|
| 2024 | $4,485 | $208,025 | $59,775 | $148,250 |
| 2023 | $4,485 | $208,025 | $59,775 | $148,250 |
| 2022 | $4,485 | $208,025 | $59,775 | $148,250 |
| 2021 | $4,485 | $208,025 | $59,775 | $148,250 |
| 2020 | $3,957 | $153,500 | $39,850 | $113,650 |
| 2019 | $3,957 | $153,500 | $39,850 | $113,650 |
| 2018 | $3,849 | $153,500 | $39,850 | $113,650 |
| 2017 | $3,818 | $153,500 | $39,850 | $113,650 |
| 2016 | $0 | $153,500 | $39,850 | $113,650 |
| 2015 | -- | $135,450 | $28,475 | $106,975 |
| 2014 | -- | $135,450 | $28,475 | $106,975 |
Agents Affiliated with this Home
-
Sandra Gadbury
S
Seller's Agent in 2025
Sandra Gadbury
Keller Williams Realty Nashville/Franklin
1 Total Sale
-
Mark Boggess

Seller's Agent in 2021
Mark Boggess
Benchmark Realty, LLC
(615) 449-4722
1 in this area
37 Total Sales
-
Susan Bryant

Buyer's Agent in 2021
Susan Bryant
Keller Williams Realty Nashville/Franklin
(615) 305-5402
3 in this area
59 Total Sales
-
Joey Johnston

Seller's Agent in 2018
Joey Johnston
Benchmark Realty, LLC
(615) 294-4894
2 in this area
46 Total Sales
-
Sharlynn Mellor

Seller's Agent in 2016
Sharlynn Mellor
Langley Real Estate Co
(314) 323-6265
11 Total Sales
-
Jim Evans

Seller Co-Listing Agent in 2016
Jim Evans
CORE Real Estate
(615) 278-6576
28 Total Sales
Map
Source: Realtracs
MLS Number: 1978681
APN: 080-034.02
- 4075 Clovercroft Rd
- 316 Tippecanoe Dr
- 1006 Laguna Dr
- 3056 Westerly Dr
- 1001 Laguna Dr
- 1013 Laguna Dr
- 1007 Laguna Dr
- 3061 Oxford Glen Dr
- 3044 Oxford Glen Dr
- 3038 Oxford Glen Dr
- 1414 Bernard Way
- 1616 Longmont Ct
- 1906 Montgomery Way
- 1119 Hudson Ln
- 3012 Port Clinton Ct
- 4038 Clovercroft Rd
- 3006 Port Clinton Ct
- 3013 Port Clinton Ct
- 1305 Decatur Cir
- 1006 Poplar Farms Dr
