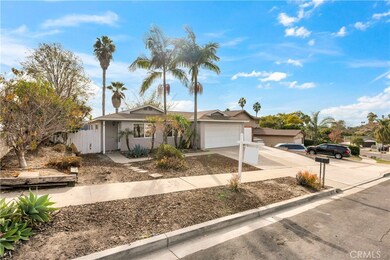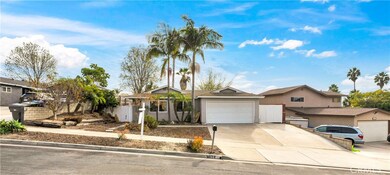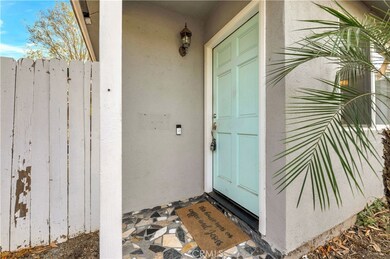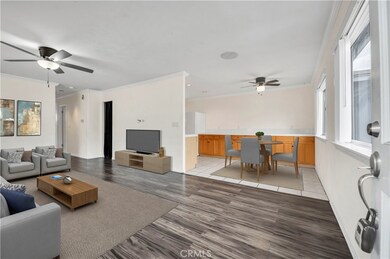
4079 Thomas St Oceanside, CA 92056
Tri-City NeighborhoodHighlights
- RV Gated
- Peek-A-Boo Views
- No HOA
- Rancho Buena Vista High School Rated A-
- Open Floorplan
- Cottage
About This Home
As of February 2025Buyer could not preform so back on the Market.
Come home and enjoy the ocean breeze from this charming 3 bedroom 2 bath single-level home. Relax in the entertainers backyard with a custom concrete BBQ area, with fire pit and covered patio-all with easy access through the Dutch door to the kitchen. Inside you are greeted with newer windows letting in an abundance of natural light, low maintenance flooring and a large remodeled kitchen with plenty of space and storage. The 2 car garage features cabinets and attic access for more storage as well as RV/ Boat parking on the side of the garage behind a gate. All this and you are just a short 12 minute drive to shops and restaurants.
Last Agent to Sell the Property
Coldwell Banker Assoc.Brkr-Mur Brokerage Phone: 909-376-9288 License #01519876 Listed on: 11/18/2024

Home Details
Home Type
- Single Family
Est. Annual Taxes
- $4,659
Year Built
- Built in 1968
Lot Details
- 6,000 Sq Ft Lot
- Privacy Fence
- Fenced
- Fence is in good condition
- Rectangular Lot
- Front and Back Yard Sprinklers
- Density is 6-10 Units/Acre
- On-Hand Building Permits
- Property is zoned R-! Single
Parking
- 2 Car Attached Garage
- Parking Available
- Front Facing Garage
- Two Garage Doors
- Garage Door Opener
- Auto Driveway Gate
- Driveway
- RV Gated
Home Design
- Cottage
- Planned Development
- Slab Foundation
- Shingle Roof
- Asphalt Roof
- Copper Plumbing
Interior Spaces
- 1,108 Sq Ft Home
- 1-Story Property
- Open Floorplan
- Crown Molding
- Ceiling Fan
- Double Pane Windows
- Living Room
- Peek-A-Boo Views
Kitchen
- Built-In Range
- Range Hood
- Dishwasher
- Ceramic Countertops
Flooring
- Laminate
- Tile
Bedrooms and Bathrooms
- 3 Bedrooms | 1 Main Level Bedroom
- Bathtub with Shower
- Walk-in Shower
Laundry
- Laundry Room
- Laundry in Garage
Schools
- Cedarlane Middle School
Utilities
- Central Heating
- Underground Utilities
- Gas Water Heater
Additional Features
- Doors are 32 inches wide or more
- Covered patio or porch
Listing and Financial Details
- Tax Lot 180
- Tax Tract Number 5821
- Assessor Parcel Number 1665401900
Community Details
Overview
- No Home Owners Association
- Oceanside Subdivision
Recreation
- Bike Trail
Ownership History
Purchase Details
Home Financials for this Owner
Home Financials are based on the most recent Mortgage that was taken out on this home.Purchase Details
Home Financials for this Owner
Home Financials are based on the most recent Mortgage that was taken out on this home.Purchase Details
Home Financials for this Owner
Home Financials are based on the most recent Mortgage that was taken out on this home.Purchase Details
Home Financials for this Owner
Home Financials are based on the most recent Mortgage that was taken out on this home.Purchase Details
Home Financials for this Owner
Home Financials are based on the most recent Mortgage that was taken out on this home.Similar Homes in Oceanside, CA
Home Values in the Area
Average Home Value in this Area
Purchase History
| Date | Type | Sale Price | Title Company |
|---|---|---|---|
| Grant Deed | $755,000 | Fidelity National Title | |
| Grant Deed | -- | Fidelity National Title | |
| Interfamily Deed Transfer | -- | First American Title | |
| Grant Deed | $371,500 | First American Title | |
| Grant Deed | $285,000 | Chicago Title Company | |
| Grant Deed | $165,000 | American Title Co |
Mortgage History
| Date | Status | Loan Amount | Loan Type |
|---|---|---|---|
| Open | $700,000 | New Conventional | |
| Previous Owner | $297,200 | New Conventional | |
| Previous Owner | $228,000 | New Conventional | |
| Previous Owner | $77,200 | Unknown | |
| Previous Owner | $75,000 | No Value Available |
Property History
| Date | Event | Price | Change | Sq Ft Price |
|---|---|---|---|---|
| 02/19/2025 02/19/25 | Sold | $755,000 | -1.3% | $681 / Sq Ft |
| 02/01/2025 02/01/25 | For Sale | $765,000 | +1.3% | $690 / Sq Ft |
| 01/31/2025 01/31/25 | Off Market | $755,000 | -- | -- |
| 01/30/2025 01/30/25 | Pending | -- | -- | -- |
| 01/24/2025 01/24/25 | For Sale | $765,000 | 0.0% | $690 / Sq Ft |
| 01/16/2025 01/16/25 | Pending | -- | -- | -- |
| 01/03/2025 01/03/25 | Price Changed | $765,000 | -4.3% | $690 / Sq Ft |
| 12/23/2024 12/23/24 | Price Changed | $799,000 | -3.1% | $721 / Sq Ft |
| 12/17/2024 12/17/24 | Price Changed | $824,900 | -2.9% | $744 / Sq Ft |
| 12/06/2024 12/06/24 | Price Changed | $849,900 | -4.5% | $767 / Sq Ft |
| 11/26/2024 11/26/24 | For Sale | $889,900 | +17.9% | $803 / Sq Ft |
| 11/19/2024 11/19/24 | Off Market | $755,000 | -- | -- |
| 11/18/2024 11/18/24 | For Sale | $889,900 | 0.0% | $803 / Sq Ft |
| 08/01/2021 08/01/21 | Rented | $3,000 | 0.0% | -- |
| 07/13/2021 07/13/21 | Under Contract | -- | -- | -- |
| 07/08/2021 07/08/21 | For Rent | $3,000 | 0.0% | -- |
| 12/17/2015 12/17/15 | Sold | $371,500 | 0.0% | $335 / Sq Ft |
| 11/13/2015 11/13/15 | Pending | -- | -- | -- |
| 11/07/2015 11/07/15 | For Sale | $371,500 | -- | $335 / Sq Ft |
Tax History Compared to Growth
Tax History
| Year | Tax Paid | Tax Assessment Tax Assessment Total Assessment is a certain percentage of the fair market value that is determined by local assessors to be the total taxable value of land and additions on the property. | Land | Improvement |
|---|---|---|---|---|
| 2024 | $4,659 | $431,150 | $264,743 | $166,407 |
| 2023 | $4,545 | $422,697 | $259,552 | $163,145 |
| 2022 | $4,532 | $414,410 | $254,463 | $159,947 |
| 2021 | $4,430 | $406,285 | $249,474 | $156,811 |
| 2020 | $4,414 | $402,120 | $246,916 | $155,204 |
| 2019 | $4,348 | $394,236 | $242,075 | $152,161 |
| 2018 | $4,132 | $386,507 | $237,329 | $149,178 |
| 2017 | $70 | $378,929 | $232,676 | $146,253 |
| 2016 | $4,032 | $371,500 | $228,114 | $143,386 |
| 2015 | $3,367 | $306,093 | $187,952 | $118,141 |
| 2014 | $3,284 | $300,098 | $184,271 | $115,827 |
Agents Affiliated with this Home
-
James Peterson
J
Seller's Agent in 2025
James Peterson
Coldwell Banker Assoc.Brkr-Mur
(909) 376-9288
1 in this area
8 Total Sales
-
Max Wilkerson
M
Buyer's Agent in 2025
Max Wilkerson
Compass
(760) 822-4952
1 in this area
38 Total Sales
-
Liz Saldana`

Seller's Agent in 2015
Liz Saldana`
Douglas Elliman of California
(760) 450-7119
43 Total Sales
Map
Source: California Regional Multiple Listing Service (CRMLS)
MLS Number: SW24236193
APN: 166-540-19
- 2802 College Blvd
- 2774 College Blvd
- 4086 Lonnie St
- 2760 Thunder Dr
- 000000 College Blvd
- 3011 Thunder Dr
- 330 Nettleton Rd
- 3112 Morningside Dr
- 4014 Olive Dr
- 3167 Camarillo Ave
- 2701 Harriet St
- 3714 Palo Verde Way
- 3195 Camarillo Ave
- 1716 Promenade Cir
- 3221 Camarillo Ave
- 3825 Stanford Dr
- 1713 Cameo Dr
- 527 Huff St
- 1741 Ravine Rd
- 2858 Lehigh Ct






