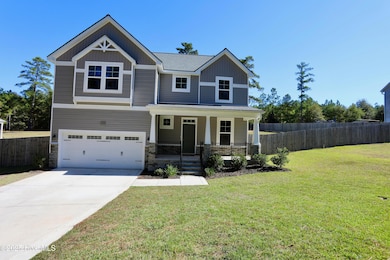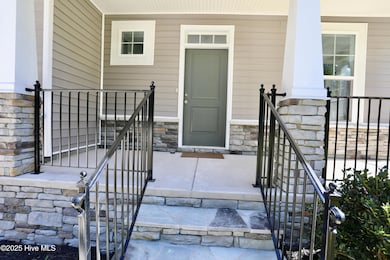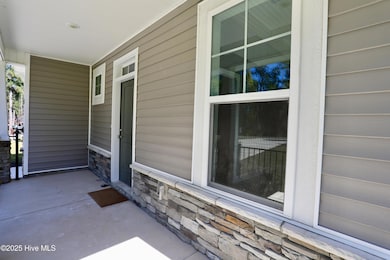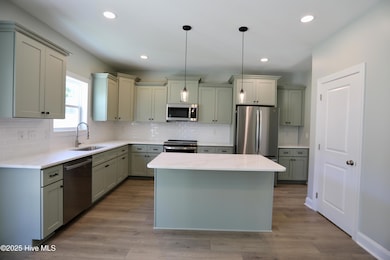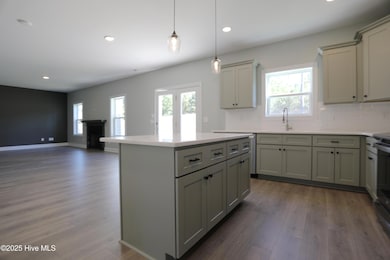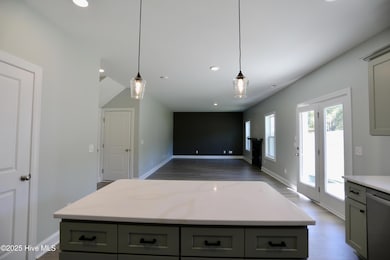408 Gretchen Rd West End, NC 27376
Estimated payment $2,277/month
Highlights
- Solid Surface Countertops
- Covered Patio or Porch
- Formal Dining Room
- West End Elementary School Rated A-
- Breakfast Area or Nook
- Fenced Yard
About This Home
OPPORTUNITY KNOCKS! REAL VALUE IN THIS MARKET. This rebuilt 4 Bedroom, 3 Bath home, is completed and ready for immediate occupancy. It exceeds the specifications of the original builder. Due to a fire, this home was completely rebuilt, minus the foundation and studs. Compare to new construction today! 2300 sq' - 4 Bedroom, 2.5 Ba under $400,000. All NEW PICS!!! EZ to tour. To ensure the value is even sweeter, there is a $5000.00 closing cost incentive for an acceptable offer by Nov. 15th, 2025!!! Be sure to check out the video as well.This craftsman style home boasts a full fenced backyard on a half-acre lot. Compare Comps!! The value is exceptional!! The Feature sheet gives a full description in associated docs.
Home Details
Home Type
- Single Family
Est. Annual Taxes
- $1,756
Year Built
- Built in 2022
Lot Details
- 0.49 Acre Lot
- Lot Dimensions are 125x193x100x187
- Fenced Yard
- Wood Fence
- Interior Lot
- Property is zoned RA-20
HOA Fees
- $50 Monthly HOA Fees
Home Design
- Slab Foundation
- Wood Frame Construction
- Architectural Shingle Roof
- Vinyl Siding
- Stick Built Home
- Stone Veneer
Interior Spaces
- 2,300 Sq Ft Home
- 2-Story Property
- Ceiling Fan
- Family Room
- Formal Dining Room
- Pull Down Stairs to Attic
- Washer and Dryer Hookup
Kitchen
- Breakfast Area or Nook
- Range
- Dishwasher
- Kitchen Island
- Solid Surface Countertops
Flooring
- Carpet
- Tile
- Luxury Vinyl Plank Tile
Bedrooms and Bathrooms
- 4 Bedrooms
- Walk-in Shower
Parking
- 2 Car Attached Garage
- Driveway
Outdoor Features
- Covered Patio or Porch
Schools
- West End Elementary School
- West Pine Middle School
- Pinecrest High School
Utilities
- Heat Pump System
- Electric Water Heater
- Cable TV Available
Listing and Financial Details
- Assessor Parcel Number 20200323
Community Details
Overview
- Master Insurance
- Blackberry Management HOA
- Gretchen Pines Subdivision
- Maintained Community
Recreation
- Trails
Security
- Resident Manager or Management On Site
Map
Home Values in the Area
Average Home Value in this Area
Tax History
| Year | Tax Paid | Tax Assessment Tax Assessment Total Assessment is a certain percentage of the fair market value that is determined by local assessors to be the total taxable value of land and additions on the property. | Land | Improvement |
|---|---|---|---|---|
| 2024 | $1,756 | $403,710 | $50,000 | $353,710 |
| 2023 | $1,837 | $403,710 | $50,000 | $353,710 |
| 2022 | $252 | $40,000 | $40,000 | $0 |
| 2021 | $262 | $40,000 | $40,000 | $0 |
Property History
| Date | Event | Price | List to Sale | Price per Sq Ft | Prior Sale |
|---|---|---|---|---|---|
| 09/24/2025 09/24/25 | For Sale | $394,000 | +4.8% | $171 / Sq Ft | |
| 08/12/2022 08/12/22 | Sold | $375,900 | 0.0% | $163 / Sq Ft | View Prior Sale |
| 02/05/2022 02/05/22 | Pending | -- | -- | -- | |
| 02/03/2022 02/03/22 | For Sale | $375,900 | -- | $163 / Sq Ft |
Purchase History
| Date | Type | Sale Price | Title Company |
|---|---|---|---|
| Warranty Deed | $376,000 | Jennifer Kirby Fincher Pllc |
Mortgage History
| Date | Status | Loan Amount | Loan Type |
|---|---|---|---|
| Previous Owner | $343,046 | VA |
Source: Hive MLS
MLS Number: 100530600
APN: 20200323
- 115 Devonshire Ave W Unit 115
- 104 Rolling Hill Ct Unit 1
- 106 Barberry Ct
- 127 Vanore Rd
- 105 Scuppernong Ct
- 289 Firetree Ln
- 119 Otter Dr
- 102 Seminole Ct
- 124 Pinesage Dr
- 496 Holly Grove School Rd
- 127 Shaw Dr
- 107 Ritter Dr
- 223 Longleaf Dr
- 245 Lakeside Dr
- 17 Mcmichael Dr
- 504 Niblick Cir
- 4055 Murdocksville Rd
- 127 Lark Dr
- 2505 Longleaf Dr SW
- 940 Linden Rd Unit 19

