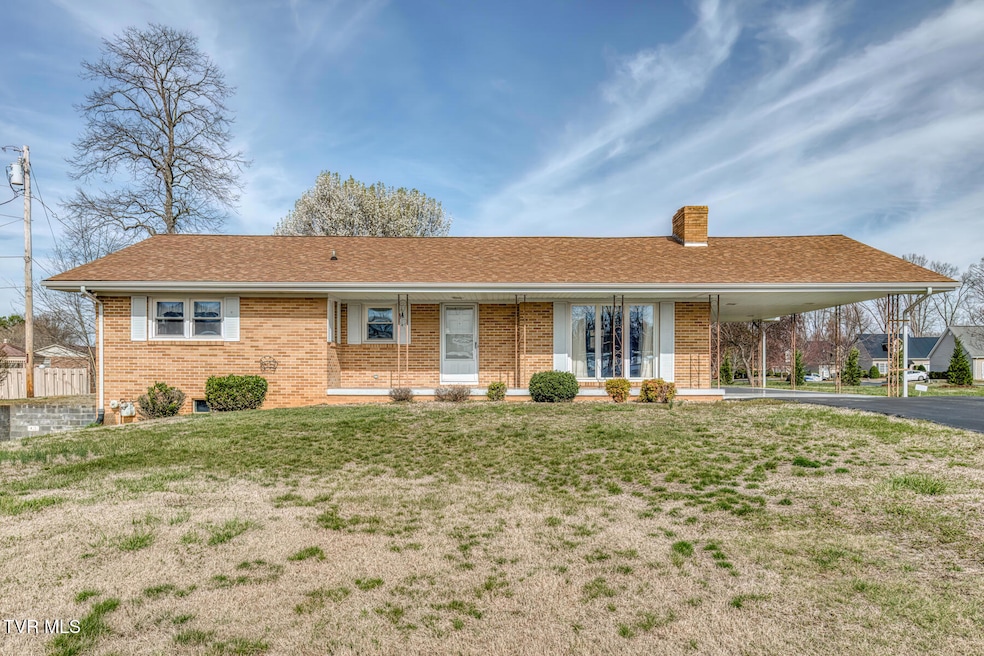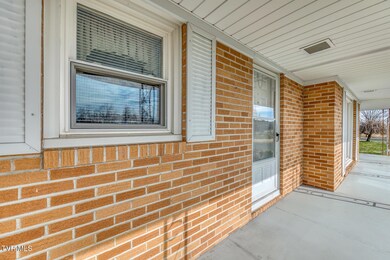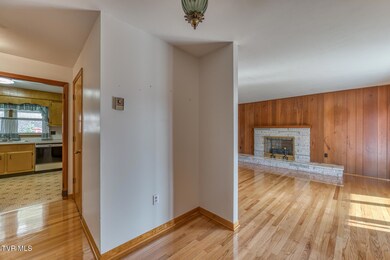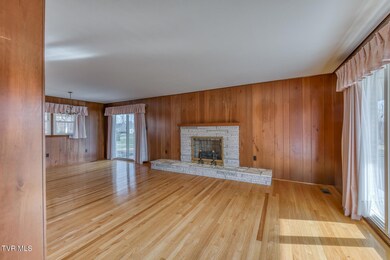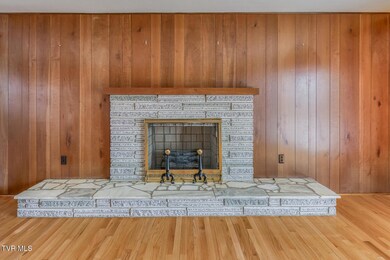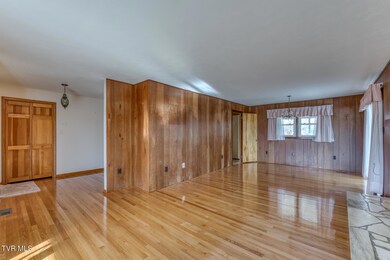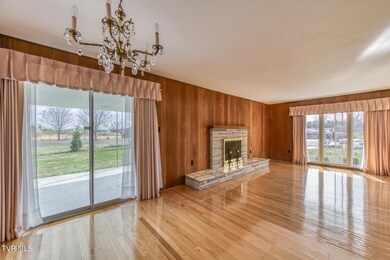
408 Jonesboro Rd Piney Flats, TN 37686
Highlights
- Recreation Room
- No HOA
- Double Pane Windows
- Wood Flooring
- Eat-In Kitchen
- Cedar Closet
About This Home
As of April 2025Charming 3 bed/1.5 bath brick rancher conveniently located in the heart of Piney Flats! This well-maintained home features and abundance of natural light and gleaming hardwood floors throughout the main level. There are 3 large bedrooms, 1 with a half bath, and each have cedar lined linen closets. The living room is spacious and offers a stone wood-burning fireplace and is open to the dining area making it perfect for entertaining. The kitchen has plenty of wood cabinetry and countertops space. The partial finished basement with large den and fireplace is the ideal space for an additional living area, office or playroom. This central piney flats location is just minutes from Johnson City and Bristol. All information herein deemed reliable but subject to buyer's verification. House has been platted out separate from original 3 acres. Total acreage is .60- see attached new survey under docs.
Last Agent to Sell the Property
Property Executives Johnson City License #350908 Listed on: 03/24/2025
Home Details
Home Type
- Single Family
Est. Annual Taxes
- $1,065
Year Built
- Built in 1964
Lot Details
- 0.6 Acre Lot
- Landscaped
- Level Lot
- Property is in average condition
Home Design
- Brick Exterior Construction
- Composition Roof
Interior Spaces
- 1-Story Property
- Paneling
- Ceiling Fan
- Double Pane Windows
- Sliding Doors
- Living Room with Fireplace
- Recreation Room
- Partially Finished Basement
- Fireplace in Basement
- Pull Down Stairs to Attic
- Fire and Smoke Detector
Kitchen
- Eat-In Kitchen
- Built-In Electric Oven
- Dishwasher
- Tile Countertops
- Laminate Countertops
Flooring
- Wood
- Carpet
- Vinyl
Bedrooms and Bathrooms
- 3 Bedrooms
- Cedar Closet
Laundry
- Laundry Room
- Washer and Electric Dryer Hookup
Parking
- 2 Carport Spaces
- Driveway
Schools
- Mary Hughes Elementary School
- Sullivan East Middle School
- Sullivan East High School
Utilities
- Cooling Available
- Heat Pump System
- Water Softener
- Septic Tank
- Cable TV Available
Community Details
- No Home Owners Association
Listing and Financial Details
- Assessor Parcel Number 124 144.00
Ownership History
Purchase Details
Home Financials for this Owner
Home Financials are based on the most recent Mortgage that was taken out on this home.Purchase Details
Home Financials for this Owner
Home Financials are based on the most recent Mortgage that was taken out on this home.Similar Homes in Piney Flats, TN
Home Values in the Area
Average Home Value in this Area
Purchase History
| Date | Type | Sale Price | Title Company |
|---|---|---|---|
| Warranty Deed | $299,900 | Classic Title | |
| Fiduciary Deed | $375,000 | None Listed On Document |
Mortgage History
| Date | Status | Loan Amount | Loan Type |
|---|---|---|---|
| Open | $302,929 | New Conventional | |
| Previous Owner | $280,000 | New Conventional |
Property History
| Date | Event | Price | Change | Sq Ft Price |
|---|---|---|---|---|
| 04/25/2025 04/25/25 | Sold | $299,900 | 0.0% | $156 / Sq Ft |
| 03/25/2025 03/25/25 | Pending | -- | -- | -- |
| 03/24/2025 03/24/25 | For Sale | $299,900 | -20.0% | $156 / Sq Ft |
| 12/31/2024 12/31/24 | Sold | $375,000 | -6.2% | $195 / Sq Ft |
| 10/08/2024 10/08/24 | Pending | -- | -- | -- |
| 10/04/2024 10/04/24 | For Sale | $399,998 | -- | $208 / Sq Ft |
Tax History Compared to Growth
Tax History
| Year | Tax Paid | Tax Assessment Tax Assessment Total Assessment is a certain percentage of the fair market value that is determined by local assessors to be the total taxable value of land and additions on the property. | Land | Improvement |
|---|---|---|---|---|
| 2024 | $1,065 | $42,675 | $13,450 | $29,225 |
| 2023 | $1,027 | $42,675 | $13,450 | $29,225 |
| 2022 | $1,027 | $42,675 | $13,450 | $29,225 |
| 2021 | $1,027 | $42,675 | $13,450 | $29,225 |
| 2020 | $1,019 | $42,675 | $13,450 | $29,225 |
| 2019 | $1,019 | $39,650 | $13,450 | $26,200 |
| 2018 | $1,011 | $39,650 | $13,450 | $26,200 |
| 2017 | $1,011 | $39,650 | $13,450 | $26,200 |
| 2016 | $942 | $36,575 | $13,475 | $23,100 |
| 2014 | $844 | $36,591 | $0 | $0 |
Agents Affiliated with this Home
-
MEGHAN MASTERS
M
Seller's Agent in 2025
MEGHAN MASTERS
Property Executives Johnson City
(423) 202-5208
214 Total Sales
-
JEFFREY OAKES
J
Buyer's Agent in 2025
JEFFREY OAKES
Greater Impact Realty Jonesborough
(423) 946-3424
59 Total Sales
-
Dana Wenzell

Seller's Agent in 2024
Dana Wenzell
CENTURY 21 LEGACY
(423) 444-6038
10 Total Sales
Map
Source: Tennessee/Virginia Regional MLS
MLS Number: 9977726
APN: 124-144.00
- 424 Jonesboro Rd
- 216 Nelson Ave
- 3015 Allison Meadows
- 288 Hicks Rd
- 395 Kings Rd
- 3180 Allison Meadows
- 1256 Osler Ct
- 5000 Aberlea Place
- 5541 Hester Ct
- 357 Webb Rd
- 7391 Wolfe Ridge Dr Ridge
- 2384 Poplar Ridge Ct
- 2057 Poplar Ridge Ct
- 1032 Austin Ridge Ct
- 1071 Rachels Way
- 1828 Weaver Branch Rd
- 1844 Weaver Branch Rd
- 189 Taylor Dr
- 474 Grovemont Place
- 210 Taylor Dr
