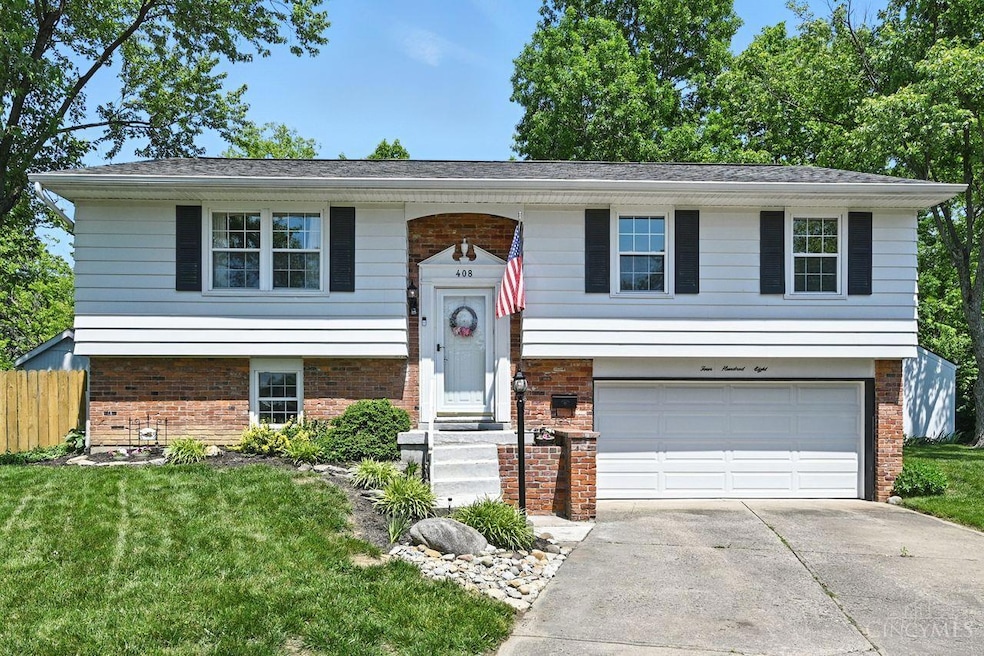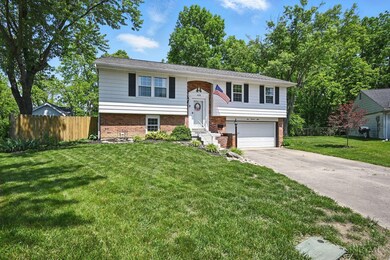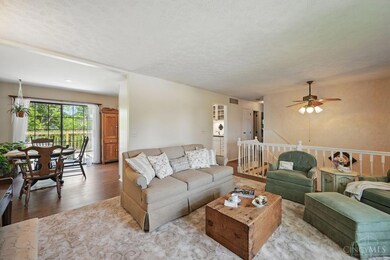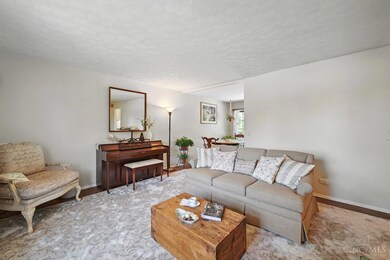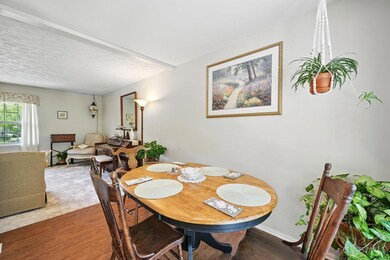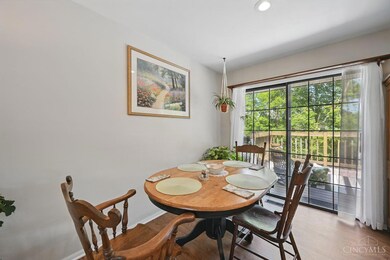
408 Julie Ct Lebanon, OH 45036
Highlights
- Deck
- Main Floor Bedroom
- Attached Garage
- Traditional Architecture
- No HOA
- Eat-In Kitchen
About This Home
As of July 2025Welcome to this charming 3-bedroom, 1.5-bath home offering over 1,400 square feet of finished living space! Venture inside to discover an updated kitchen that seamlessly flows into the dining area and out onto a spacious composite deck, perfect for entertaining or simply enjoying your morning coffee. The deck overlooks a beautifully private and serene backyard, complete with 2 sheds. One provides ample space for storage, while the other is a versatile retreat ideal for painting, gardening, or even yoga. Whether you're hosting guests or seeking tranquil moments outdoors, this home offers comfort, character, and room to grow.
Last Agent to Sell the Property
Coldwell Banker Realty License #2011002733 Listed on: 06/06/2025

Home Details
Home Type
- Single Family
Est. Annual Taxes
- $2,890
Year Built
- Built in 1972
Lot Details
- 7,344 Sq Ft Lot
Home Design
- Traditional Architecture
- Brick Exterior Construction
- Shingle Roof
- Aluminum Siding
Interior Spaces
- 1,453 Sq Ft Home
- Vinyl Clad Windows
- Double Hung Windows
- Finished Basement
- Basement Fills Entire Space Under The House
Kitchen
- Eat-In Kitchen
- Breakfast Bar
- Oven or Range
- <<microwave>>
- Dishwasher
- Solid Wood Cabinet
Flooring
- Laminate
- Vinyl
Bedrooms and Bathrooms
- 3 Bedrooms
- Main Floor Bedroom
- <<tubWithShowerToken>>
Parking
- Attached Garage
- Front Facing Garage
- Driveway
Outdoor Features
- Deck
- Shed
Utilities
- Forced Air Heating and Cooling System
- Heating System Uses Gas
- Gas Water Heater
Community Details
- No Home Owners Association
- Corwin Heights Subdivision
Ownership History
Purchase Details
Home Financials for this Owner
Home Financials are based on the most recent Mortgage that was taken out on this home.Similar Homes in Lebanon, OH
Home Values in the Area
Average Home Value in this Area
Purchase History
| Date | Type | Sale Price | Title Company |
|---|---|---|---|
| Deed | $123,000 | -- |
Mortgage History
| Date | Status | Loan Amount | Loan Type |
|---|---|---|---|
| Previous Owner | $101,230 | Future Advance Clause Open End Mortgage | |
| Previous Owner | $110,000 | Unknown | |
| Previous Owner | $116,850 | New Conventional |
Property History
| Date | Event | Price | Change | Sq Ft Price |
|---|---|---|---|---|
| 07/09/2025 07/09/25 | Sold | $297,500 | 0.0% | $205 / Sq Ft |
| 06/09/2025 06/09/25 | Pending | -- | -- | -- |
| 06/06/2025 06/06/25 | For Sale | $297,500 | -- | $205 / Sq Ft |
Tax History Compared to Growth
Tax History
| Year | Tax Paid | Tax Assessment Tax Assessment Total Assessment is a certain percentage of the fair market value that is determined by local assessors to be the total taxable value of land and additions on the property. | Land | Improvement |
|---|---|---|---|---|
| 2024 | $2,890 | $69,590 | $21,000 | $48,590 |
| 2023 | $2,493 | $53,942 | $10,762 | $43,179 |
| 2022 | $2,599 | $53,942 | $10,763 | $43,180 |
| 2021 | $2,456 | $53,942 | $10,763 | $43,180 |
| 2020 | $2,365 | $43,855 | $8,750 | $35,105 |
| 2019 | $2,376 | $43,855 | $8,750 | $35,105 |
| 2018 | $2,151 | $43,855 | $8,750 | $35,105 |
| 2017 | $2,030 | $36,904 | $7,480 | $29,425 |
| 2016 | $2,095 | $36,904 | $7,480 | $29,425 |
| 2015 | $2,115 | $36,904 | $7,480 | $29,425 |
| 2014 | $2,066 | $36,900 | $7,480 | $29,420 |
| 2013 | $1,988 | $43,170 | $8,750 | $34,420 |
Agents Affiliated with this Home
-
Barbara Woehrmyer

Seller's Agent in 2025
Barbara Woehrmyer
Coldwell Banker Realty
(513) 850-3272
92 in this area
209 Total Sales
-
Joseph Glutz

Buyer's Agent in 2025
Joseph Glutz
OwnerLand Realty, Inc.
(513) 549-4850
24 Total Sales
Map
Source: MLS of Greater Cincinnati (CincyMLS)
MLS Number: 1843565
APN: 08-01-329-012
- 351 Grey's Run
- 5 Acres Ave
- 409 Bethpage Way
- 5 Acres Lot D Phillips Rd
- 926 Carson Dr
- 516 Clarion Ct
- 1563 Barrington Ct
- 1443 N Broadway St
- 1637 Hastings Ct
- 764 Lake Bluff (Lot 1) Ct
- 760 Lake Bluff (Lot 2) Ct
- 759 Lake Bluff (Lot 12) Ct
- 755 Lake Bluff (Lot 11) Ct
- 756 Lake Bluff (Lot 3) Ct
- 751 Lake Bluff Ct
- 743 Lake Bluff Ct
- 748 Lake Bluff (Lot 5) Ct
- 747 Lake Bluff (Lot 9) Ct
- 744 Ct
- 740 Lake Bluff (Lot 7) Ct
