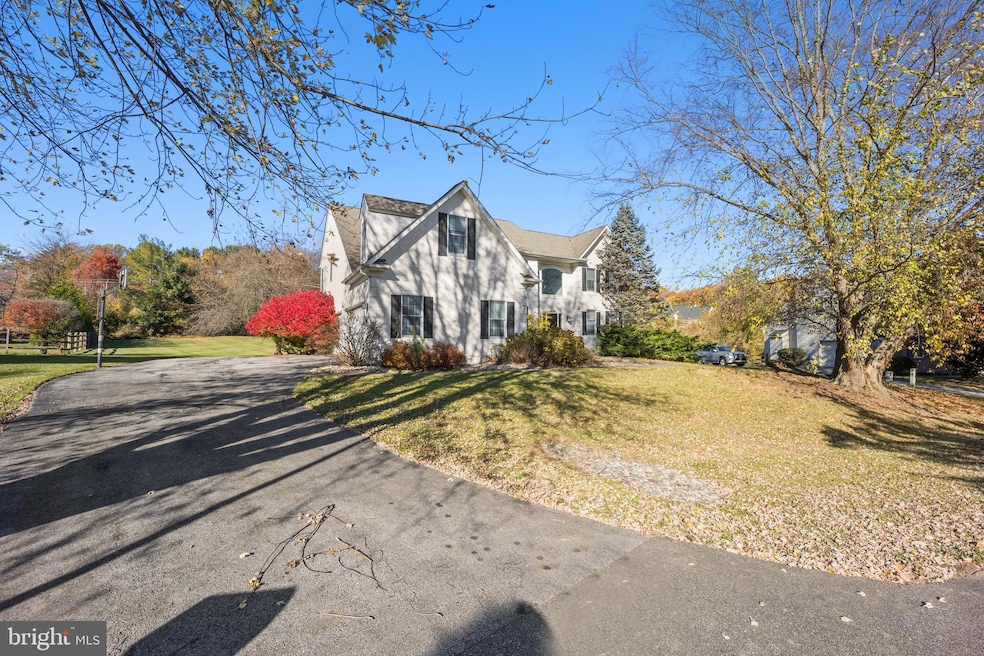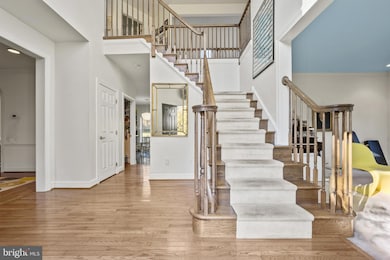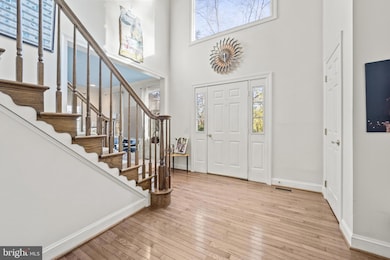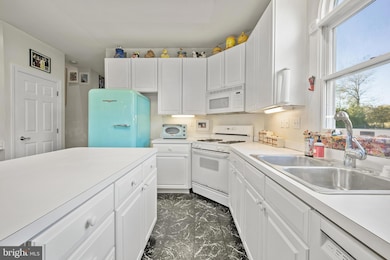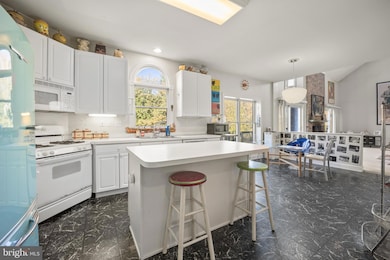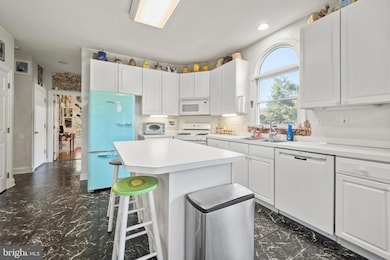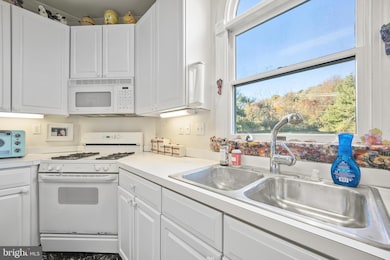
408 Willowbend Ct Hockessin, DE 19707
Estimated payment $4,321/month
Highlights
- Colonial Architecture
- Wooded Lot
- Wood Flooring
- Dupont (H.B.) Middle School Rated A
- Cathedral Ceiling
- Cul-De-Sac
About This Home
Welcome to this stately Colonial home nestled in the sought-after Westridge Willowbend community on Hockessin, Delaware. Offering 4 bedrooms, 2.5 bathrooms, and over 3,700 square feet of beautifully designed living space, plus an additional 1,784-square-foot unfinished basement, this residence provides comfort, space, and timeless charm. Step into the inviting foyer, where a grand staircase and cathedral ceiling with a clerestory window create a dramatic first impression. To the right, the formal living room offers a bright and welcoming space for relaxation or entertaining. To the left, the formal dining room provides elegant access to the eat-in kitchen, featuring clean white cabinetry, a center island, and a retro-style refrigerator that adds a touch of character. The kitchen opens to the spacious family room, highlighted by a brick fireplace and sliding doors leading to the expansive rear deck—perfect for gatherings and enjoying views of the large, tree-lined yard. A powder room completes the main level. Upstairs, you’ll find four generously sized bedrooms and two full bathrooms. The primary suite features a sitting room, a luxurious ensuite bathroom with a soaking tub, step-in shower, double sinks, and skylight, along with windows overlooking the serene backyard. The full unfinished basement provides abundant storage space or the opportunity to create your dream recreation area or home gym. Outdoors, the large deck spans the entire rear of the home, offering plenty of room for dining and entertaining, while the mature trees provide beauty and privacy in the spacious yard. Additional highlights include a 3-car garage, ample driveway parking, and a new HVAC system installed in 2023 for year-round comfort and efficiency. Conveniently located just minutes from Lancaster Pike, this home offers easy access to dining, shopping, grocery stores, and all that Hockessin has to offer. Experience the perfect blend of traditional style and modern comfort in one of Hockessin’s most desirable neighborhoods.
Listing Agent
(302) 273-4998 ashley.hess@compass.com Compass Brokerage Phone: 3022734998 License #RS-0017091 Listed on: 11/07/2025

Co-Listing Agent
(302) 273-4998 ashley.hess@compass.com Compass Brokerage Phone: 3022734998 License #5019392
Home Details
Home Type
- Single Family
Est. Annual Taxes
- $7,484
Year Built
- Built in 1997
Lot Details
- 0.86 Acre Lot
- Lot Dimensions are 93.80 x 236.80
- Cul-De-Sac
- Wooded Lot
- Property is zoned NC21
HOA Fees
- $25 Monthly HOA Fees
Parking
- 3 Car Attached Garage
- 3 Driveway Spaces
- Side Facing Garage
- Garage Door Opener
Home Design
- Colonial Architecture
- Block Foundation
- Shingle Roof
- Stick Built Home
Interior Spaces
- Property has 2 Levels
- Central Vacuum
- Cathedral Ceiling
- Ceiling Fan
- Wood Burning Fireplace
- Unfinished Basement
- Basement Fills Entire Space Under The House
Kitchen
- Electric Oven or Range
- Microwave
- Dishwasher
- Disposal
Flooring
- Wood
- Carpet
- Ceramic Tile
- Vinyl
Bedrooms and Bathrooms
- 4 Bedrooms
- Soaking Tub
Laundry
- Laundry on upper level
- Dryer
- Washer
Home Security
- Carbon Monoxide Detectors
- Fire and Smoke Detector
Schools
- Brandywine Springs Elementary School
Utilities
- Forced Air Heating and Cooling System
- Heating System Uses Natural Gas
- Natural Gas Water Heater
- Public Septic
Community Details
- Association fees include common area maintenance, snow removal
- Westridge Subdivision
Listing and Financial Details
- Tax Lot 109
- Assessor Parcel Number 08-003.40-109
Map
Home Values in the Area
Average Home Value in this Area
Tax History
| Year | Tax Paid | Tax Assessment Tax Assessment Total Assessment is a certain percentage of the fair market value that is determined by local assessors to be the total taxable value of land and additions on the property. | Land | Improvement |
|---|---|---|---|---|
| 2024 | $6,433 | $167,900 | $30,400 | $137,500 |
| 2023 | $5,705 | $167,900 | $30,400 | $137,500 |
| 2022 | $5,736 | $167,900 | $30,400 | $137,500 |
| 2021 | $5,730 | $167,900 | $30,400 | $137,500 |
| 2020 | $5,732 | $167,900 | $30,400 | $137,500 |
| 2019 | $5,916 | $167,900 | $30,400 | $137,500 |
| 2018 | $5,632 | $167,900 | $30,400 | $137,500 |
| 2017 | $5,565 | $167,900 | $30,400 | $137,500 |
| 2016 | $5,293 | $167,900 | $30,400 | $137,500 |
| 2015 | $4,975 | $167,900 | $30,400 | $137,500 |
| 2014 | $4,621 | $167,900 | $30,400 | $137,500 |
Property History
| Date | Event | Price | List to Sale | Price per Sq Ft |
|---|---|---|---|---|
| 01/20/2026 01/20/26 | Price Changed | $715,000 | -4.7% | $193 / Sq Ft |
| 11/07/2025 11/07/25 | For Sale | $749,900 | -- | $203 / Sq Ft |
Purchase History
| Date | Type | Sale Price | Title Company |
|---|---|---|---|
| Interfamily Deed Transfer | -- | -- |
Mortgage History
| Date | Status | Loan Amount | Loan Type |
|---|---|---|---|
| Closed | $255,000 | New Conventional |
About the Listing Agent

Dustin & Mariya, Mike, Lisa, Cliff, Nicole, Luke, Julie, Christian, Jodie, Bill, Jennifer, Alec, Sandy, Mike T, Maria, Terry, Ken, Martina, Tasheta, John, Lenara, Spencer, Shantel, Gregg, Stan, Patricia, Sam, and Kimberly are Realtors with a passion for coastal living. They love the tranquility of being near the water, and appreciate the many amenities found in this unique paradise. In their career as real estate professionals, they specialize in the assisting buyers and sellers in the coveted
Dustin's Other Listings
Source: Bright MLS
MLS Number: DENC2091876
APN: 08-003.40-109
- 112 Cameron Dr
- 554 Holly Knoll Rd
- 567 Southwood Rd
- 634 Grant Ave
- 7 Piersons Ridge Unit RG
- 271 Grove View Dr
- 513 Pershing Rd
- 832 Evanson Rd
- 257 Grove View Dr
- 255 Grove View Dr
- 253 Grove View Dr
- 1075 Yorklyn Rd
- 24 Eynon Ct
- 6 Kings Grant Rd
- 87 Chandler Ct
- 531 Chandler Mill Rd
- 11 Yorkridge Trail
- 646 Woodview Dr
- 301 Hollins Rd Unit 97
- 1848 Brackenville Rd
- 703 Lora Ln
- 1214 Old Lancaster Pike Unit A
- 711 Stonehouse Way
- 735 Stonehouse Way
- 253 Peoples Way
- 101 Richards Way
- 13 Ridgewood Dr
- 847 Stockbridge Dr
- 102 E Cedar St
- 8 Barclay Dr
- 1273 Madison Ln
- 335 Marshall St Unit A
- 301 S Broad St Unit 3
- 602 D St
- 626 D St
- 228 S Mill Rd Unit 232
- 312 Walnut Court Way Unit B12
- 315 Walnut Court Way Unit 15
- 650 W Cypress St
- 119 S Broad St Unit 1
Ask me questions while you tour the home.
