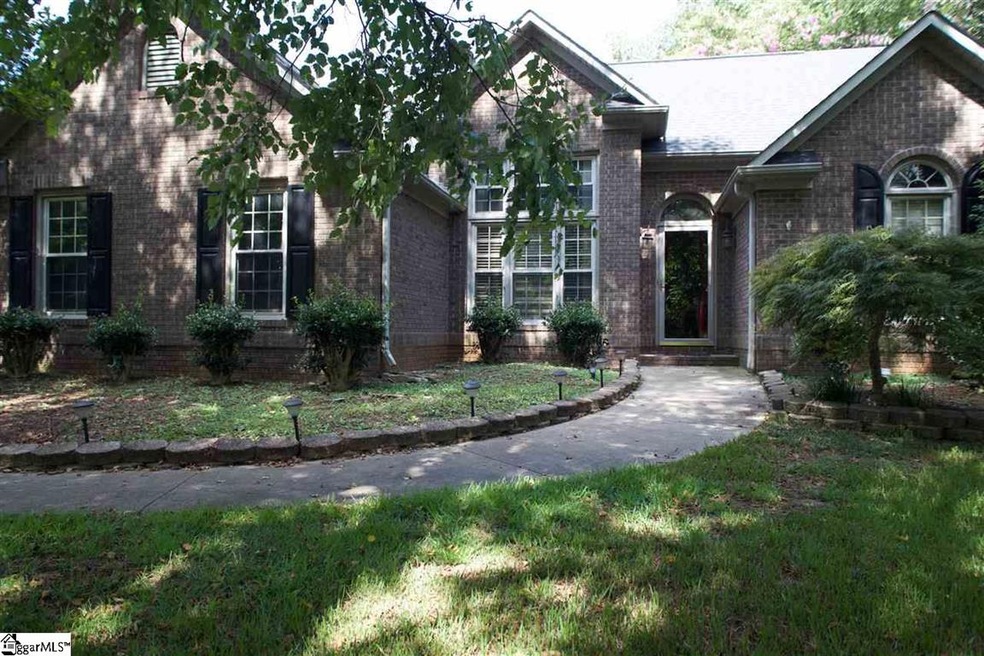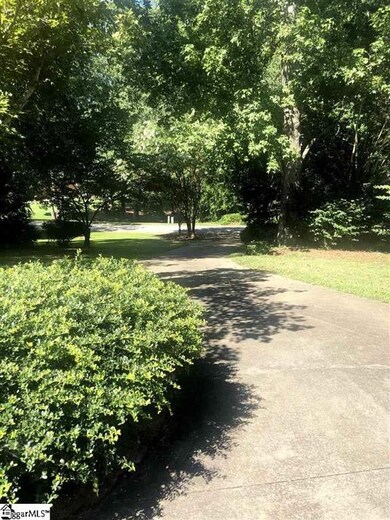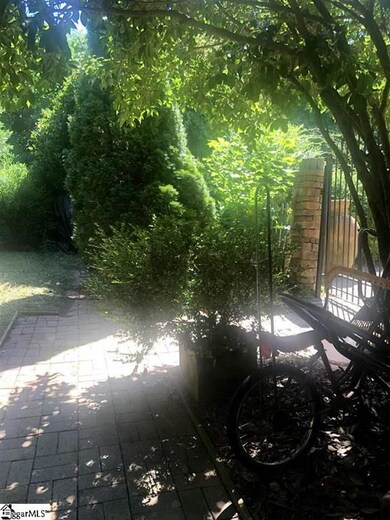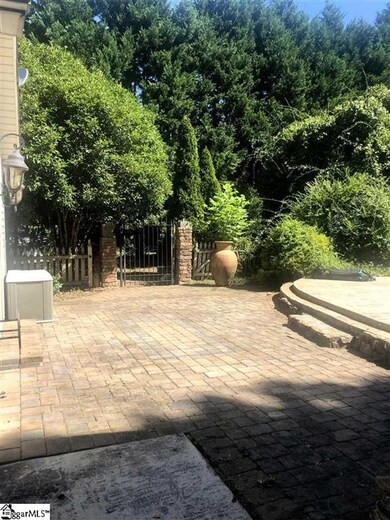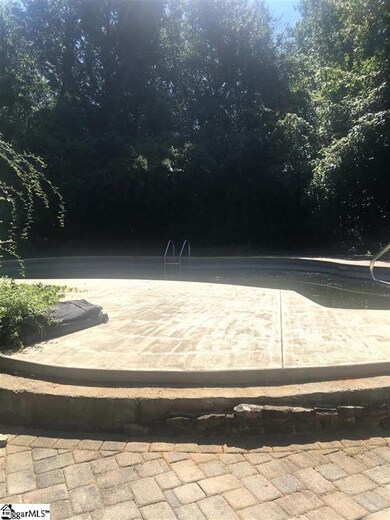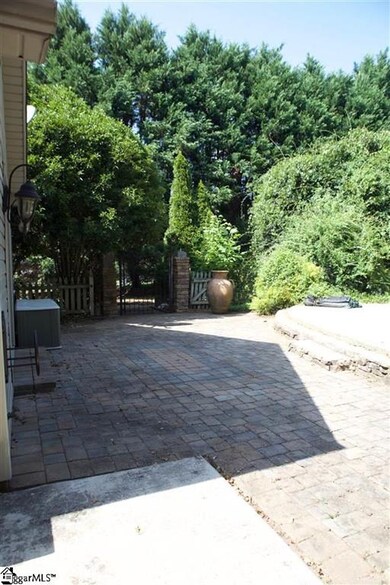
Estimated Value: $286,000 - $329,000
Highlights
- In Ground Pool
- 0.69 Acre Lot
- Outdoor Fireplace
- River Ridge Elementary School Rated A-
- Ranch Style House
- Wood Flooring
About This Home
As of October 2020Located in an established neighborhood with lots of privacy. This home is a diamond in the rough and with a little TLC will shine like the diamond it once was. This home offers detailed craftsmanship, elegance, and charm. With 17ft ceiling in the living room which share an open floor concept with the raised dining area with coffered ceiling and beautiful columns. The gourmet kitchen is a chef's dream with granite counter tops and Viking appliances (that have rarely been used) and breakfast area. The large Master suite offers Tray ceilings, and french doors opening to the patio, making for a great place to enjoy morning coffee. Outside you will find an in ground pool with plenty of space for entertaining or relaxing. On cooler days and evenings, the Pergola with outdoor fireplace is the perfect place to curl up with a good book or just enjoy the outdoors. This home is truly a must see to appreciate all it has to offer. Home is being Sold As Is. Schedule your private showing today.
Last Buyer's Agent
NON MLS MEMBER
Non MLS
Home Details
Home Type
- Single Family
Est. Annual Taxes
- $1,072
Year Built
- Built in 1994
Lot Details
- 0.69 Acre Lot
- Fenced Yard
- Level Lot
- Few Trees
Parking
- 2 Car Attached Garage
Home Design
- Ranch Style House
- Brick Exterior Construction
- Slab Foundation
- Composition Roof
- Vinyl Siding
Interior Spaces
- 1,693 Sq Ft Home
- 1,600-1,799 Sq Ft Home
- Coffered Ceiling
- Tray Ceiling
- Smooth Ceilings
- Ceiling height of 9 feet or more
- Ceiling Fan
- 2 Fireplaces
- Gas Log Fireplace
- Thermal Windows
- Window Treatments
- Combination Dining and Living Room
- Laundry closet
Kitchen
- Gas Oven
- Gas Cooktop
- Dishwasher
- Granite Countertops
Flooring
- Wood
- Carpet
- Ceramic Tile
Bedrooms and Bathrooms
- 3 Main Level Bedrooms
- Walk-In Closet
- 2 Full Bathrooms
- Dual Vanity Sinks in Primary Bathroom
- Garden Bath
- Separate Shower
Attic
- Storage In Attic
- Pull Down Stairs to Attic
Outdoor Features
- In Ground Pool
- Patio
- Outdoor Fireplace
Schools
- River Ridge Elementary School
- Berry Shoals Intermediate
- James F. Byrnes High School
Utilities
- Multiple cooling system units
- Multiple Heating Units
- Electric Water Heater
- Septic Tank
Community Details
- Vicki Sluder 864 978 4343 HOA
- Poplar Knoll Subdivision
- Mandatory Home Owners Association
Listing and Financial Details
- Tax Lot 50
- Assessor Parcel Number 5-38-09-047.00
Ownership History
Purchase Details
Home Financials for this Owner
Home Financials are based on the most recent Mortgage that was taken out on this home.Purchase Details
Similar Homes in Moore, SC
Home Values in the Area
Average Home Value in this Area
Purchase History
| Date | Buyer | Sale Price | Title Company |
|---|---|---|---|
| Sidikov Ibrohim | $196,000 | None Available | |
| Mclyea Roger J | -- | -- |
Mortgage History
| Date | Status | Borrower | Loan Amount |
|---|---|---|---|
| Open | Sidikov Ibrohim | $156,800 |
Property History
| Date | Event | Price | Change | Sq Ft Price |
|---|---|---|---|---|
| 10/02/2020 10/02/20 | Sold | $196,000 | +0.5% | $123 / Sq Ft |
| 08/03/2020 08/03/20 | For Sale | $195,000 | -- | $122 / Sq Ft |
Tax History Compared to Growth
Tax History
| Year | Tax Paid | Tax Assessment Tax Assessment Total Assessment is a certain percentage of the fair market value that is determined by local assessors to be the total taxable value of land and additions on the property. | Land | Improvement |
|---|---|---|---|---|
| 2024 | $1,321 | $9,016 | $1,134 | $7,882 |
| 2023 | $1,321 | $9,016 | $1,134 | $7,882 |
| 2022 | $4,291 | $11,760 | $1,200 | $10,560 |
| 2021 | $4,291 | $11,760 | $1,200 | $10,560 |
| 2020 | $1,072 | $7,160 | $800 | $6,360 |
| 2019 | $1,072 | $7,160 | $800 | $6,360 |
| 2018 | $1,036 | $7,160 | $800 | $6,360 |
| 2017 | $886 | $6,276 | $800 | $5,476 |
| 2016 | $852 | $6,276 | $800 | $5,476 |
| 2015 | $838 | $6,276 | $800 | $5,476 |
| 2014 | $831 | $6,276 | $800 | $5,476 |
Agents Affiliated with this Home
-
KENDRA LOVINGOOD

Seller's Agent in 2020
KENDRA LOVINGOOD
Akers and Associates
(864) 580-1164
1 in this area
22 Total Sales
-
N
Buyer's Agent in 2020
NON MLS MEMBER
Non MLS
Map
Source: Greater Greenville Association of REALTORS®
MLS Number: 1424020
APN: 5-38-09-047.00
- 651 Willow Bank Landing
- 325 Victory Ln
- 154 Poplar Knoll Dr
- 1765 Lightwood Knot Rd
- 618 Bethany Church Rd
- 150 Barley Mill Rd
- 318 Ashwood Ct
- 3150 Hickory Ridge Trail
- 3145 Hickory Ridge Trail
- 3138 Hickory Ridge Trail
- 3242 Cypress Hollow Dr
- 3250 Cypress Hollow Dr
- 3259 Cypress Hollow Dr
- 3258 Cypress Hollow Dr
- 3812 Sapling Ln
- 3740 Brookshade Trail
- 3263 Cypress Hollow Dr
- 3262 Cypress Hollow Dr
- 408 Woodsedge Ct
- 412 Woodsedge Ct
- 404 Woodsedge Ct
- 311 NE Fieldsedge Dr
- 416 Woodsedge Ct
- 110 Poplar Knoll Dr
- 411 Woodsedge Ct
- 313 NE Fieldsedge Dr
- 114 Poplar Knoll Dr
- 263 Harlequin Dr
- 305 NE Fieldsedge Dr
- 267 Harlequin Dr
- 106 Poplar Knoll Dr
- 407 Woodsedge Ct
- 259 Harlequin Dr
- 309 NE Fieldsedge Dr
- 255 Harlequin Dr
- 415 Woodsedge Ct
- 420 Woodsedge Ct
- 118 Poplar Knoll Dr
