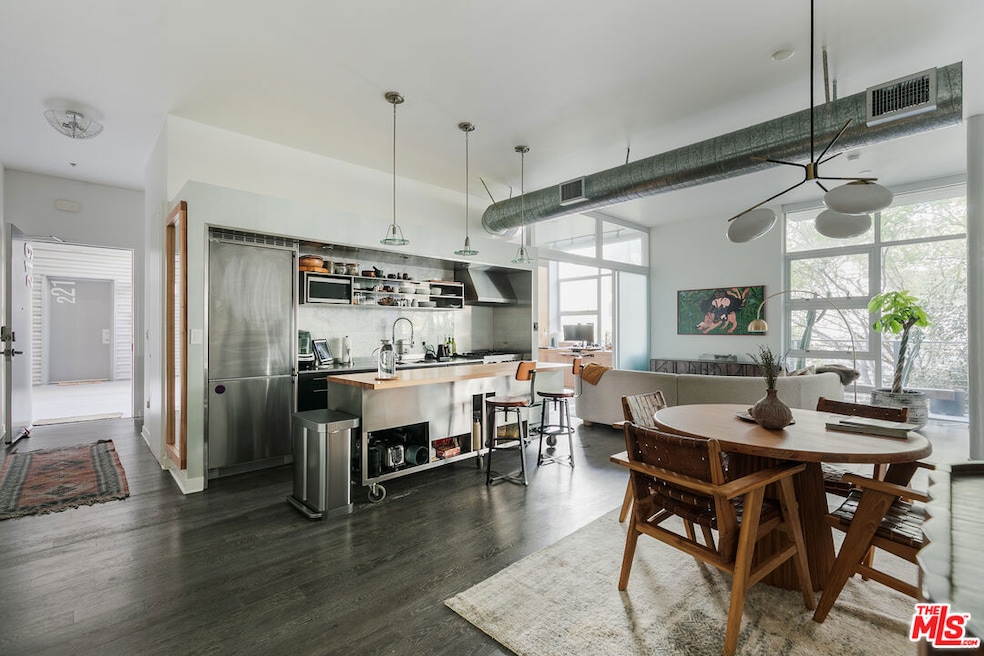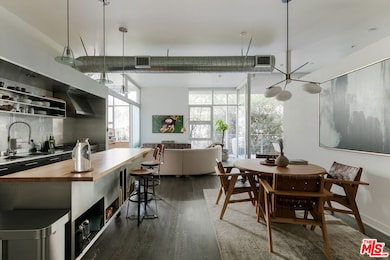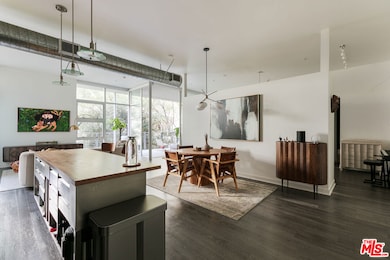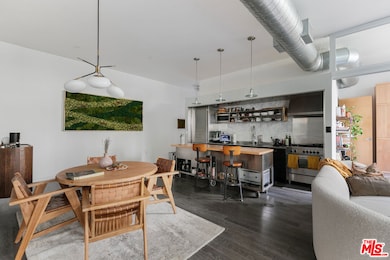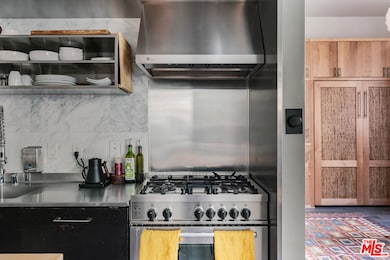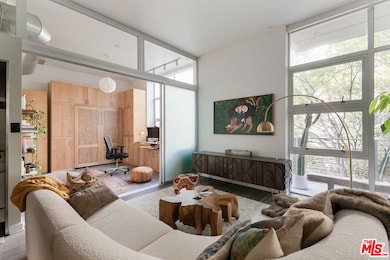Gallery Lofts 4080 Glencoe Ave Unit 219 Floor 2 Marina Del Rey, CA 90292
Estimated payment $8,205/month
Highlights
- Gated Parking
- Views of Trees
- Two Primary Bathrooms
- Venice High School Rated A
- 0.26 Acre Lot
- Open Floorplan
About This Home
Located in the vibrant Marina del Rey Arts District, this stunning 2-bed, 2-bath loft blends modern design with a warm, organic feel. Set in a coveted courtyard position within Gallery Lofts, the home showcases soaring 11-foot ceilings, expansive floor-to-ceiling windows, and oversized Fleetwood sliders that open onto a generous 33-foot balcony enveloped by trees. The result is an airy, private retreat with effortless indoor/outdoor living. Automatic blinds provide a refined finishing touch and easy light control. The contemporary kitchen is outfitted with stainless steel appliances and offers the option for a center island, seamlessly connecting to the dining and living areas. The spacious main bedroom features a custom walk-in closet and a spa-like bath complete with a separate shower and soaking tub. A versatile second room functions beautifully as either an office or guest suite, enhanced by a custom Murphy bed, built-ins, and sleek sliding glass doors. Additional conveniences include HVAC, in-unit laundry, two parking spaces with a dedicated EV charger, and guest parking. Enjoy thoughtfully designed outdoor spaces with a double-sided fireplace, BBQs, and lounge areas perfect for unwinding. All just minutes from neighborhood favorite, restaurants, shops, bike paths, the beach as well as Abbot Kinney and Playa Vista.
Open House Schedule
-
Sunday, November 16, 20251:00 to 3:00 pm11/16/2025 1:00:00 PM +00:0011/16/2025 3:00:00 PM +00:00Add to Calendar
Property Details
Home Type
- Condominium
Est. Annual Taxes
- $14,921
Year Built
- Built in 2011
HOA Fees
- $642 Monthly HOA Fees
Parking
- 2 Car Garage
- Electric Vehicle Home Charger
- Gated Parking
- Guest Parking
- Controlled Entrance
Property Views
- Trees
- Courtyard
Home Design
- Contemporary Architecture
- Entry on the 2nd floor
Interior Spaces
- 1,340 Sq Ft Home
- 4-Story Property
- Open Floorplan
- High Ceiling
- Double Pane Windows
- Custom Window Coverings
- Sliding Doors
- Living Room
- Dining Area
- Home Office
Kitchen
- Open to Family Room
- Breakfast Bar
- Oven or Range
- Ice Maker
- Dishwasher
- Kitchen Island
- Disposal
Bedrooms and Bathrooms
- 2 Bedrooms
- Walk-In Closet
- Sunken Shower or Bathtub
- Two Primary Bathrooms
- 2 Full Bathrooms
- Shower Only
Laundry
- Laundry in unit
- Dryer
- Washer
Home Security
Outdoor Features
- Covered Patio or Porch
Additional Features
- End Unit
- Central Heating and Cooling System
Listing and Financial Details
- Assessor Parcel Number 4230-030-101
Community Details
Overview
- Association fees include earthquake insurance, insurance, electricity, maintenance paid, trash, water and sewer paid
- 100 Units
- Maintained Community
Amenities
- Community Fire Pit
- Community Barbecue Grill
- Picnic Area
- Elevator
Pet Policy
- Call for details about the types of pets allowed
Security
- Card or Code Access
- Carbon Monoxide Detectors
- Fire and Smoke Detector
Map
About Gallery Lofts
Home Values in the Area
Average Home Value in this Area
Tax History
| Year | Tax Paid | Tax Assessment Tax Assessment Total Assessment is a certain percentage of the fair market value that is determined by local assessors to be the total taxable value of land and additions on the property. | Land | Improvement |
|---|---|---|---|---|
| 2025 | $14,921 | $1,253,681 | $862,387 | $391,294 |
| 2024 | $14,921 | $1,229,100 | $845,478 | $383,622 |
| 2023 | $14,630 | $1,205,000 | $828,900 | $376,100 |
| 2022 | $7,720 | $647,426 | $355,079 | $292,347 |
| 2021 | $7,620 | $634,732 | $348,117 | $286,615 |
| 2019 | $7,389 | $615,908 | $337,793 | $278,115 |
| 2018 | $7,368 | $603,832 | $331,170 | $272,662 |
| 2016 | $7,043 | $580,386 | $318,311 | $262,075 |
| 2015 | $6,940 | $571,669 | $313,530 | $258,139 |
| 2014 | $6,966 | $560,472 | $307,389 | $253,083 |
Property History
| Date | Event | Price | List to Sale | Price per Sq Ft | Prior Sale |
|---|---|---|---|---|---|
| 11/06/2025 11/06/25 | For Sale | $1,199,000 | -0.5% | $895 / Sq Ft | |
| 10/12/2022 10/12/22 | Sold | $1,205,000 | +0.5% | $899 / Sq Ft | View Prior Sale |
| 09/19/2022 09/19/22 | Pending | -- | -- | -- | |
| 09/08/2022 09/08/22 | For Sale | $1,199,000 | -- | $895 / Sq Ft |
Purchase History
| Date | Type | Sale Price | Title Company |
|---|---|---|---|
| Grant Deed | $1,205,000 | First American Title Company O | |
| Grant Deed | $547,000 | First American Title Company |
Mortgage History
| Date | Status | Loan Amount | Loan Type |
|---|---|---|---|
| Open | $1,073,000 | New Conventional | |
| Previous Owner | $345,000 | Adjustable Rate Mortgage/ARM |
Source: The MLS
MLS Number: 25615153
APN: 4230-030-101
- 4080 Glencoe Ave Unit 220
- 4080 Glencoe Ave Unit 108
- 4080 Glencoe Ave Unit 104
- 4060 Glencoe Ave Unit 228
- 4060 Glencoe Ave Unit 231
- 4050 Glencoe Ave Unit 320
- 4115 Glencoe Ave Unit 302
- 4141 Glencoe Ave Unit 206
- 13320 Beach Ave Unit 303
- 13320 Beach Ave Unit 306
- 4151 Redwood Ave Unit 106
- 4215 Glencoe Ave Unit 302
- 4215 Glencoe Ave Unit 205
- 4211 Redwood Ave Unit 402
- 4065 Michael Ave
- 4226 Redwood Ave
- 13007 W Washington Blvd
- 13001 W Washington Blvd
- 2485 Walgrove Ave
- 4078 Alla Rd
- 4077 Glencoe Ave
- 4080 Glencoe Ave Unit 218
- 4060 Glencoe Ave Unit 303
- 4050 Glencoe Ave Unit 405
- 4077 Glencoe Ave Unit FL2-ID1066
- 4077 Glencoe Ave Unit FL2-ID1013
- 4077 Glencoe Ave Unit FL2-ID1139
- 4065 Glencoe Ave
- 4055 Redwood Ave
- 4091 Redwood Ave
- 4055 Redwood Ave Unit FL3-ID1075
- 4055 Redwood Ave Unit FL4-ID1018
- 4140 Glencoe Ave Unit 508
- 13448 Beach Ave
- 13429 Beach Ave Unit 13429
- 13320 Beach Ave Unit 201
- 13448 Beach Ave Unit PH7314
- 4133 S Redwood Ave
- 4133 Redwood Ave Unit 1022
- 4133 Redwood Ave Unit 4013
