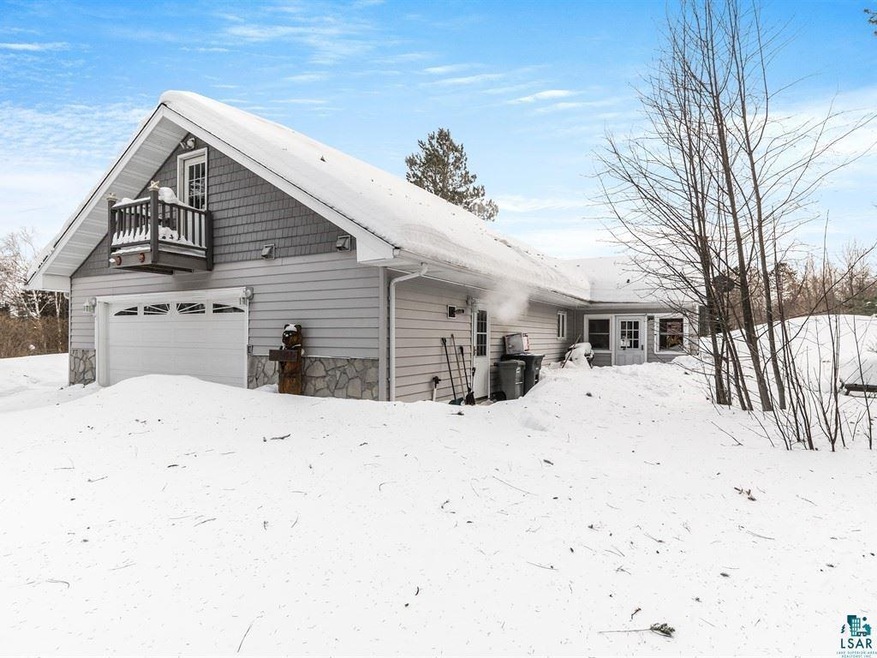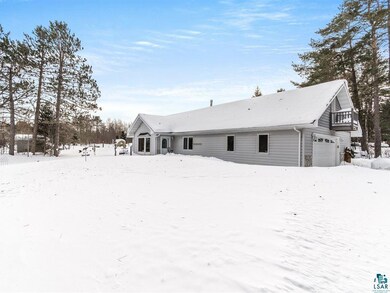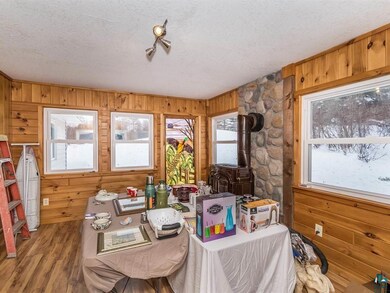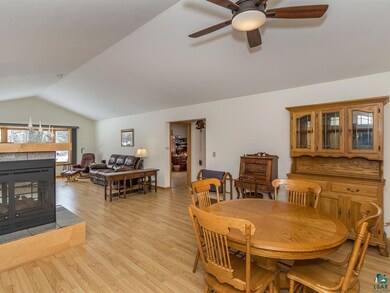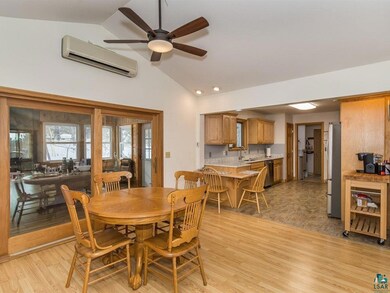
4082 Nelson Rd Duluth, MN 55803
Highlights
- Multiple Garages
- RV Access or Parking
- 5 Acre Lot
- Homecroft Elementary School Rated A-
- Heated Floors
- Pond
About This Home
As of October 2022Country Living just minutes from town. Check out this 3 bedroom 1 and 3/4 bath super-efficient single level home that was built in 2002. This home was built by builder Harry Pearson for himself, he used structural insulated panel walls, some of the other features include in floor heat, Marvin windows, there is a 3-sided propane fireplace shared by the living room and dining room which also have vaulted ceilings. There is a bright cozy sun-room off the dining room that has a wood fireplace. The custom kitchen has newer granite counter tops and newer appliances. There is a heated 2-car attached garage with a walk-up storage area and there is also a 2-car detached garage. You have an asphalt driveway with a 25-foot concrete apron by the attached garage. The roof was replaced with 35-year architectural shingles in September of 2016. The nicely wooded 5 acres has a pond and there is a fenced in garden with a shed. If you would like you can hit the state snowmobile trails, they are right out of your back yard, the owner has planted trees on the back of the lot so you really can't hear them. Don't miss this one..
Home Details
Home Type
- Single Family
Est. Annual Taxes
- $3,987
Year Built
- Built in 2002
Lot Details
- 5 Acre Lot
- Lot Dimensions are 330 x 660
- Property fronts a county road
- Elevated Lot
- Partially Fenced Property
- Landscaped with Trees
Home Design
- Ranch Style House
- Slab Foundation
- Structural Insulated Panel System
- Asphalt Shingled Roof
- Vinyl Siding
Interior Spaces
- 1,596 Sq Ft Home
- Vaulted Ceiling
- Ceiling Fan
- 2 Fireplaces
- Gas Fireplace
- Combination Dining and Living Room
- Sun or Florida Room
- Utility Room
- Walkup Attic
- Property Views
Kitchen
- Breakfast Bar
- Range
- Microwave
- Dishwasher
Flooring
- Heated Floors
- Tile
Bedrooms and Bathrooms
- 3 Bedrooms
- Bathroom on Main Level
Laundry
- Laundry Room
- Laundry on main level
- Dryer
- Washer
Parking
- 4 Car Garage
- Multiple Garages
- Garage Door Opener
- Driveway
- Off-Street Parking
- RV Access or Parking
Eco-Friendly Details
- Air Exchanger
Outdoor Features
- Pond
- Storage Shed
- Lean-To Shed
- Rain Gutters
Utilities
- Cooling System Mounted In Outer Wall Opening
- Boiler Heating System
- Heating System Uses Propane
- Private Water Source
- Private Sewer
- Satellite Dish
- Cable TV Available
Listing and Financial Details
- Assessor Parcel Number 520-0016-03430
Ownership History
Purchase Details
Home Financials for this Owner
Home Financials are based on the most recent Mortgage that was taken out on this home.Purchase Details
Home Financials for this Owner
Home Financials are based on the most recent Mortgage that was taken out on this home.Purchase Details
Home Financials for this Owner
Home Financials are based on the most recent Mortgage that was taken out on this home.Purchase Details
Purchase Details
Home Financials for this Owner
Home Financials are based on the most recent Mortgage that was taken out on this home.Purchase Details
Purchase Details
Purchase Details
Similar Homes in Duluth, MN
Home Values in the Area
Average Home Value in this Area
Purchase History
| Date | Type | Sale Price | Title Company |
|---|---|---|---|
| Warranty Deed | $437,000 | First American Title Insurance | |
| Quit Claim Deed | $500 | First American Title Insurance | |
| Deed | $314,000 | North Shore Title Llc | |
| Interfamily Deed Transfer | -- | Attorney | |
| Interfamily Deed Transfer | -- | Attorney | |
| Interfamily Deed Transfer | -- | None Available | |
| Interfamily Deed Transfer | -- | None Available | |
| Interfamily Deed Transfer | -- | -- | |
| Interfamily Deed Transfer | -- | Arrowhead Abstract & Title C |
Mortgage History
| Date | Status | Loan Amount | Loan Type |
|---|---|---|---|
| Open | $349,600 | New Conventional | |
| Previous Owner | $251,200 | New Conventional | |
| Previous Owner | $130,000 | Credit Line Revolving | |
| Previous Owner | $100,000 | Credit Line Revolving |
Property History
| Date | Event | Price | Change | Sq Ft Price |
|---|---|---|---|---|
| 10/24/2022 10/24/22 | Sold | $437,000 | 0.0% | $242 / Sq Ft |
| 09/13/2022 09/13/22 | Pending | -- | -- | -- |
| 09/09/2022 09/09/22 | For Sale | $437,000 | +39.2% | $242 / Sq Ft |
| 05/17/2019 05/17/19 | Sold | $314,000 | 0.0% | $197 / Sq Ft |
| 03/20/2019 03/20/19 | Pending | -- | -- | -- |
| 03/01/2019 03/01/19 | For Sale | $314,000 | -- | $197 / Sq Ft |
Tax History Compared to Growth
Tax History
| Year | Tax Paid | Tax Assessment Tax Assessment Total Assessment is a certain percentage of the fair market value that is determined by local assessors to be the total taxable value of land and additions on the property. | Land | Improvement |
|---|---|---|---|---|
| 2023 | $5,584 | $405,900 | $85,300 | $320,600 |
| 2022 | $4,922 | $374,500 | $85,300 | $289,200 |
| 2021 | $4,652 | $316,900 | $40,600 | $276,300 |
| 2020 | $4,638 | $303,600 | $39,600 | $264,000 |
| 2019 | $4,544 | $298,000 | $39,600 | $258,400 |
| 2018 | $4,012 | $293,200 | $39,600 | $253,600 |
| 2017 | $3,628 | $275,100 | $38,300 | $236,800 |
| 2016 | $3,604 | $246,000 | $37,500 | $208,500 |
| 2015 | $3,370 | $208,000 | $33,500 | $174,500 |
| 2014 | $3,304 | $208,000 | $33,500 | $174,500 |
Agents Affiliated with this Home
-
J
Seller's Agent in 2022
Jeff Leusman
Messina & Associates Real Estate
(218) 343-7138
1 in this area
38 Total Sales
-

Buyer's Agent in 2022
Alicia Lokke
Messina & Associates Real Estate
(218) 590-0431
10 in this area
277 Total Sales
-
R
Seller's Agent in 2019
Ron Hanger
RE/MAX
(218) 349-4040
4 in this area
116 Total Sales
Map
Source: Lake Superior Area REALTORS®
MLS Number: 6080957
APN: 520001603430
- 4043 Rehbein Rd
- 4179 W Tischer Rd
- 3990 Martin Rd
- 5165 Howard Gnesen Rd
- 3983 E Calvary Rd
- TBD Fayre Rd
- 4715 3rd Ave S
- 406 W Faribault St
- 301 W Faribault St
- 31 E Calvary Rd
- 224 W Faribault St
- xxx Amity Dr
- 3717 Elysian Ave
- 1921 Minneapolis Ave
- 37 E Redwing St
- 35 E Faribault St
- 324 W Wabasha St
- 140 W Mankato St
- 310 E Chisholm St
- 112 E Winona St
