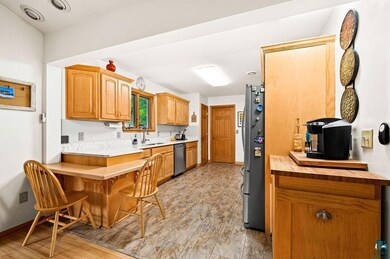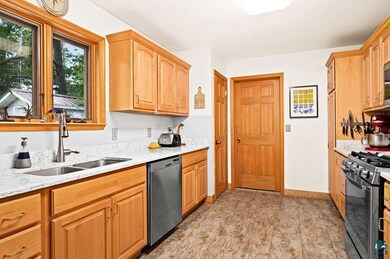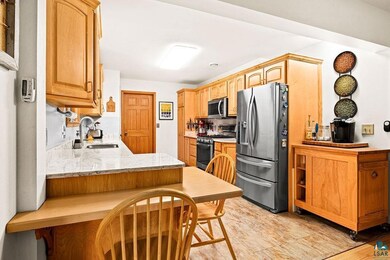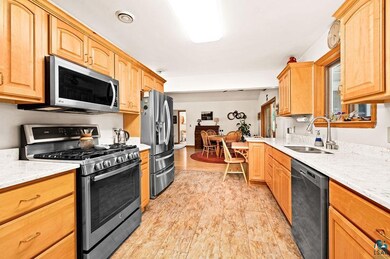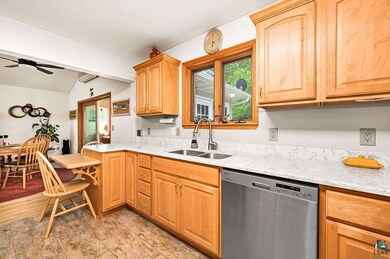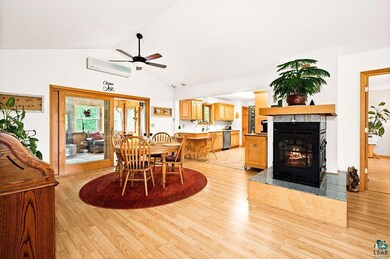
4082 Nelson Rd Duluth, MN 55803
Highlights
- Heated Floors
- 5 Acre Lot
- Sun or Florida Room
- Homecroft Elementary School Rated A-
- Ranch Style House
- No HOA
About This Home
As of October 2022Peaceful and quiet country living just minutes to shopping and the downtown area. This single level home was built in 2002 by the original owner for himself. Construction is with modern structural insulated panels. The open interior layout is bright and warm with an abundance of natural light. Vaulted ceilings open up the space in the living room and dining room. The master bedroom features a 3/4 bath and great views of the property. During the cooler months you can enjoy the 3 sided gas fireplace which provides a just a bit of a modern touch on a classic feature. The cozy sunroom is a great place for entertaining or just enjoying a quiet evening. The sunroom also has its own fireplace for warmth in the winter months making it a year around space. There is both an attached garage for comfortable and convenient parking all year round and a detached garage that could be used as a workshop or storage for a multitude of hobbies. Both garages are insulated and heated. The attached garage has an attic that is unfinished but provides a lot of storage or you might choose to finish the space to your taste and turn into a very nice bonus room. An added feature is the outdoor sauna that was recently installed to relax and unwind whenever you like. The property is perfect for anyone who enjoys the perks of rural living. Smooth mown trails have been cut in to the small pond which is fed by a small creek. Fenced garden with raspberries, blueberries, asparagus and grape vines. The property also features 3 apple trees, crab apple trees, a pear and a plumb tree. Perfect for late summer and fall harvest. You can access the state snowmobile trails right off the back of the property. This unique, well maintained rural property is one you will not want miss. Schedule a showing today.
Home Details
Home Type
- Single Family
Est. Annual Taxes
- $4,922
Year Built
- Built in 2002
Lot Details
- 5 Acre Lot
- Lot Dimensions are 330 x 660
Home Design
- Ranch Style House
- Slab Foundation
- Structural Insulated Panel System
- Asphalt Shingled Roof
- Vinyl Siding
Interior Spaces
- 1,804 Sq Ft Home
- Gas Fireplace
- Combination Dining and Living Room
- Sun or Florida Room
- Utility Room in Garage
- Laundry Room
- Utility Room
- Heated Floors
- Breakfast Bar
Bedrooms and Bathrooms
- 3 Bedrooms
- Bathroom on Main Level
Parking
- 4 Car Garage
- Heated Garage
- Insulated Garage
Utilities
- Boiler Heating System
- Heating System Uses Propane
- Private Water Source
- Private Sewer
Community Details
- No Home Owners Association
Listing and Financial Details
- Assessor Parcel Number 520-0016-034309
Ownership History
Purchase Details
Home Financials for this Owner
Home Financials are based on the most recent Mortgage that was taken out on this home.Purchase Details
Home Financials for this Owner
Home Financials are based on the most recent Mortgage that was taken out on this home.Purchase Details
Home Financials for this Owner
Home Financials are based on the most recent Mortgage that was taken out on this home.Purchase Details
Purchase Details
Home Financials for this Owner
Home Financials are based on the most recent Mortgage that was taken out on this home.Purchase Details
Purchase Details
Purchase Details
Similar Homes in Duluth, MN
Home Values in the Area
Average Home Value in this Area
Purchase History
| Date | Type | Sale Price | Title Company |
|---|---|---|---|
| Warranty Deed | $437,000 | First American Title Insurance | |
| Quit Claim Deed | $500 | First American Title Insurance | |
| Deed | $314,000 | North Shore Title Llc | |
| Interfamily Deed Transfer | -- | Attorney | |
| Interfamily Deed Transfer | -- | Attorney | |
| Interfamily Deed Transfer | -- | None Available | |
| Interfamily Deed Transfer | -- | None Available | |
| Interfamily Deed Transfer | -- | -- | |
| Interfamily Deed Transfer | -- | Arrowhead Abstract & Title C |
Mortgage History
| Date | Status | Loan Amount | Loan Type |
|---|---|---|---|
| Open | $349,600 | New Conventional | |
| Previous Owner | $251,200 | New Conventional | |
| Previous Owner | $130,000 | Credit Line Revolving | |
| Previous Owner | $100,000 | Credit Line Revolving |
Property History
| Date | Event | Price | Change | Sq Ft Price |
|---|---|---|---|---|
| 10/24/2022 10/24/22 | Sold | $437,000 | 0.0% | $242 / Sq Ft |
| 09/13/2022 09/13/22 | Pending | -- | -- | -- |
| 09/09/2022 09/09/22 | For Sale | $437,000 | +39.2% | $242 / Sq Ft |
| 05/17/2019 05/17/19 | Sold | $314,000 | 0.0% | $197 / Sq Ft |
| 03/20/2019 03/20/19 | Pending | -- | -- | -- |
| 03/01/2019 03/01/19 | For Sale | $314,000 | -- | $197 / Sq Ft |
Tax History Compared to Growth
Tax History
| Year | Tax Paid | Tax Assessment Tax Assessment Total Assessment is a certain percentage of the fair market value that is determined by local assessors to be the total taxable value of land and additions on the property. | Land | Improvement |
|---|---|---|---|---|
| 2023 | $5,584 | $405,900 | $85,300 | $320,600 |
| 2022 | $4,922 | $374,500 | $85,300 | $289,200 |
| 2021 | $4,652 | $316,900 | $40,600 | $276,300 |
| 2020 | $4,638 | $303,600 | $39,600 | $264,000 |
| 2019 | $4,544 | $298,000 | $39,600 | $258,400 |
| 2018 | $4,012 | $293,200 | $39,600 | $253,600 |
| 2017 | $3,628 | $275,100 | $38,300 | $236,800 |
| 2016 | $3,604 | $246,000 | $37,500 | $208,500 |
| 2015 | $3,370 | $208,000 | $33,500 | $174,500 |
| 2014 | $3,304 | $208,000 | $33,500 | $174,500 |
Agents Affiliated with this Home
-
Jeff Leusman
J
Seller's Agent in 2022
Jeff Leusman
Messina & Associates Real Estate
(218) 343-7138
1 in this area
36 Total Sales
-
Alicia Lokke

Buyer's Agent in 2022
Alicia Lokke
Messina & Associates Real Estate
(218) 590-0431
10 in this area
284 Total Sales
-
Ron Hanger
R
Seller's Agent in 2019
Ron Hanger
RE/MAX
(218) 349-4040
5 in this area
119 Total Sales
Map
Source: Lake Superior Area REALTORS®
MLS Number: 6105395
APN: 520001603430
- 5050 Berglund Rd
- 3990 Martin Rd
- 5165 Howard Gnesen Rd
- 4863 1st Ave N
- 4162 Kingston Rd
- 3983 E Calvary Rd
- 4744 Howard Gnesen Rd
- 3908 Brian Rd
- 3824 Rehbein Rd
- 3796 Washington Rd
- 5072 Woodland Ave
- 224 W Faribault St
- 301 W Winona St
- xxx Amity Dr
- 130 W Faribault St
- 596 W Wabasha St
- 5215 Eagle Lake Rd
- 1921 Minneapolis Ave
- 315 Pleasant View Rd
- 35 E Faribault St

