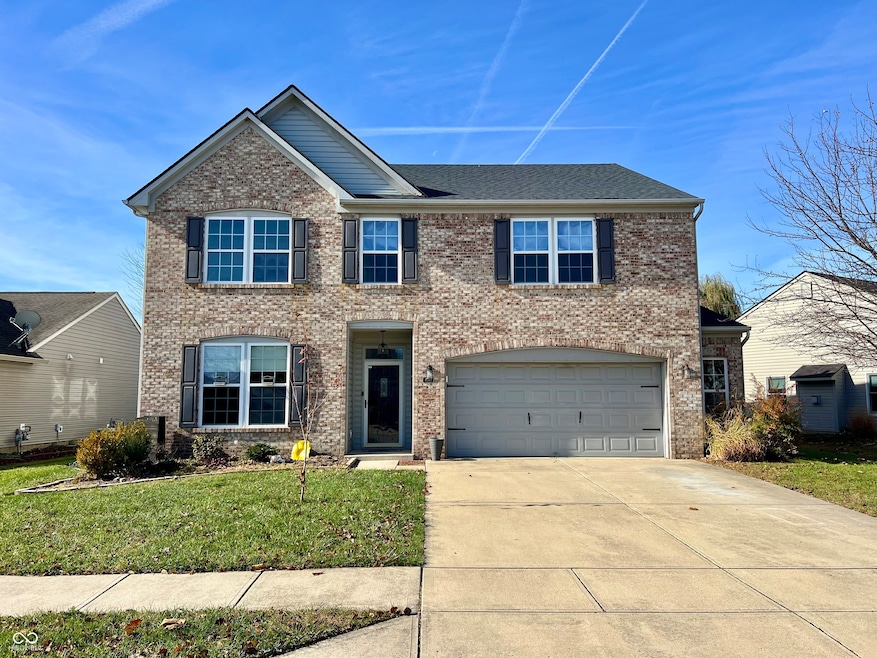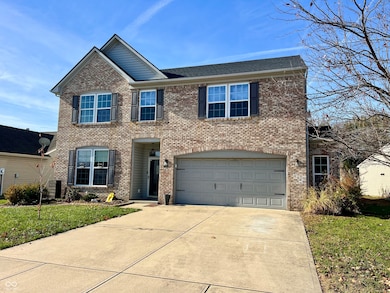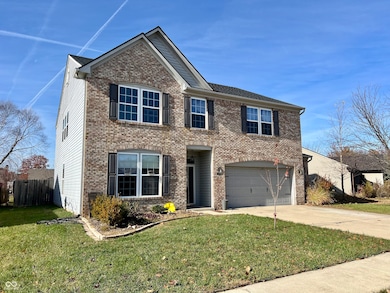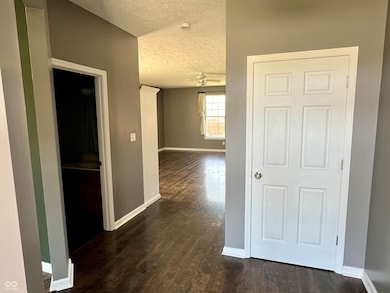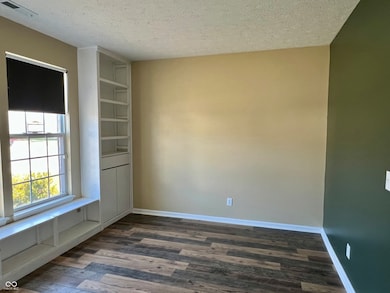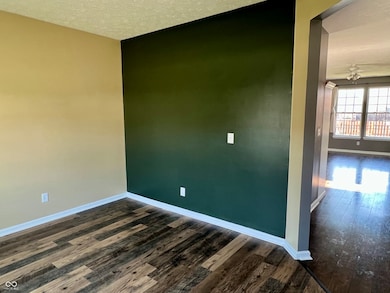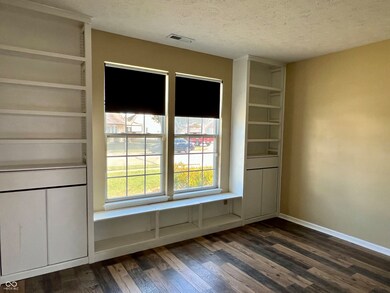4088 Del Mar Ln Plainfield, IN 46168
Estimated payment $2,081/month
Highlights
- Water Views
- Home fronts a pond
- Fireplace
- Central Elementary School Rated A
- Mature Trees
- 2 Car Attached Garage
About This Home
Welcome home to this amazing abode in Paddock at Saratoga! Enter onto gorgeous LVP flooring throughout the main floor. This open floor plan features an office/sitting room with built-ins, huge great room with built-ins and decorative fireplace mantle, breakfast room and large kitchen with movable island, SS appliances and a gas range! The hardwood stairs lead you up to a massive loft area and wide hallway both with LVP flooring. The primary bedroom is spacious with lots of natural light, new carpet and an even larger ensuite bathroom with a super-sized walk-in closet. 3 other bedrooms are on the other side of the loft, 1 with new carpet and all with walk-in closets. Ready to entertain? The fully fenced backyard has a solid roof pergola and firepit and overllooks a stunning serene pond. You'll want to move right in and make this home your own!!!
Home Details
Home Type
- Single Family
Est. Annual Taxes
- $2,420
Year Built
- Built in 2005
Lot Details
- 7,841 Sq Ft Lot
- Home fronts a pond
- Mature Trees
HOA Fees
- $32 Monthly HOA Fees
Parking
- 2 Car Attached Garage
- Garage Door Opener
Home Design
- Slab Foundation
- Vinyl Construction Material
Interior Spaces
- 2-Story Property
- Paddle Fans
- Fireplace
- Combination Kitchen and Dining Room
- Utility Room
- Water Views
- Attic Access Panel
- Fire and Smoke Detector
Kitchen
- Eat-In Kitchen
- Gas Oven
- Built-In Microwave
- Dishwasher
- Disposal
Flooring
- Carpet
- Vinyl Plank
- Vinyl
Bedrooms and Bathrooms
- 4 Bedrooms
- Walk-In Closet
Laundry
- Laundry on main level
- Dryer
- Washer
Outdoor Features
- Fire Pit
Schools
- Plainfield High School
Utilities
- Forced Air Heating and Cooling System
- Tankless Water Heater
- Water Purifier
Community Details
- Association fees include home owners, insurance, maintenance, parkplayground
- Association Phone (317) 875-5600
- Paddock At Saratoga Subdivision
- Property managed by Paddock at Saratoga Comm. Assn
- The community has rules related to covenants, conditions, and restrictions
Listing and Financial Details
- Tax Lot 42
- Assessor Parcel Number 321033245004000012
Map
Home Values in the Area
Average Home Value in this Area
Tax History
| Year | Tax Paid | Tax Assessment Tax Assessment Total Assessment is a certain percentage of the fair market value that is determined by local assessors to be the total taxable value of land and additions on the property. | Land | Improvement |
|---|---|---|---|---|
| 2024 | $2,420 | $262,100 | $33,600 | $228,500 |
| 2023 | $2,274 | $252,300 | $32,000 | $220,300 |
| 2022 | $2,424 | $242,400 | $30,600 | $211,800 |
| 2021 | $2,158 | $216,400 | $30,600 | $185,800 |
| 2020 | $2,002 | $203,600 | $30,600 | $173,000 |
| 2019 | $1,896 | $197,200 | $29,100 | $168,100 |
| 2018 | $1,914 | $194,200 | $29,100 | $165,100 |
| 2017 | $1,845 | $184,500 | $27,900 | $156,600 |
| 2016 | $1,742 | $179,600 | $27,900 | $151,700 |
| 2014 | $1,560 | $162,500 | $24,900 | $137,600 |
Property History
| Date | Event | Price | List to Sale | Price per Sq Ft | Prior Sale |
|---|---|---|---|---|---|
| 11/22/2025 11/22/25 | Price Changed | $349,900 | -2.5% | $128 / Sq Ft | |
| 11/12/2025 11/12/25 | For Sale | $359,000 | +79.5% | $131 / Sq Ft | |
| 07/07/2016 07/07/16 | Sold | $200,000 | 0.0% | $73 / Sq Ft | View Prior Sale |
| 06/23/2016 06/23/16 | Pending | -- | -- | -- | |
| 05/27/2016 05/27/16 | Off Market | $200,000 | -- | -- | |
| 05/13/2016 05/13/16 | Price Changed | $204,900 | -1.4% | $75 / Sq Ft | |
| 04/15/2016 04/15/16 | For Sale | $207,900 | -- | $76 / Sq Ft |
Purchase History
| Date | Type | Sale Price | Title Company |
|---|---|---|---|
| Warranty Deed | -- | -- | |
| Interfamily Deed Transfer | -- | First American Title Ins Co | |
| Warranty Deed | -- | None Available |
Mortgage History
| Date | Status | Loan Amount | Loan Type |
|---|---|---|---|
| Open | $190,000 | New Conventional | |
| Previous Owner | $129,800 | New Conventional | |
| Previous Owner | $132,912 | Adjustable Rate Mortgage/ARM |
Source: MIBOR Broker Listing Cooperative®
MLS Number: 22071487
APN: 32-10-33-245-004.000-012
- 5716 Kensington Blvd
- 4081 Lotus St
- 4227 Washington Blvd
- 4145 Lotus St
- 5875 Farwell Ave
- 4252 Washington Blvd
- 5883 Farwell Ave
- 4261 Washington Blvd
- Foxhall Plan at Saratoga Village - Frontload
- Edinburgh Plan at Saratoga Village - Frontload
- Meridian III Plan at Saratoga Village - Rearload
- Madison Plan at Saratoga Village - Rearload
- Talbott II Plan at Saratoga Village - Rearload
- 4160 Lotus St
- 5733 Yorktown Rd
- 4285 Washington Blvd
- 5381 Buckingham Ln
- 4321 Hamilton Way Unit 22-A
- 4311 Washington Blvd
- 5398 Marigold Dr
- 4613 Clifton Ct
- 4081 Lotus St
- 4518 Connaught W Dr
- 4200 Stillwater Dr
- 4450 Connaught West Dr
- 4509 Connaught E Dr
- 5985 Rancho Dr
- 4452 Redcliff Ln N
- 5969 Claymont Blvd
- 5980 Redcliff Ln S
- 5973 Redcliff North Ln
- 5982 Redcliff Ln N
- 3658 Pickwick Cir
- 5077 Gunston Ln
- 4879 Larkspur Dr
- 304 S Mill St
- 234 E Main St
- 250 N East St
- 420 S East St
- 6602 Largo Ln
