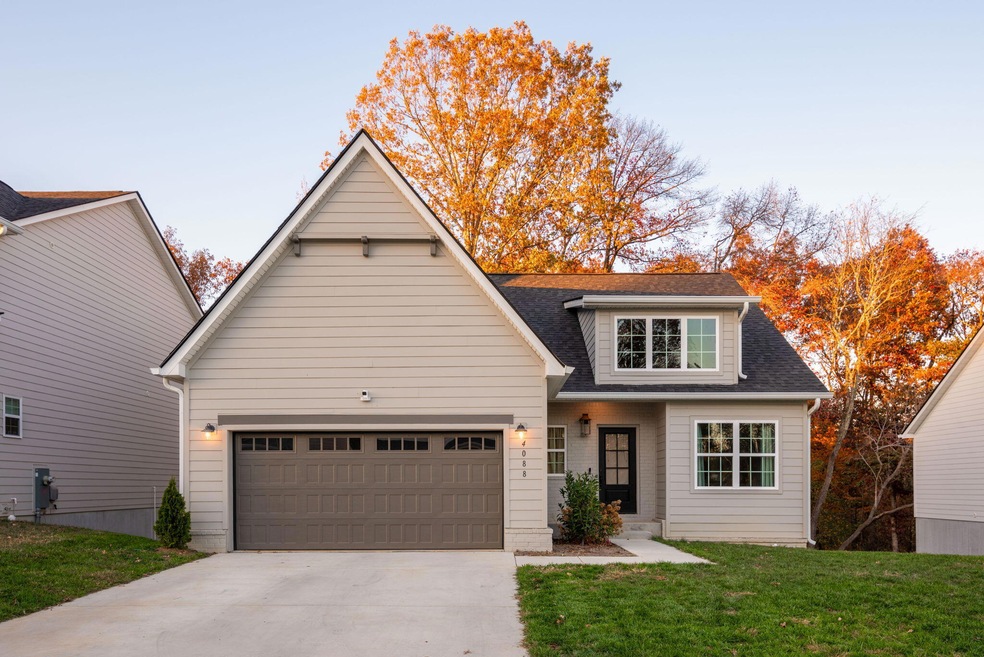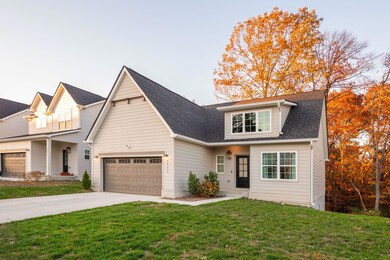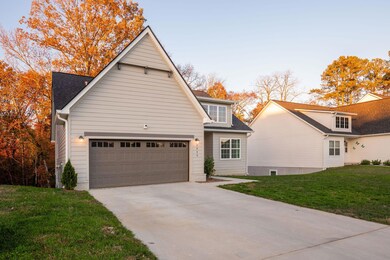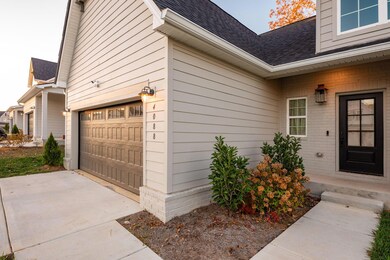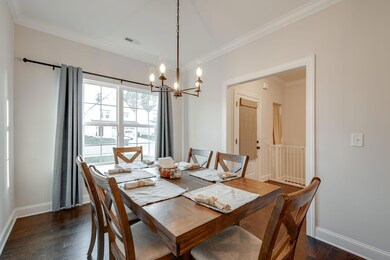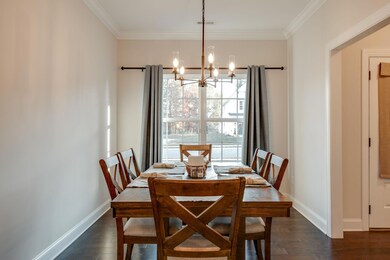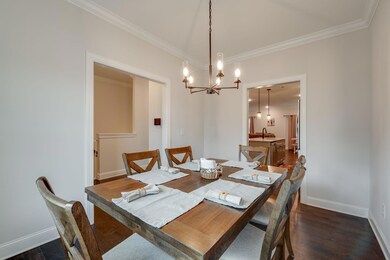
$535,000
- 4 Beds
- 2.5 Baths
- 3,129 Sq Ft
- 2505 Arbor Mist Trail
- Hixson, TN
Welcome to this spacious and inviting brick home in the desirable Arbor Creek subdivision of Hixson. With over 3,100 square feet of living space, this 4 bedroom, 2.5 bathroom home offers plenty of room to spread out, relax, and entertain.Inside, you'll find a large kitchen with granite countertops, stainless steel appliances, and tons of counter space, perfect for everything from
Jason Carr Real Estate Partners Chattanooga LLC
