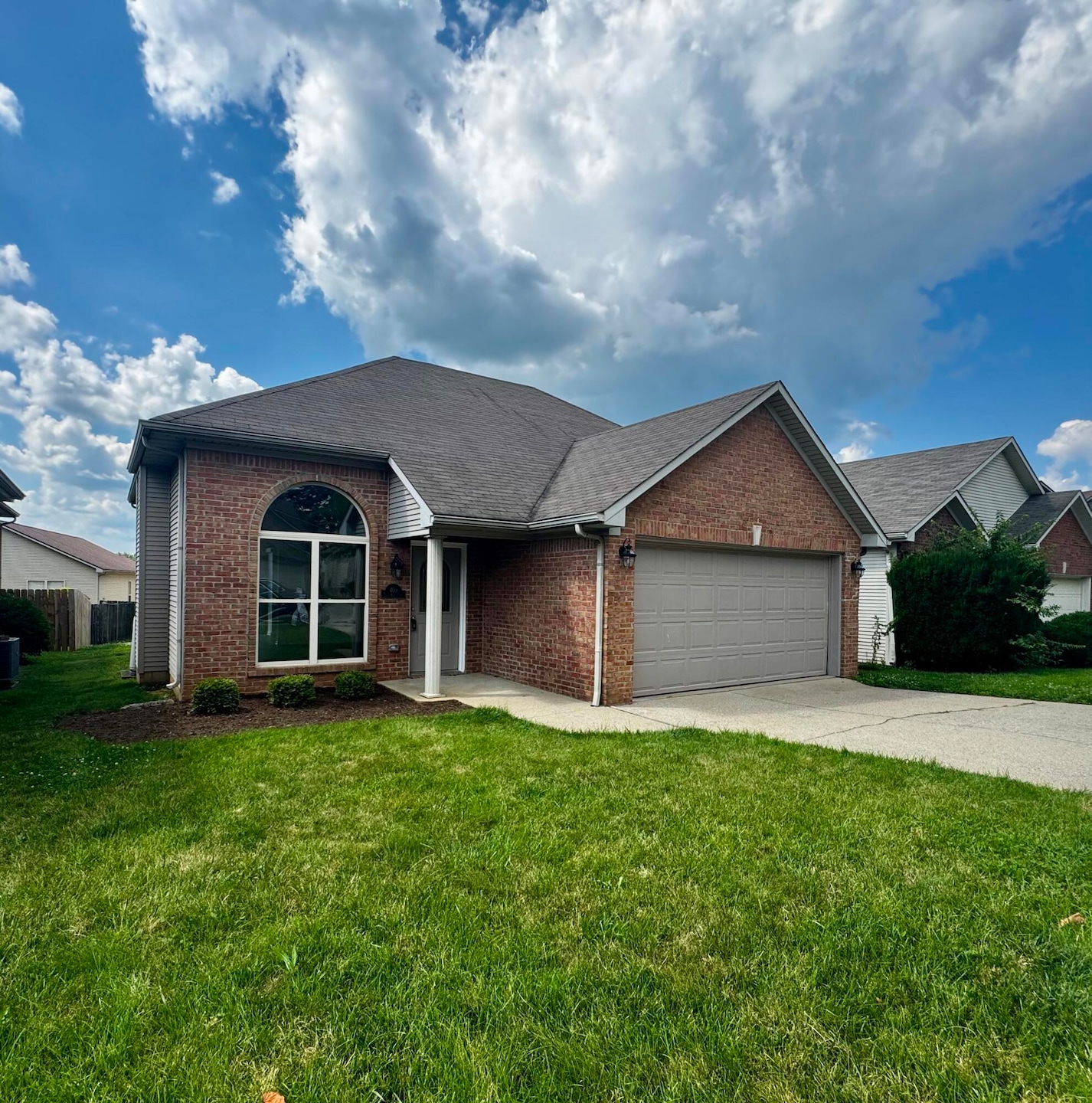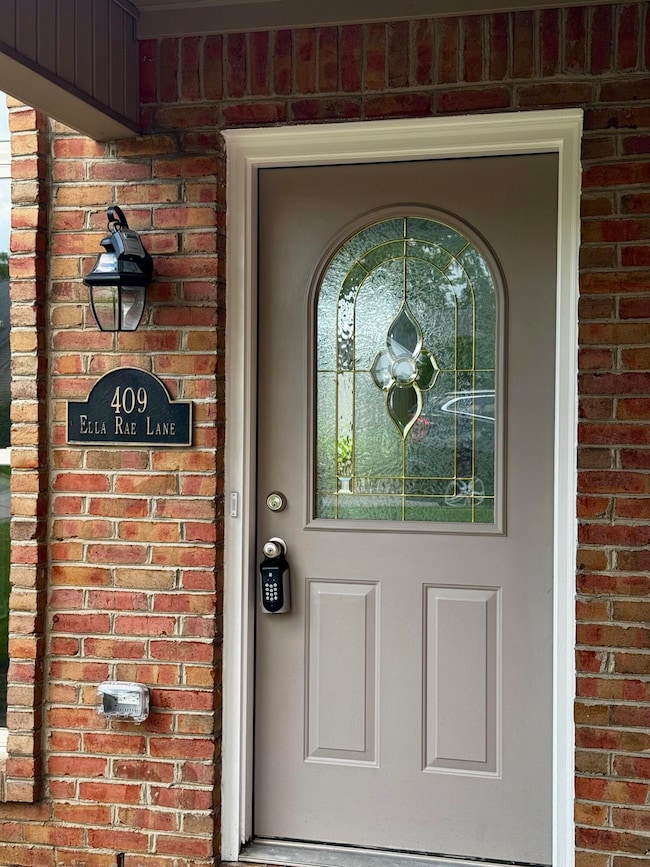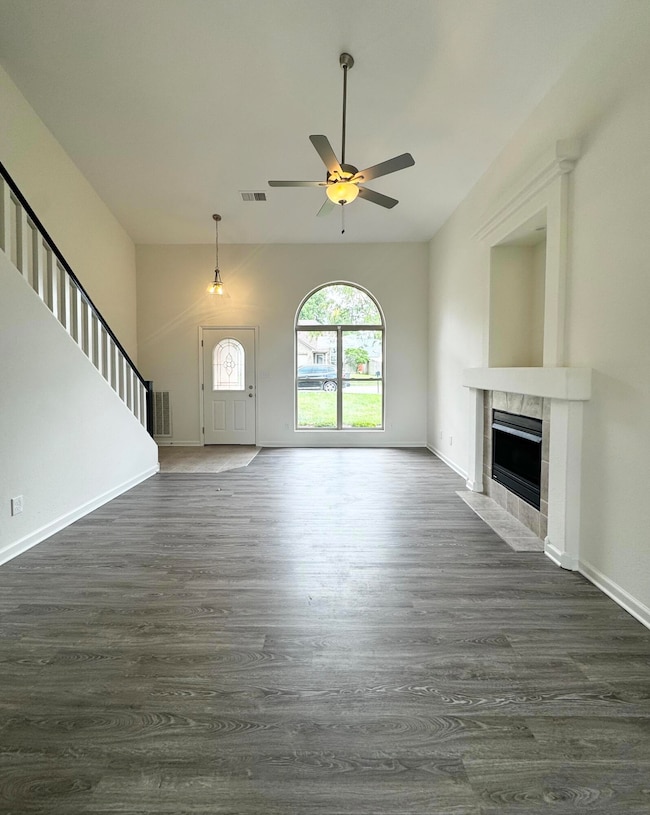409 Ella Rae Ln Lexington, KY 40511
Masterson Station NeighborhoodHighlights
- Deck
- 1.5-Story Property
- Attic
- Sandersville Elementary School Rated A
- Main Floor Primary Bedroom
- Bonus Room
About This Home
Just renovated and move-in ready! This home is beautiful with 3 - 4 bedrooms, 2 baths and a spacious open concept plan boosting 15' vaulted ceilings in the great room, kitchen, primary. The large loft comes with 2 closets and could be used as a possible 4th bedroom, nice office or playroom. Beautiful luxury vinyl plank flooring and new carpet throughout as well as all new paint, new lighting, gas fireplace in the great room and stunning white cabinets throughout. The roomy primary suite has a large walk-in closet and double vanity. Off the kitchen is a large deck and a new wood privacy fence is scheduled to be installed. The property also has a nice 2 car attached garage for plenty of storage. Tenant can purchase neighborhood pool membership. Call today to schedule your showing.
Home Details
Home Type
- Single Family
Est. Annual Taxes
- $2,249
Year Built
- Built in 1999
Lot Details
- 4,312 Sq Ft Lot
- Privacy Fence
- Wood Fence
- Wire Fence
- Landscaped
Parking
- 2 Car Attached Garage
- Front Facing Garage
- Garage Door Opener
- Driveway
- Off-Street Parking
Home Design
- 1.5-Story Property
- Brick Veneer
- Slab Foundation
- Shingle Roof
- Vinyl Siding
Interior Spaces
- 1,547 Sq Ft Home
- Ceiling Fan
- Factory Built Fireplace
- Insulated Windows
- Blinds
- Window Screens
- Insulated Doors
- Two Story Entrance Foyer
- Great Room with Fireplace
- Dining Room
- Bonus Room
- Utility Room
- Washer and Electric Dryer Hookup
- Attic
Kitchen
- Eat-In Kitchen
- Oven or Range
- Microwave
- Dishwasher
- Disposal
Flooring
- Carpet
- Laminate
Bedrooms and Bathrooms
- 4 Bedrooms
- Primary Bedroom on Main
- Walk-In Closet
- 2 Full Bathrooms
Outdoor Features
- Deck
Location
- Property is near schools
- Property is near shops
Schools
- Sandersville Elementary School
- Leestown Middle School
- Not Applicable Middle School
- Bryan Station High School
Utilities
- Cooling Available
- Heat Pump System
- Electric Water Heater
Community Details
Overview
- Masterson Station Subdivision
Recreation
- Tennis Courts
- Community Pool
- Park
Pet Policy
- Pets Allowed In Building
- Pet Deposit $250
Map
Source: ImagineMLS (Bluegrass REALTORS®)
MLS Number: 25015307
APN: 38003260
- 345 Masterson Station Dr
- 2592 Mable Ln
- 2748 Candytuft Ln
- 2657 Mable Ln
- 297 Lucille Dr
- 2736 Candytuft Ln
- 2708 Sandersville Rd
- 545 Lucille Dr
- 531 Estrella Dr
- 253 Gateway Park Cir
- 2672 Woodlawn Way
- 288 Deerfield Ln
- 2805 Morsen Point
- 332 Meadow Valley Rd
- 610 Lucille Dr
- 605 Hopewell Park
- 220 Shannon Ct
- 2916 Sandersville Rd
- 1205 Colter Pass
- 661 Dahlia Dr
- 2700 Magnolia Springs Dr
- 2880 Summerfield Dr
- 2825 Jenna Rest
- 1024 Greendale Rd
- 220 White Oak Trace
- 3192 Sandersville Rd
- 2945 Trailwood Ln
- 2745 Kearney Creek Ln
- 2750 Meadowsweet Ln
- 1705 Leestown Rd
- 2829 Sullivans Trace
- 2559 Kearney Ridge Blvd
- 2576 Moray Place
- 2501 Feathersound Way
- 2225 Sonoma Place
- 2500 Milsom Ln
- 1447 Antique Dr
- 471 Price Rd
- 201 Price Rd Unit 223
- 1849 Dunkirk Dr







