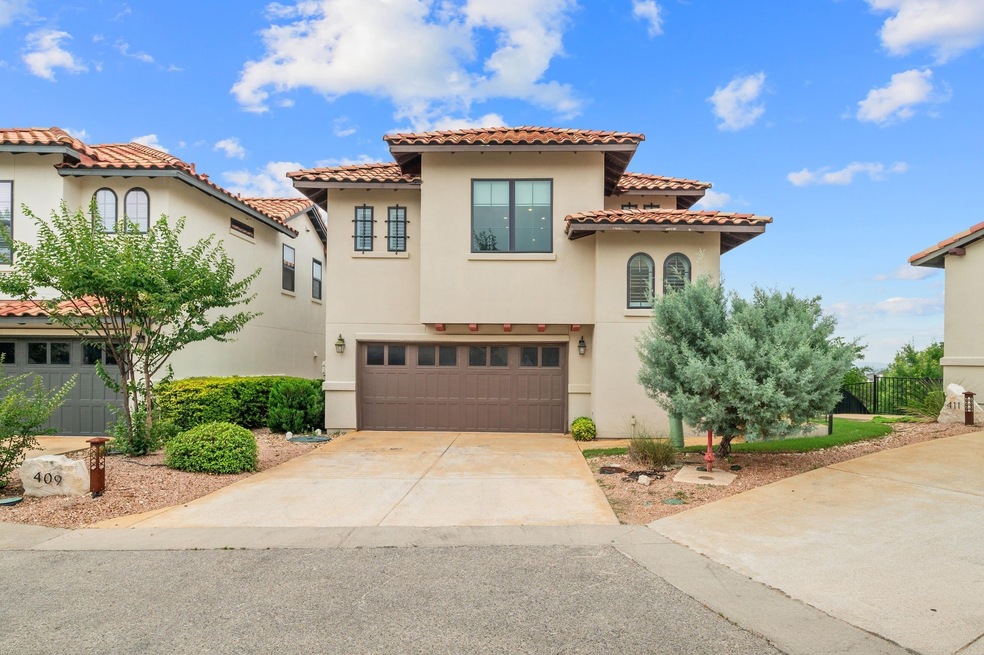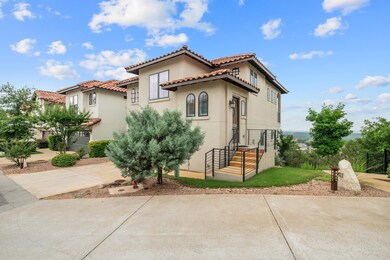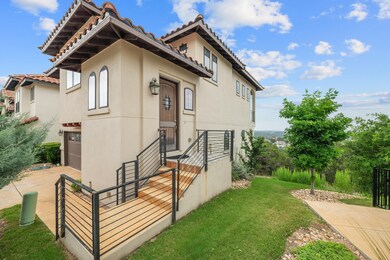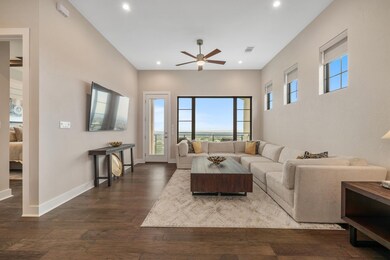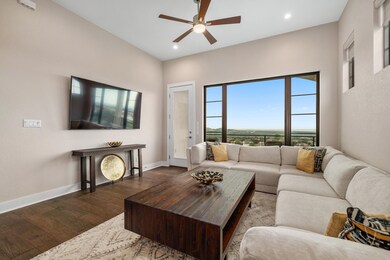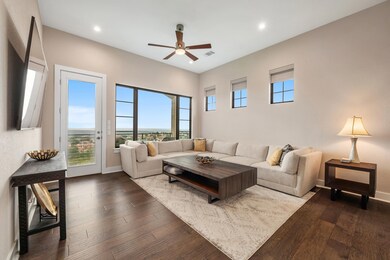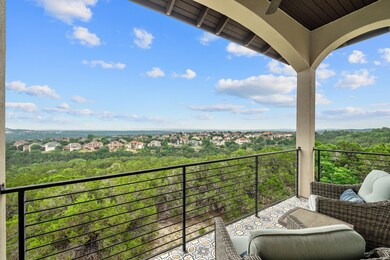
409 Rose Branch Way Unit 21 Lakeway, TX 78734
Estimated payment $6,247/month
Highlights
- Deck
- Traditional Architecture
- Quartz Countertops
- Lakeway Elementary School Rated A-
- High Ceiling
- Balcony
About This Home
Beautiful Split-Level Home with Stunning Views in Prime Location. Located just across the street from Lake Travis High School, restaurants, HEB, and shopping all within a mile. Upstairs, you’ll find the main living space featuring a bright, open-concept kitchen with stainless steel appliances, an induction cooktop, and custom plantation shutters and shades throughout. The spacious primary suite includes a large walk-in closet and en suite bath. Downstairs boasts two additional bedrooms, a full bath, and a laundry area—perfect for guests or a home office setup. All bedrooms are TV-mount ready, with 75” and 65” TVs already mounted and included in the main living spaces. This lock-and-leave property includes HOA-maintained landscaping and exterior sprinklers, making maintenance a breeze. Enjoy excellent connectivity with wireless access points on both floors. This home combines practicality, style, and a spectacular view, making it the perfect retreat close to everything you need.
Home Details
Home Type
- Single Family
Est. Annual Taxes
- $17,946
Year Built
- Built in 2019
Lot Details
- 9,383 Sq Ft Lot
- Cul-De-Sac
- Sprinkler System
HOA Fees
- $250 Monthly HOA Fees
Parking
- 2 Car Attached Garage
Home Design
- Traditional Architecture
- Mediterranean Architecture
- Split Level Home
- Slab Foundation
- Tile Roof
- Stucco
Interior Spaces
- 1,754 Sq Ft Home
- 2-Story Property
- High Ceiling
- Window Treatments
- Washer and Gas Dryer Hookup
Kitchen
- Electric Oven
- Electric Cooktop
- <<microwave>>
- Dishwasher
- Quartz Countertops
- Disposal
Flooring
- Carpet
- Tile
Bedrooms and Bathrooms
- 3 Bedrooms
Home Security
- Security System Leased
- Fire and Smoke Detector
Outdoor Features
- Balcony
- Deck
- Patio
Schools
- Lakeway Elementary School
- Hudson Bend Middle School
- Lake Travis High School
Utilities
- Forced Air Zoned Heating and Cooling System
Community Details
Overview
- Association fees include clubhouse
- Honey Creek HOA, Phone Number (512) 328-2122
- Built by Ash Creek Homes
- Honey Creek Subdivision
Security
- Controlled Access
Map
Home Values in the Area
Average Home Value in this Area
Tax History
| Year | Tax Paid | Tax Assessment Tax Assessment Total Assessment is a certain percentage of the fair market value that is determined by local assessors to be the total taxable value of land and additions on the property. | Land | Improvement |
|---|---|---|---|---|
| 2023 | $15,278 | $831,822 | $352,680 | $479,142 |
| 2022 | $11,387 | $599,612 | $162,233 | $437,379 |
| 2021 | $11,782 | $585,984 | $162,233 | $423,751 |
| 2020 | $6,532 | $305,698 | $129,786 | $175,912 |
Property History
| Date | Event | Price | Change | Sq Ft Price |
|---|---|---|---|---|
| 07/05/2025 07/05/25 | For Rent | $3,950 | 0.0% | -- |
| 07/05/2025 07/05/25 | For Sale | $815,000 | -- | $465 / Sq Ft |
Purchase History
| Date | Type | Sale Price | Title Company |
|---|---|---|---|
| Vendors Lien | -- | None Available |
Mortgage History
| Date | Status | Loan Amount | Loan Type |
|---|---|---|---|
| Open | $479,963 | New Conventional |
Similar Homes in the area
Source: Houston Association of REALTORS®
MLS Number: 28413648
APN: 911777
- 223 Honey Creek Ct Unit 12
- 211 Honey Creek Ct Unit 6
- 211 Honey Creek #6 Ct Unit 6
- 236 Aria Ridge Unit 101
- 210 Aria Ridge Unit 601
- 112 Sebastians Run
- 307 Hensley Dr
- 114 Aria Ridge Unit 802
- 218 Sunrise Ridge Loop
- 103 Aria Ridge Unit 902
- 106 Aria Ridge Unit 1003
- 117 Whitley Dr
- 222 Vailco Ln
- 205 Sebastians Run
- 205 Varco Dr
- 116 Vailco Ln
- 214 Darwins Way
- 117 Vailco Ln
- 15215 Glen Heather Dr
- 14309 Broadwinged Hawk Dr
- 411 Rose Branch Way
- 223 Honey Creek Ct Unit 12
- 211 Honey Creek Ct Unit 6
- 211 Honey Creek #6 Ct
- 236 Aria Ridge Unit 101
- 122 Sebastians Run
- 206 Sunrise Ridge Cove
- 202 Sunrise Ridge Cove
- 230 Sunrise Ridge Cove
- 130 Lakota Pass
- 3400 Ranch Rd 620 S Unit 12101.1410035
- 3400 Ranch Rd 620 S Unit 11107.1410161
- 3400 Ranch Rd 620 S Unit 2207.1410034
- 3400 Ranch Rd 620 S Unit 10106.1410037
- 3400 Ranch Rd 620 S Unit 8208.1410036
- 3400 Ranch Road 620 S
- 3499 Ranch Rd 620 S
- 214 Darwins Way
- 2050 Lohmans Spur
- 14508 Broadwinged Hawk Dr
