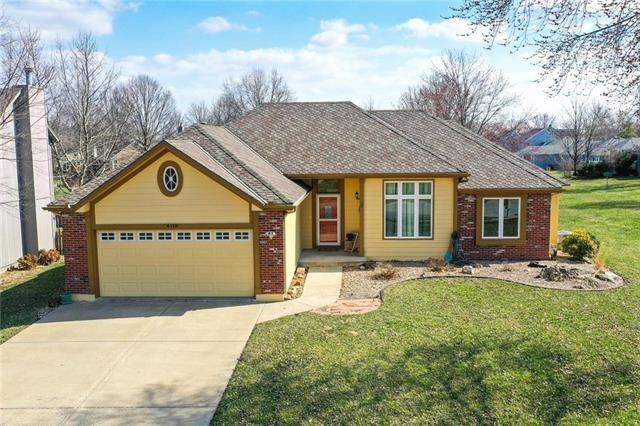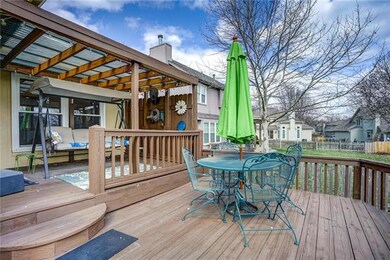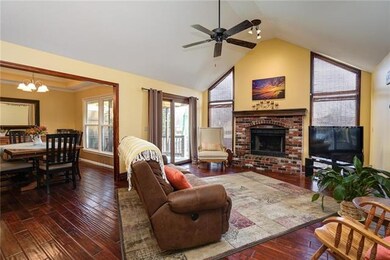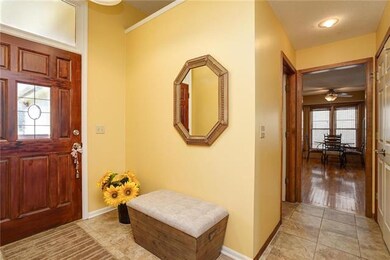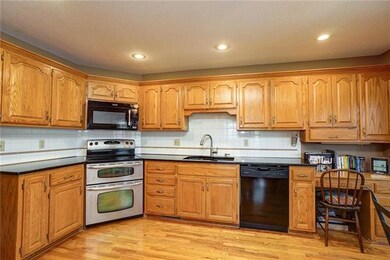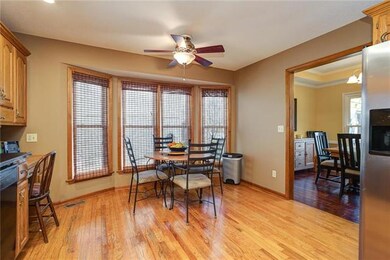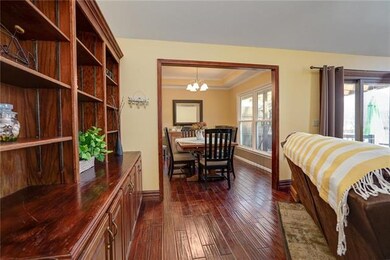
409 SW Cole Younger Dr Lees Summit, MO 64082
Highlights
- Dock Available
- Lake Privileges
- Deck
- Trailridge Elementary School Rated A
- Clubhouse
- Vaulted Ceiling
About This Home
As of July 2025Everything you need on one level while having the peace of mind that all major home items have been taken care of! Within the last 3 years the home has had a new AC, furnace, water heater, windows, interior/exterior paint, refrigerator, flooring in great room and dining room! The over-sized deck overlooks the common area that is perfect for watching birds in the morning or using when you are entertaining! Enjoy all the lake amenities of Raintree this summer while being close to the dock and community club house!
Last Agent to Sell the Property
ReeceNichols - Lees Summit License #2010034370 Listed on: 03/28/2019

Last Buyer's Agent
Chris Keck
KW Diamond Partners License #2017020075
Home Details
Home Type
- Single Family
Est. Annual Taxes
- $5,639
Year Built
- Built in 1992
Lot Details
- Side Green Space
- Level Lot
HOA Fees
- $43 Monthly HOA Fees
Parking
- 2 Car Attached Garage
- Front Facing Garage
- Garage Door Opener
Home Design
- Ranch Style House
- Traditional Architecture
- Composition Roof
Interior Spaces
- Wet Bar: Carpet, Ceiling Fan(s), Walk-In Closet(s), Ceramic Tiles, Wood Floor, Fireplace
- Built-In Features: Carpet, Ceiling Fan(s), Walk-In Closet(s), Ceramic Tiles, Wood Floor, Fireplace
- Vaulted Ceiling
- Ceiling Fan: Carpet, Ceiling Fan(s), Walk-In Closet(s), Ceramic Tiles, Wood Floor, Fireplace
- Skylights
- Shades
- Plantation Shutters
- Drapes & Rods
- Great Room with Fireplace
- Family Room
- Breakfast Room
- Formal Dining Room
- Laundry on main level
Kitchen
- Free-Standing Range
- Dishwasher
- Granite Countertops
- Laminate Countertops
- Wood Stained Kitchen Cabinets
- Disposal
Flooring
- Wood
- Wall to Wall Carpet
- Linoleum
- Laminate
- Stone
- Ceramic Tile
- Luxury Vinyl Plank Tile
- Luxury Vinyl Tile
Bedrooms and Bathrooms
- 3 Bedrooms
- Cedar Closet: Carpet, Ceiling Fan(s), Walk-In Closet(s), Ceramic Tiles, Wood Floor, Fireplace
- Walk-In Closet: Carpet, Ceiling Fan(s), Walk-In Closet(s), Ceramic Tiles, Wood Floor, Fireplace
- 2 Full Bathrooms
- Double Vanity
- Whirlpool Bathtub
- Carpet
Finished Basement
- Basement Fills Entire Space Under The House
- Sump Pump
Home Security
- Smart Thermostat
- Fire and Smoke Detector
Outdoor Features
- Dock Available
- Lake Privileges
- Deck
- Enclosed patio or porch
- Playground
Schools
- Summit Pointe Elementary School
- Lee's Summit West High School
Additional Features
- City Lot
- Central Heating and Cooling System
Listing and Financial Details
- Assessor Parcel Number 70-940-08-74-00-0-00-000
Community Details
Overview
- Raintree Lake Subdivision
Amenities
- Clubhouse
Recreation
- Community Pool
- Trails
Ownership History
Purchase Details
Home Financials for this Owner
Home Financials are based on the most recent Mortgage that was taken out on this home.Purchase Details
Home Financials for this Owner
Home Financials are based on the most recent Mortgage that was taken out on this home.Purchase Details
Home Financials for this Owner
Home Financials are based on the most recent Mortgage that was taken out on this home.Purchase Details
Home Financials for this Owner
Home Financials are based on the most recent Mortgage that was taken out on this home.Similar Homes in Lees Summit, MO
Home Values in the Area
Average Home Value in this Area
Purchase History
| Date | Type | Sale Price | Title Company |
|---|---|---|---|
| Warranty Deed | -- | Kansas City Title Inc | |
| Warranty Deed | -- | Kansas City Title | |
| Interfamily Deed Transfer | -- | Kansas City Title | |
| Deed | -- | Security Land Title Company |
Mortgage History
| Date | Status | Loan Amount | Loan Type |
|---|---|---|---|
| Open | $132,500 | New Conventional | |
| Closed | $129,500 | Stand Alone Refi Refinance Of Original Loan | |
| Previous Owner | $102,783 | New Conventional | |
| Previous Owner | $81,000 | No Value Available | |
| Previous Owner | $123,000 | Purchase Money Mortgage |
Property History
| Date | Event | Price | Change | Sq Ft Price |
|---|---|---|---|---|
| 07/18/2025 07/18/25 | Sold | -- | -- | -- |
| 06/08/2025 06/08/25 | Pending | -- | -- | -- |
| 06/06/2025 06/06/25 | For Sale | $350,000 | +34.6% | $156 / Sq Ft |
| 05/30/2019 05/30/19 | Sold | -- | -- | -- |
| 04/24/2019 04/24/19 | Pending | -- | -- | -- |
| 04/17/2019 04/17/19 | Price Changed | $260,000 | -3.7% | $116 / Sq Ft |
| 04/11/2019 04/11/19 | Price Changed | $270,000 | -1.8% | $120 / Sq Ft |
| 03/28/2019 03/28/19 | For Sale | $275,000 | +34.2% | $122 / Sq Ft |
| 05/10/2016 05/10/16 | Sold | -- | -- | -- |
| 04/08/2016 04/08/16 | Pending | -- | -- | -- |
| 03/14/2016 03/14/16 | For Sale | $204,900 | -- | $132 / Sq Ft |
Tax History Compared to Growth
Tax History
| Year | Tax Paid | Tax Assessment Tax Assessment Total Assessment is a certain percentage of the fair market value that is determined by local assessors to be the total taxable value of land and additions on the property. | Land | Improvement |
|---|---|---|---|---|
| 2024 | $5,639 | $78,090 | $10,769 | $67,321 |
| 2023 | $5,598 | $78,090 | $9,196 | $68,894 |
| 2022 | $3,236 | $40,090 | $8,987 | $31,103 |
| 2021 | $3,303 | $40,090 | $8,987 | $31,103 |
| 2020 | $2,905 | $34,910 | $8,987 | $25,923 |
| 2019 | $2,825 | $34,910 | $8,987 | $25,923 |
| 2018 | $2,592 | $29,719 | $3,187 | $26,532 |
| 2017 | $2,592 | $29,719 | $3,187 | $26,532 |
| 2016 | $2,553 | $28,975 | $3,781 | $25,194 |
| 2014 | $2,499 | $27,808 | $3,523 | $24,285 |
Agents Affiliated with this Home
-
April Erhart

Seller's Agent in 2025
April Erhart
Crown Realty
(913) 200-1060
1 in this area
45 Total Sales
-
Ask Cathy
A
Buyer's Agent in 2025
Ask Cathy
Keller Williams Platinum Prtnr
(816) 268-4033
259 in this area
1,005 Total Sales
-
Missy Barron

Seller's Agent in 2019
Missy Barron
ReeceNichols - Lees Summit
(816) 786-0181
157 in this area
289 Total Sales
-
Rob Ellerman

Seller Co-Listing Agent in 2019
Rob Ellerman
ReeceNichols - Lees Summit
(816) 304-4434
1,151 in this area
5,206 Total Sales
-
C
Buyer's Agent in 2019
Chris Keck
KW Diamond Partners
-
J
Seller's Agent in 2016
Jim Lamb
ReeceNichols - Lees Summit
Map
Source: Heartland MLS
MLS Number: 2155112
APN: 70-940-08-74-00-0-00-000
- 4112 SW Laharve Dr
- 3945 SW Batten Dr
- 4071 SW Royale Ct
- 4204 SW Duck Pond Dr
- 4100 SW James Younger Dr
- 4500 SW Aft Dr
- 3920 SW Hidden Cove Dr
- 4417 SW Nautilus Place
- 3812 SW Windemere Dr
- 411 SW Windmill Ln
- 1700 SW 27th St
- 4148 SE Paddock Dr
- 3942 SW Linden Ln
- 4704 SW Gull Point Dr
- 529 SW Windmill Ln
- 210 SW M 150 Hwy Hwy
- 936 SW Raintree Dr
- 3917 SW Windjammer Ct
- 222 Chippewa Ln
- 920 SW Drake Dr
