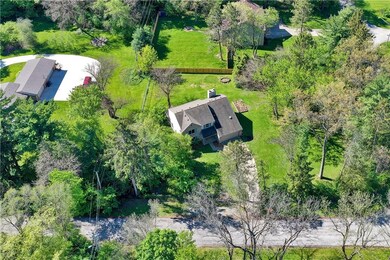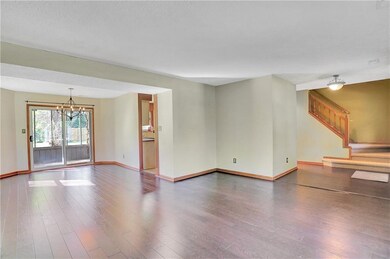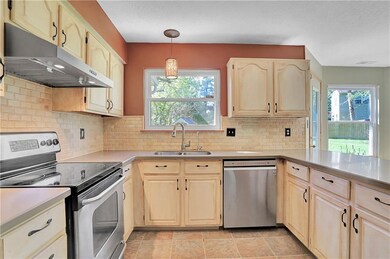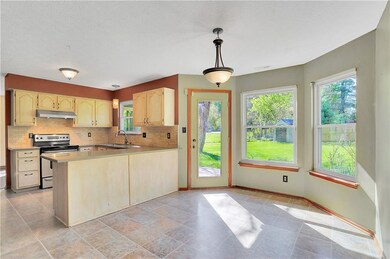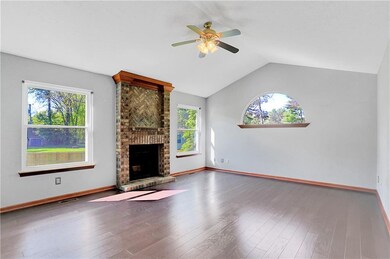
409 W 65th St Indianapolis, IN 46260
Delaware Trails NeighborhoodEstimated Value: $405,371 - $439,000
Highlights
- Updated Kitchen
- Family Room with Fireplace
- Traditional Architecture
- North Central High School Rated A-
- Vaulted Ceiling
- Wood Flooring
About This Home
As of June 2021Spacious 4 BRs, 2.5 bath home situated on a gorgeous 0.68 acre lot. Hardwood floors throughout most of the living spaces, including large dining& living rooms. Family room has a gas fireplace and would make a cozy home office. Open kitchen with solid counters and SS appliances. Two ways to access backyard area: from breakfast area and via screened-in porch off the dining room. Ideal for indoor/outdoor entertaining in the huge yard with mature trees. Second level BRs feature high ceilings, large windows, & 2 walk-in closets. Just add a fresh coat of paint + your personal touch to make this home move-in ready. Great location, in the heart of Washington Township, walking distance from Holliday Park, easy access to Downtown, Broad Ripple &more.
Last Agent to Sell the Property
F.C. Tucker Company License #RB14029996 Listed on: 05/10/2021

Home Details
Home Type
- Single Family
Est. Annual Taxes
- $3,270
Year Built
- Built in 1990
Lot Details
- 0.68 Acre Lot
- Property is Fully Fenced
- Privacy Fence
Parking
- 2 Car Attached Garage
- Driveway
Home Design
- Traditional Architecture
- Brick Exterior Construction
- Slab Foundation
- Cedar
Interior Spaces
- 2-Story Property
- Vaulted Ceiling
- Gas Log Fireplace
- Thermal Windows
- Family Room with Fireplace
- 2 Fireplaces
- Wood Flooring
- Dryer
Kitchen
- Updated Kitchen
- Electric Oven
- Dishwasher
Bedrooms and Bathrooms
- 4 Bedrooms
- Walk-In Closet
Home Security
- Radon Detector
- Fire and Smoke Detector
Outdoor Features
- Fire Pit
- Shed
Utilities
- Forced Air Heating and Cooling System
- Heating System Uses Gas
- Gas Water Heater
- Water Purifier
Community Details
- Spring Mill Estates Subdivision
Listing and Financial Details
- Assessor Parcel Number 490334116118000800
Ownership History
Purchase Details
Home Financials for this Owner
Home Financials are based on the most recent Mortgage that was taken out on this home.Purchase Details
Home Financials for this Owner
Home Financials are based on the most recent Mortgage that was taken out on this home.Purchase Details
Home Financials for this Owner
Home Financials are based on the most recent Mortgage that was taken out on this home.Purchase Details
Home Financials for this Owner
Home Financials are based on the most recent Mortgage that was taken out on this home.Similar Homes in Indianapolis, IN
Home Values in the Area
Average Home Value in this Area
Purchase History
| Date | Buyer | Sale Price | Title Company |
|---|---|---|---|
| Cox Asher Philip | -- | None Available | |
| Beloso Brooke | -- | -- | |
| Beloso Brooke | $208,000 | Merdian Title Corporation | |
| Beloso Brooke | -- | Mtc | |
| Mcgregor Matthew J | -- | None Available |
Mortgage History
| Date | Status | Borrower | Loan Amount |
|---|---|---|---|
| Open | Cox Asher Philip | $292,000 | |
| Previous Owner | Belose Brooke | $6,875 | |
| Previous Owner | Beloso Brooke | $197,600 | |
| Previous Owner | Mcgregor Matthew J | $25,000 | |
| Previous Owner | Mcgregor Matthew J | $113,000 |
Property History
| Date | Event | Price | Change | Sq Ft Price |
|---|---|---|---|---|
| 06/28/2021 06/28/21 | Sold | $310,000 | -18.4% | $138 / Sq Ft |
| 05/25/2021 05/25/21 | Pending | -- | -- | -- |
| 05/10/2021 05/10/21 | For Sale | $379,900 | +82.6% | $169 / Sq Ft |
| 07/11/2014 07/11/14 | Sold | $208,000 | -5.4% | $93 / Sq Ft |
| 06/16/2014 06/16/14 | Pending | -- | -- | -- |
| 05/26/2014 05/26/14 | Price Changed | $219,900 | -4.3% | $98 / Sq Ft |
| 05/12/2014 05/12/14 | For Sale | $229,900 | -- | $102 / Sq Ft |
Tax History Compared to Growth
Tax History
| Year | Tax Paid | Tax Assessment Tax Assessment Total Assessment is a certain percentage of the fair market value that is determined by local assessors to be the total taxable value of land and additions on the property. | Land | Improvement |
|---|---|---|---|---|
| 2024 | $4,023 | $346,000 | $64,800 | $281,200 |
| 2023 | $4,023 | $310,900 | $64,800 | $246,100 |
| 2022 | $4,197 | $310,900 | $64,800 | $246,100 |
| 2021 | $3,690 | $270,900 | $40,500 | $230,400 |
| 2020 | $3,352 | $260,600 | $40,500 | $220,100 |
| 2019 | $3,002 | $248,700 | $40,500 | $208,200 |
| 2018 | $2,329 | $198,200 | $40,500 | $157,700 |
| 2017 | $2,284 | $195,500 | $40,500 | $155,000 |
| 2016 | $2,107 | $192,600 | $40,500 | $152,100 |
| 2014 | $1,778 | $187,600 | $34,400 | $153,200 |
| 2013 | $1,471 | $169,600 | $34,400 | $135,200 |
Agents Affiliated with this Home
-
Gadi Boukai

Seller's Agent in 2021
Gadi Boukai
F.C. Tucker Company
(317) 727-6113
12 in this area
109 Total Sales
-
Non-BLC Member
N
Buyer's Agent in 2021
Non-BLC Member
MIBOR REALTOR® Association
(317) 956-1912
-
I
Buyer's Agent in 2021
IUO Non-BLC Member
Non-BLC Office
-
Jason DeArman

Seller's Agent in 2014
Jason DeArman
Compass Indiana, LLC
(317) 223-6590
2 in this area
337 Total Sales
-
M
Buyer's Agent in 2014
Mindy Garcia
Map
Source: MIBOR Broker Listing Cooperative®
MLS Number: 21784062
APN: 49-03-34-116-118.000-800
- 475 Golf Ln
- 6450 Holliday Dr E
- 6463 N Illinois St
- 445 W 63rd St
- 6220 Spring Mill Rd
- 7026 Spring Mill Rd
- 6430 Meridian Pkwy Unit A
- 6470 Meridian Pkwy Unit D
- 6515 Park Central Way Unit B
- 741 Fairway Dr
- 928 Hoover Village Dr Unit 928D
- 7205 Steven Ln
- 1101 Oakwood Trail
- 35 W 72nd St
- 138 Fairway Dr
- 6025 Crows Nest Dr
- 140 Meridian Hills Blvd
- 7317 Lions Head Dr Unit 2
- 1238 Aggie Ln
- 6072 N Meridian St Dr W
- 409 W 65th St
- 6481 Sunset Ln
- 6502 Sunset Ln
- 6505 Sunset Ln
- 6490 Spring Mill Rd
- 6471 Sunset Ln
- 6510 Spring Mill Rd
- 410 W 65th St
- 6515 Sunset Ln
- 401 Rainbow Ln
- 6470 Spring Mill Rd
- 6490 Sunset Ln
- 6520 Spring Mill Rd
- 420 W 65th St
- 6531 Sunset Ln
- 6460 Spring Mill Rd
- 6460 Sunset Ln
- 419 W 65th St
- 6530 Spring Mill Rd
- 6487 Spring Mill Rd

