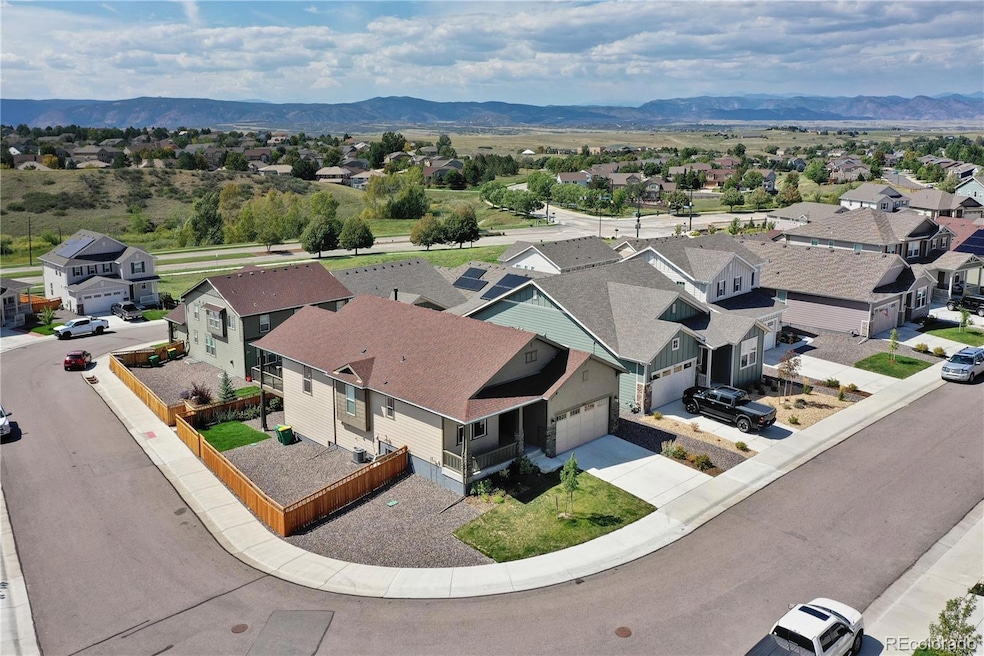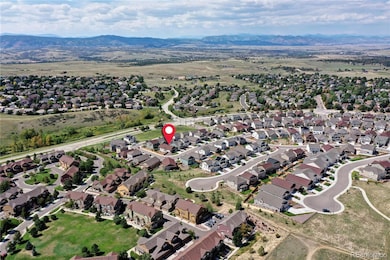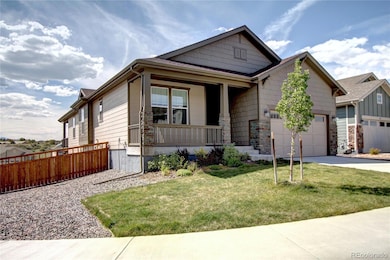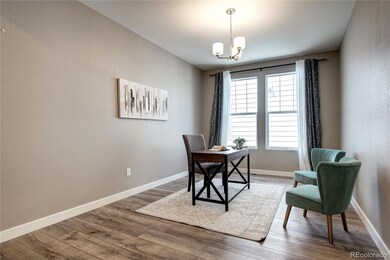4090 Forever Cir Castle Rock, CO 80109
The Meadows NeighborhoodEstimated payment $4,517/month
Highlights
- Primary Bedroom Suite
- Open Floorplan
- Clubhouse
- Soaring Hawk Elementary School Rated A-
- Mountain View
- Deck
About This Home
Stunning 4 Bedroom, 3 Bathroom Home with Finished Walk-Out Basement Nestled on a Corner Lot within The Meadows Community! Casual open concept floor plan, bright interior and high ceilings provide the backdrop for this home’s comfort and livability. Inviting front porch welcomes you into this extraordinary home featuring a spacious Dining Room perfect for entertaining or hosting family gatherings. Main floor Laundry Room, 2 secondary Bedrooms plus Full Bathroom featuring a double vanity, tile flooring and linen closet for storage. Large windows frame westerly views in the Great Room with cozy fireplace. The chef’s Kitchen is the heart of the home complete with island/breakfast bar, Quartz counters, tile backsplash, pantry, stainless appliances plus eating area with access to the outdoor covered deck. The Primary Retreat showcases a ceiling fan, walk-in closet and en-suite 3⁄4 Bathroom outfitted with double vanity, linen closet plus modern tile, finishes and fixtures. The Finished Walk-Out Basement boasts 1,891 SF of additional living space offering a Family Room with space for game/play area, storage, generously sized 4th Bedroom with walk-in closet plus an adjoining Full Bathroom providing the opportunity for private teen or guest suite. 2-car Attached Garage, corner lot location and a private fenced yard featuring an expansive covered deck with mountain views perfect for entertaining or tranquil outdoor living. The Meadows community offers numerous parks, playgrounds, The Grange clubhouse and pool plus miles of walking/biking trails steps from your front door! Excellent location with easy access to area schools, shopping, dining, I25, Downtown Castle Rock and all the area offers. Don’t miss the opportunity to be a part of this vibrant community!
Listing Agent
RE/MAX Professionals Brokerage Email: kristin.stanley@comcast.net,303-688-0548 License #100008441 Listed on: 05/23/2025

Home Details
Home Type
- Single Family
Est. Annual Taxes
- $5,213
Year Built
- Built in 2019
Lot Details
- 7,231 Sq Ft Lot
- Northeast Facing Home
- Property is Fully Fenced
- Landscaped
- Corner Lot
- Front and Back Yard Sprinklers
- Private Yard
HOA Fees
- $86 Monthly HOA Fees
Parking
- 2 Car Attached Garage
Home Design
- Slab Foundation
- Frame Construction
- Composition Roof
- Wood Siding
- Stone Siding
Interior Spaces
- 1-Story Property
- Open Floorplan
- High Ceiling
- Ceiling Fan
- Gas Log Fireplace
- Window Treatments
- Entrance Foyer
- Smart Doorbell
- Great Room with Fireplace
- Family Room
- Dining Room
- Mountain Views
- Laundry Room
Kitchen
- Eat-In Kitchen
- Oven
- Cooktop with Range Hood
- Microwave
- Dishwasher
- Kitchen Island
- Quartz Countertops
- Disposal
Flooring
- Carpet
- Laminate
- Tile
Bedrooms and Bathrooms
- 4 Bedrooms | 3 Main Level Bedrooms
- Primary Bedroom Suite
- Walk-In Closet
Finished Basement
- Walk-Out Basement
- Basement Fills Entire Space Under The House
- Interior Basement Entry
- Sump Pump
- 1 Bedroom in Basement
Home Security
- Home Security System
- Smart Thermostat
- Fire and Smoke Detector
Eco-Friendly Details
- Smoke Free Home
Outdoor Features
- Deck
- Covered Patio or Porch
Schools
- Soaring Hawk Elementary School
- Castle Rock Middle School
- Castle View High School
Utilities
- Forced Air Heating and Cooling System
- Natural Gas Connected
Listing and Financial Details
- Exclusions: Staging items and seller's personal possessions.
- Assessor Parcel Number R0492380
Community Details
Overview
- Association fees include ground maintenance, recycling, snow removal, trash
- The Meadows Association, Phone Number (303) 814-2358
- Built by KB Home
- The Meadows Subdivision
Amenities
- Clubhouse
Recreation
- Community Playground
- Community Pool
- Park
- Trails
Map
Home Values in the Area
Average Home Value in this Area
Tax History
| Year | Tax Paid | Tax Assessment Tax Assessment Total Assessment is a certain percentage of the fair market value that is determined by local assessors to be the total taxable value of land and additions on the property. | Land | Improvement |
|---|---|---|---|---|
| 2024 | $5,213 | $53,680 | $13,510 | $40,170 |
| 2023 | $5,261 | $53,680 | $13,510 | $40,170 |
| 2022 | $3,957 | $38,930 | $8,770 | $30,160 |
| 2021 | $4,109 | $38,930 | $8,770 | $30,160 |
| 2020 | $4,132 | $40,070 | $7,220 | $32,850 |
| 2019 | $2,206 | $21,320 | $21,320 | $0 |
| 2018 | $2,146 | $20,400 | $20,400 | $0 |
| 2017 | $1,307 | $13,170 | $13,170 | $0 |
Property History
| Date | Event | Price | List to Sale | Price per Sq Ft |
|---|---|---|---|---|
| 05/23/2025 05/23/25 | For Sale | $759,000 | -- | $232 / Sq Ft |
Purchase History
| Date | Type | Sale Price | Title Company |
|---|---|---|---|
| Special Warranty Deed | $761,500 | Colorado Professionals Title | |
| Quit Claim Deed | -- | None Listed On Document | |
| Special Warranty Deed | $548,908 | First American Title | |
| Special Warranty Deed | $5,581,500 | -- |
Mortgage History
| Date | Status | Loan Amount | Loan Type |
|---|---|---|---|
| Open | $450,000 | New Conventional | |
| Previous Owner | $439,126 | New Conventional |
Source: REcolorado®
MLS Number: 1742728
APN: 2351-321-25-053
- 4061 Forever Cir
- 4054 Sandia Trail
- 3797 Windriver Trail
- 4337 Broken Hill Dr
- 3707 Pecos Trail
- 3771 Tranquility Trail
- 3669 Pecos Trail
- 4310 Old Windmill Way
- 3633 Pecos Trail
- 4248 Bountiful Cir
- 4472 W Mountain Vista Ln
- 4432 W Mountain Vista Ln
- 4731 Sunridge Terrace Dr
- 3505 Tranquility Trail
- 3784 Chaffee Ct
- 4666 Heartwood Way
- 3572 Elk Run Dr
- 3438 Elk Run Dr
- 3266 Coyote Hills Way
- 3975 Brushwood Way
- 3719 Pecos Trail
- 3745 Tranquilty Trail
- 4359 Beautiful Cir
- 4135 Bountiful Cir
- 4565 Larksong Dr
- 3205 Oakes Mill Place
- 4005 Shane Valley Trail
- 4355 Cyan Cir
- 2873 Merry Rest Way Unit ID1045091P
- 2808 Summer Day Ave
- 3550 Fennel St
- 4981 N Silverlace Dr
- 4892 N Silverlace Dr
- 3617 Mykonos Dr
- 3373 Holly Hock Ct
- 2275 Coach House Loop
- 4300 Swanson Way Unit FL1-ID1922A
- 4300 Swanson Way Unit FL1-ID1717A
- 4300 Swanson Way Unit FL2-ID1937A
- 4300 Swanson Way Unit FL2-ID1665A






