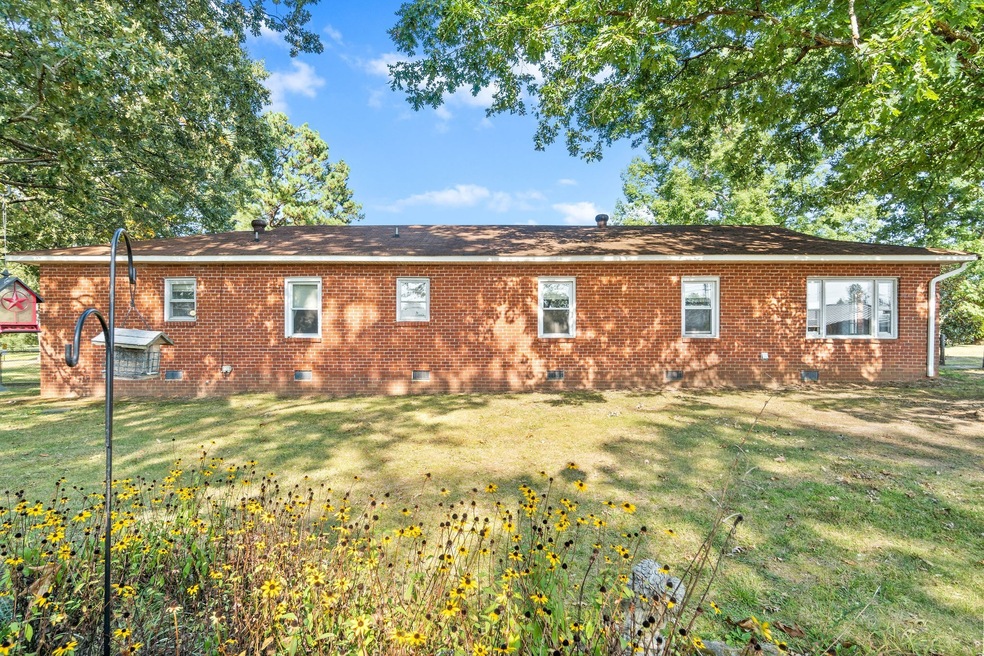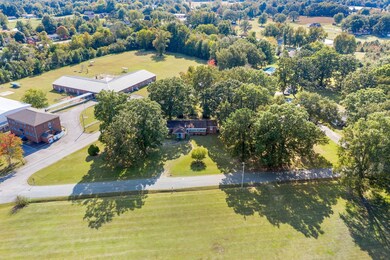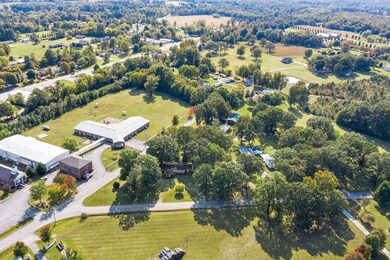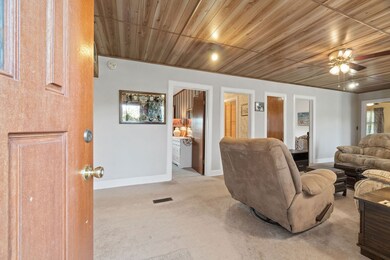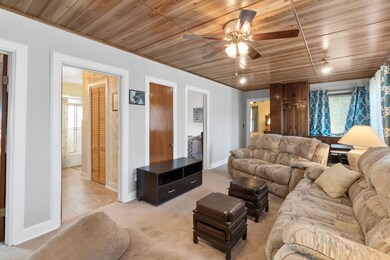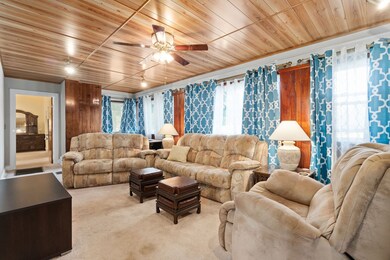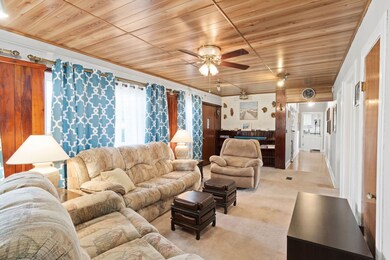
41 Curtis Chapel Rd Mc Ewen, TN 37101
Estimated Value: $243,322 - $304,000
Highlights
- City View
- 1 Fireplace
- Great Room
- Wood Flooring
- Separate Formal Living Room
- No HOA
About This Home
As of May 2021Inside McEwen city limits sits a large brick ranch house two road frontages, beautiful lot mature trees, nice fenced in backyard with detached garage, storage buildings .Kitchen has Samsung side by side refrigerator, all appliances stay. Separate dining room, nice laundry room, Tidy area for tools , separate den and great room . There is carpet in bedrooms, with real hardwood flooring underneath, could easy shine up. Nice size bedrooms , full bathroom in master bedroom . Home has good bones.
Home Details
Home Type
- Single Family
Est. Annual Taxes
- $538
Year Built
- Built in 1954
Lot Details
- 1 Acre Lot
- Back Yard Fenced
- Level Lot
Parking
- 2 Car Garage
- Circular Driveway
Home Design
- Brick Exterior Construction
- Shingle Roof
Interior Spaces
- 3,026 Sq Ft Home
- Property has 1 Level
- Ceiling Fan
- 1 Fireplace
- Great Room
- Separate Formal Living Room
- Interior Storage Closet
- City Views
- Crawl Space
- Fire and Smoke Detector
- Dishwasher
Flooring
- Wood
- Carpet
- Tile
Bedrooms and Bathrooms
- 3 Main Level Bedrooms
- 2 Full Bathrooms
Outdoor Features
- Outdoor Storage
- Porch
Schools
- Mc Ewen Elementary School
- Mc Ewen Jr. High Middle School
- Mc Ewen High School
Utilities
- Air Filtration System
- Central Heating
Community Details
- No Home Owners Association
Listing and Financial Details
- Assessor Parcel Number 056G A 00500 000
Ownership History
Purchase Details
Home Financials for this Owner
Home Financials are based on the most recent Mortgage that was taken out on this home.Purchase Details
Home Financials for this Owner
Home Financials are based on the most recent Mortgage that was taken out on this home.Purchase Details
Purchase Details
Purchase Details
Purchase Details
Purchase Details
Purchase Details
Similar Homes in the area
Home Values in the Area
Average Home Value in this Area
Purchase History
| Date | Buyer | Sale Price | Title Company |
|---|---|---|---|
| Dewilde Austin Beau | $208,000 | None Available | |
| Stacey Donald W | $156,000 | Title Specialists Inc | |
| Deck Miles T | -- | None Available | |
| Canney Donald R | -- | -- | |
| -- | $35,000 | -- | |
| -- | $35,000 | -- | |
| -- | -- | -- | |
| -- | -- | -- |
Mortgage History
| Date | Status | Borrower | Loan Amount |
|---|---|---|---|
| Open | Dewilde Austin Beau | $212,784 | |
| Previous Owner | Stacey Donald W | $157,575 |
Property History
| Date | Event | Price | Change | Sq Ft Price |
|---|---|---|---|---|
| 05/07/2021 05/07/21 | Sold | $208,000 | +6.9% | $69 / Sq Ft |
| 04/02/2021 04/02/21 | Pending | -- | -- | -- |
| 03/26/2021 03/26/21 | For Sale | $194,500 | -- | $64 / Sq Ft |
Tax History Compared to Growth
Tax History
| Year | Tax Paid | Tax Assessment Tax Assessment Total Assessment is a certain percentage of the fair market value that is determined by local assessors to be the total taxable value of land and additions on the property. | Land | Improvement |
|---|---|---|---|---|
| 2024 | $1,046 | $49,825 | $4,450 | $45,375 |
| 2023 | $1,045 | $49,825 | $4,450 | $45,375 |
| 2022 | $686 | $26,575 | $3,275 | $23,300 |
| 2021 | $686 | $26,575 | $3,275 | $23,300 |
| 2020 | $660 | $26,575 | $3,275 | $23,300 |
| 2019 | $537 | $21,075 | $3,250 | $17,825 |
| 2018 | $537 | $21,075 | $3,250 | $17,825 |
| 2017 | $537 | $21,075 | $3,250 | $17,825 |
| 2016 | $492 | $17,700 | $3,250 | $14,450 |
| 2015 | $492 | $17,700 | $3,250 | $14,450 |
| 2014 | $492 | $17,704 | $0 | $0 |
Agents Affiliated with this Home
-
Leah Weatherby

Seller's Agent in 2021
Leah Weatherby
simpliHOM
(615) 498-7169
76 Total Sales
-
Amanda Bell

Buyer's Agent in 2021
Amanda Bell
At Home Realty
(615) 406-9988
750 Total Sales
Map
Source: Realtracs
MLS Number: 2237814
APN: 056G-A-005.00
- 435 Long St W
- 161 Circle Dr
- 113 Brook St
- 0 Ridgewood Dr Unit RTC2818596
- 0 Ridgewood Dr Unit RTC2805729
- 0 Ridgewood Dr Unit RTC2791892
- 0 Ridgewood Dr Unit RTC2765366
- 0 Ridgewood Dr Unit RTC2564240
- 1280 Bold Springs Rd
- 606 Fortner Rd
- 1697 Curtis Chapel Rd
- 1990 Old Blacktop Rd
- 0 Robertson Rd Unit RTC2824797
- 1940 Old Blacktop Rd
- 6330 Us Highway 70 E
- 3571 Old Blacktop Rd
- 187 Th Hooper Ln
- 2800 N Hurricane Creek Rd
- 4357 Old Blacktop Rd
- 945 Sheehy Rd
- 41 Curtis Chapel Rd
- 73 Curtis Chapel Rd
- 1 Curtis Chapel Rd
- 91 Curtis Chapel Rd
- 2 Curtis Chapel Rd
- 240 Saint Patrick St
- 121 Curtis Chapel Rd
- 260 Saint Patrick St
- 118 Curtis Chapel Rd
- 306 Saint Patrick St
- 146 Curtis Chapel Rd
- 905 Wilkie St
- 935 Wilkie St
- 9296 Us Highway 70 E
- 0 Oakwood Trail Unit RTC2373881
- 0 Oakwood Trail Unit 2170791
- 0 Oakwood Trail Unit 2109846
- 9250 Highway 70 E
- 195 Curtis Chapel Rd
- 330 Saint Patrick St
