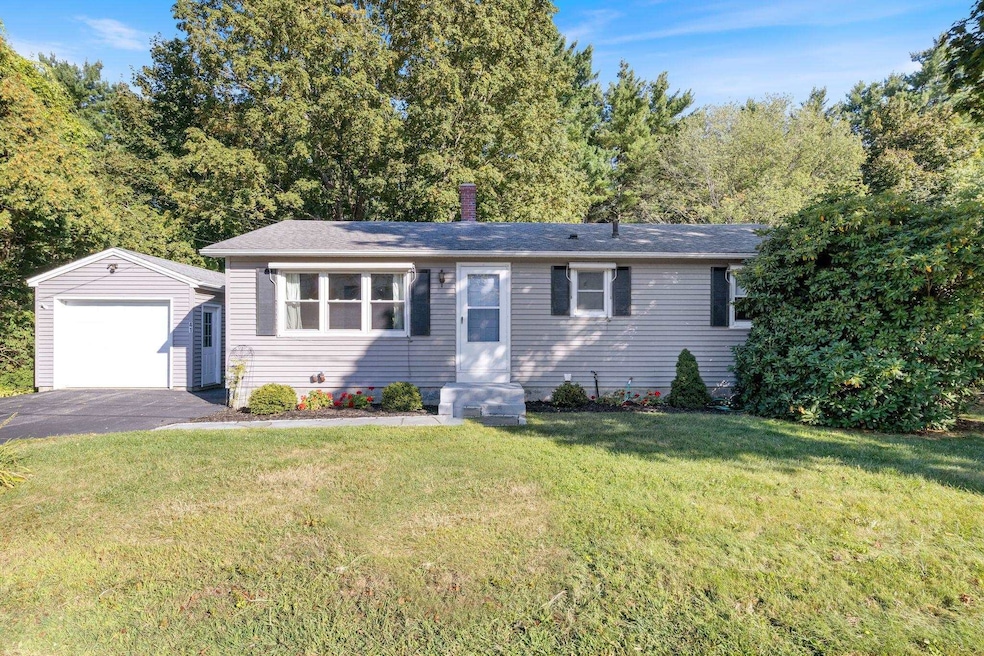41 Kelwyn Dr Somersworth, NH 03878
Estimated payment $2,424/month
Highlights
- Post and Beam
- Bonus Room
- Living Room
- Wood Flooring
- 1 Car Detached Garage
- Garden
About This Home
Welcome to 41 Kelwyn Drive, a beautifully maintained 3-bedroom, 1-bath home in one of Rollinsford's most desirable neighborhoods. This property offers a warm and inviting layout with sun-filled living spaces and a seamless flow, perfect for both everyday living and entertaining. The spacious lot provides room for outdoor dining or gardening.
Ideally situated near schools for all levels, this home offers convenience and quick access to local shops, restaurants, and commuter routes. Whether you’re heading to Dover, Portsmouth, or the Seacoast, you’ll love the easy connectivity while still enjoying the peaceful neighborhood setting.
With its bright interior, functional floor plan, and excellent location, 41 Kelwyn Drive is truly move-in ready — offering the perfect blend of comfort, convenience, and value. Don’t miss the chance to make this Rollinsford gem your own! Join us at our open houses September 5th, 4-6pm and September 7th 11-1pm!
Home Details
Home Type
- Single Family
Est. Annual Taxes
- $5,117
Year Built
- Built in 1957
Lot Details
- 7,841 Sq Ft Lot
- Garden
- Property is zoned URBAN
Parking
- 1 Car Detached Garage
- Driveway
- 1 to 5 Parking Spaces
Home Design
- Post and Beam
- Shingle Roof
- Vinyl Siding
Interior Spaces
- Property has 1 Level
- Living Room
- Bonus Room
- Utility Room
- Dishwasher
Flooring
- Wood
- Laminate
- Concrete
Bedrooms and Bathrooms
- 3 Bedrooms
- 1 Full Bathroom
Laundry
- Dryer
- Washer
Finished Basement
- Walk-Out Basement
- Basement Fills Entire Space Under The House
Schools
- Rollinsford Grade Elementary School
- Marshwood Middle School
- Marshwood High School
Utilities
- Mini Split Air Conditioners
- Mini Split Heat Pump
- Baseboard Heating
- Hot Water Heating System
- Heating System Uses Gas
- Septic Tank
- Leach Field
Listing and Financial Details
- Tax Lot 000005
- Assessor Parcel Number 00005
Map
Home Values in the Area
Average Home Value in this Area
Tax History
| Year | Tax Paid | Tax Assessment Tax Assessment Total Assessment is a certain percentage of the fair market value that is determined by local assessors to be the total taxable value of land and additions on the property. | Land | Improvement |
|---|---|---|---|---|
| 2024 | $5,117 | $311,800 | $164,300 | $147,500 |
| 2023 | $4,729 | $307,500 | $164,300 | $143,200 |
| 2022 | $4,573 | $307,500 | $164,300 | $143,200 |
| 2021 | $4,223 | $173,200 | $78,300 | $94,900 |
| 2020 | $4,051 | $173,200 | $78,300 | $94,900 |
| 2019 | $3,766 | $173,200 | $78,300 | $94,900 |
| 2018 | $4,181 | $173,200 | $78,300 | $94,900 |
| 2016 | $3,895 | $139,200 | $45,900 | $93,300 |
| 2015 | $3,818 | $139,200 | $45,900 | $93,300 |
| 2014 | $3,689 | $139,200 | $45,900 | $93,300 |
| 2013 | $3,742 | $139,200 | $45,900 | $93,300 |
Property History
| Date | Event | Price | Change | Sq Ft Price |
|---|---|---|---|---|
| 09/12/2025 09/12/25 | Pending | -- | -- | -- |
| 09/03/2025 09/03/25 | For Sale | $375,000 | -- | $313 / Sq Ft |
Purchase History
| Date | Type | Sale Price | Title Company |
|---|---|---|---|
| Quit Claim Deed | -- | None Available | |
| Quit Claim Deed | -- | None Available | |
| Deed | $210,000 | -- | |
| Deed | $210,000 | -- | |
| Deed | $75,500 | -- | |
| Deed | $75,500 | -- |
Mortgage History
| Date | Status | Loan Amount | Loan Type |
|---|---|---|---|
| Previous Owner | $75,460 | Purchase Money Mortgage |
Source: PrimeMLS
MLS Number: 5059523
APN: ROLL-000005-000000-000005
- 66 Kelwyn Dr
- 1 Middle St
- 14 Midway Park
- 4A Smith Well Rd
- 40 Northfield Dr Unit F2
- 4 Barry St
- 5 Washburn Ct
- 745 Central Ave
- 725 Central Ave Unit 302
- 725 Central Ave Unit 304
- 725 Central Ave Unit LL03
- 725 Central Ave Unit 202
- 725 Central Ave Unit 203
- 725 Central Ave Unit LL02
- 725 Central Ave Unit LL01
- 725 Central Ave Unit 201
- 725 Central Ave Unit 301
- 725 Central Ave Unit 104
- 80 Glenwood Ave
- 607 Sherwood Glen







