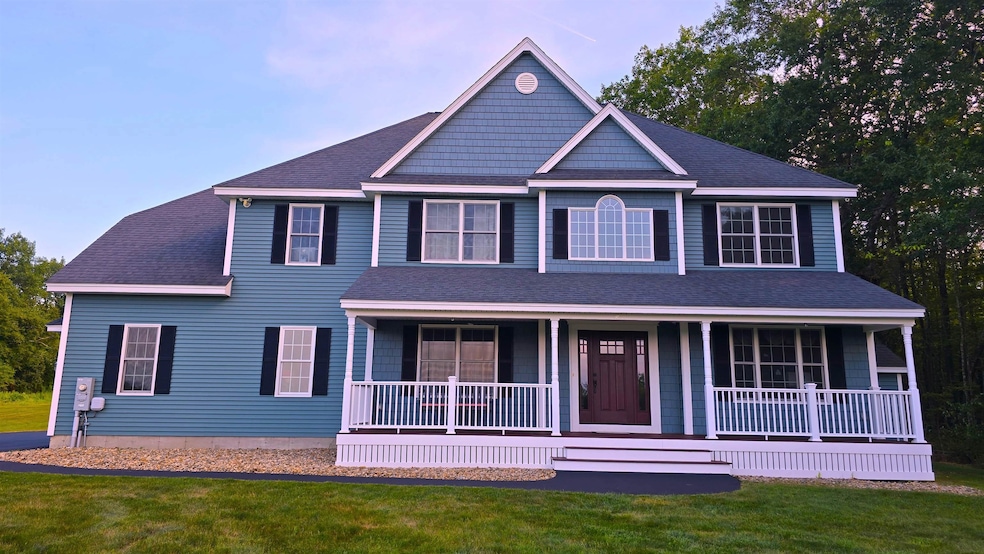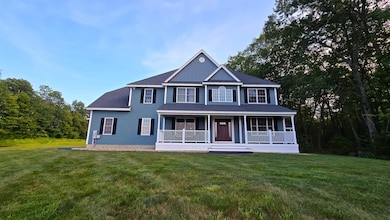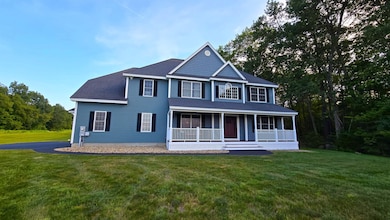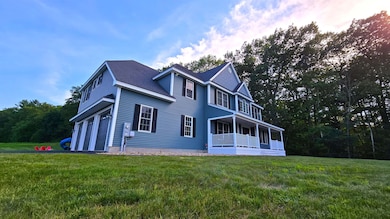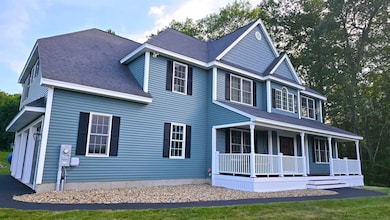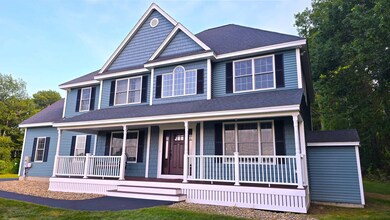
41 Senter Farm Rd Hudson, NH 03051
Estimated payment $6,869/month
Highlights
- Spa
- Colonial Architecture
- Deck
- 5.57 Acre Lot
- Mountain View
- Wood Flooring
About This Home
You’ve got to see this view! Sitting at the top of Senter Farm on over 5 private acres, this stunning 4-bedroom, 3-bath Colonial with a 3-car garage offers over 3,000 sq ft of beautifully designed living space with breathtaking mountain views.
Relax on the farmer’s porch overlooking the hills, or soak in the hot tub just off the back deck in total seclusion. Inside, you’re greeted by a bright open floor plan filled with natural light and soaring ceilings reaching up to 20 feet in the living room. The custom wood staircase provides a dramatic overlook to the space below. Elegant tile and hardwood floors flow throughout the first floor, while the kitchen blends form and function with stained cabinetry, stone countertops and stainless steel appliances. Built-in kitchen surround sound extends to the living room, primary suite, basement and garage, making it perfect for entertaining!
When it’s time to unwind, retreat to a spacious primary suite with vaulted ceilings, a massive custom-tiled shower with bench, double sinks and a huge walk-in closet.
A whole-house generator ensures comfort and convenience year-round and a wired surveillance camera system adds peace of mind.
A finished bonus room in the basement with exterior walk-up access is perfect for a game room, playroom, or man cave. 6-bedroom septic design offers even more potential for expansion or in-law setup.
This is luxury living at its finest! Don’t miss the opportunity to own one of Senter Farm’s premier properties!
Listing Agent
HomeSmart Success Realty LLC Brokerage Phone: 603-809-2436 Listed on: 07/16/2025

Home Details
Home Type
- Single Family
Est. Annual Taxes
- $12,843
Year Built
- Built in 2017
Lot Details
- 5.57 Acre Lot
- Property fronts a private road
- Property is zoned G1
Parking
- 3 Car Garage
Home Design
- Colonial Architecture
- Modern Architecture
- Concrete Foundation
- Wood Frame Construction
- Vinyl Siding
- Radon Mitigation System
Interior Spaces
- Property has 2 Levels
- Wired For Sound
- Natural Light
- Dining Area
- Mountain Views
Kitchen
- Microwave
- Dishwasher
- Wine Cooler
- Kitchen Island
Flooring
- Wood
- Carpet
- Tile
Bedrooms and Bathrooms
- 4 Bedrooms
- Walk-In Closet
Laundry
- Dryer
- Washer
Basement
- Basement Fills Entire Space Under The House
- Walk-Up Access
- Interior Basement Entry
Home Security
- Home Security System
- Carbon Monoxide Detectors
Outdoor Features
- Spa
- Deck
Utilities
- Forced Air Heating and Cooling System
- Programmable Thermostat
- Power Generator
- Private Water Source
- Drilled Well
- Leach Field
- Phone Available
- Satellite Dish
- Cable TV Available
Listing and Financial Details
- Tax Block 095
- Assessor Parcel Number 116
Map
Home Values in the Area
Average Home Value in this Area
Tax History
| Year | Tax Paid | Tax Assessment Tax Assessment Total Assessment is a certain percentage of the fair market value that is determined by local assessors to be the total taxable value of land and additions on the property. | Land | Improvement |
|---|---|---|---|---|
| 2024 | $12,843 | $780,700 | $227,100 | $553,600 |
| 2023 | $12,241 | $780,700 | $227,100 | $553,600 |
| 2022 | $11,468 | $780,700 | $227,100 | $553,600 |
| 2021 | $14,018 | $646,900 | $188,600 | $458,300 |
| 2020 | $13,762 | $644,000 | $188,600 | $455,400 |
| 2019 | $13,060 | $644,000 | $188,600 | $455,400 |
| 2018 | $6,363 | $644,000 | $188,600 | $455,400 |
| 2017 | $1,656 | $169,700 | $169,700 | $0 |
| 2016 | $26 | $1,165 | $1,165 | $0 |
| 2015 | $27 | $1,282 | $1,282 | $0 |
| 2014 | $27 | $1,282 | $1,282 | $0 |
| 2013 | $26 | $1,248 | $1,248 | $0 |
Property History
| Date | Event | Price | Change | Sq Ft Price |
|---|---|---|---|---|
| 07/16/2025 07/16/25 | For Sale | $1,050,000 | -- | $342 / Sq Ft |
Purchase History
| Date | Type | Sale Price | Title Company |
|---|---|---|---|
| Warranty Deed | $184,000 | -- |
Mortgage History
| Date | Status | Loan Amount | Loan Type |
|---|---|---|---|
| Open | $474,633 | Stand Alone Refi Refinance Of Original Loan | |
| Closed | $420,000 | Stand Alone Refi Refinance Of Original Loan | |
| Closed | $395,200 | New Conventional |
Similar Homes in Hudson, NH
Source: PrimeMLS
MLS Number: 5051730
APN: HDSO-000116-000095
- 16 Boulder Dr Unit A
- 4 Jessica Ln
- 255 Derry Rd
- 65 Kienia Rd Unit B
- 5 Pioneer Way
- 18-24 Roosevelt Ave
- 137 Kendall Pond Rd
- 137 Kendall Pond Rd Unit A
- 11 Bancroft St
- 7 Atherton Ave
- 4 Sanders St
- 95 Chandler St Unit 97
- 91 Lock St Unit A
- 4 Bridge St Unit 203
- 110 E Hollis St Unit 310
- 110 E Hollis St Unit 327
- 110 E Hollis St Unit 113
- 110 E Hollis St Unit 125
- 110 E Hollis St Unit 111
- 110 E Hollis St Unit 222
