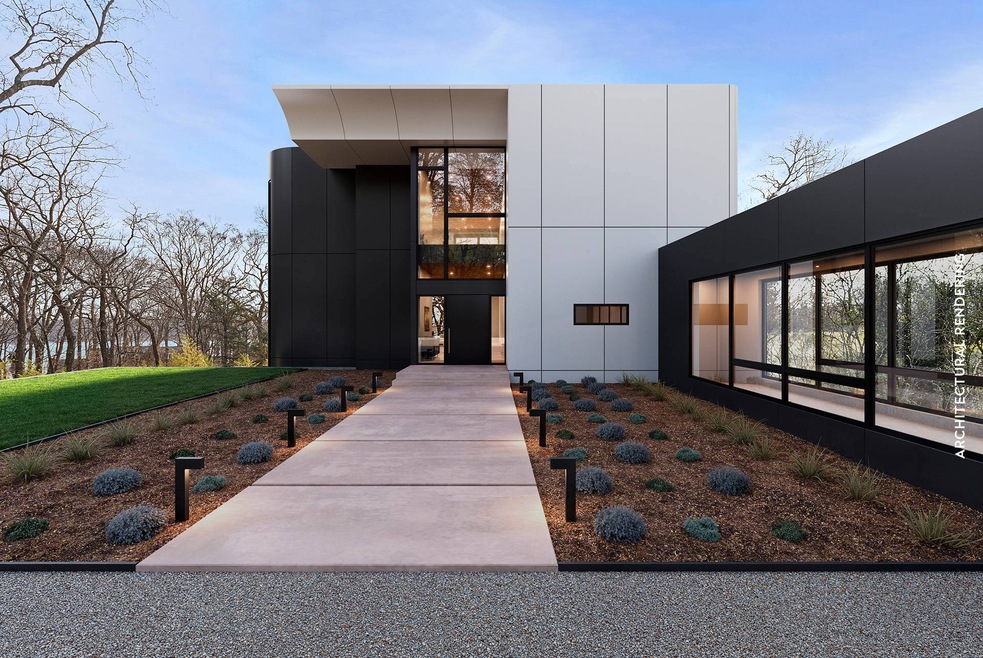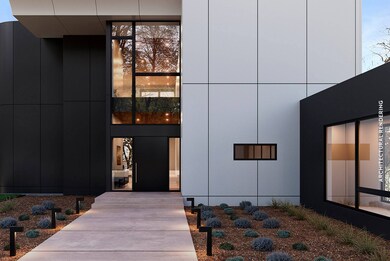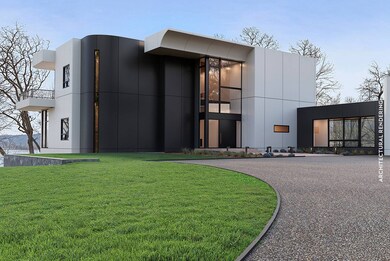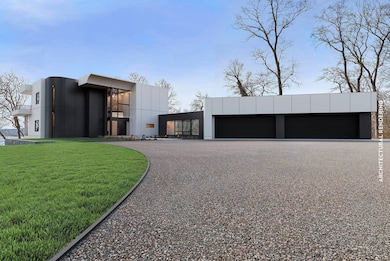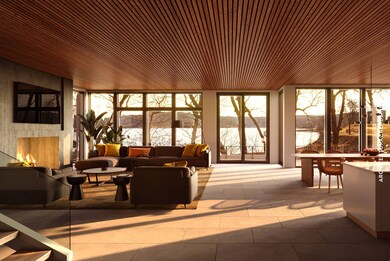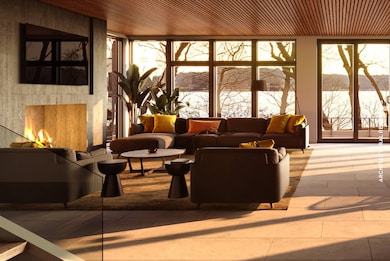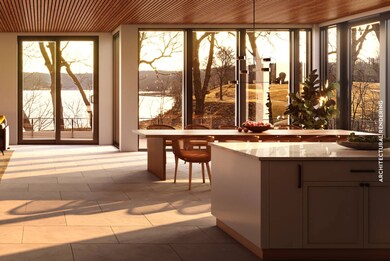
41 Stillwater Rd Saint James, NY 11780
Estimated payment $32,881/month
Highlights
- Property Fronts a Bay or Harbor
- Open Floorplan
- Modern Architecture
- Saint James Elementary School Rated A
- Deck
- 2 Fireplaces
About This Home
A one-of-a-kind modern masterpiece overlooking Stony Brook Harbor, this new construction home with its striking design is a beautiful juxtaposition of its natural surroundings. Designed by visionary architect, Bob King, this home is a perfect blend of industrial strength and modern elegance. The only home in the region that is wrapped in high-performance aluminum composite paneling, the exterior is not just stunning, it is virtually maintenance-free and engineered to stand the test of time. Spanning over 6,500 interior square feet across three floors, there are five bedroom, five bathrooms, a magnificent column free 50ft x 40ft great room, lower lever with walk-out deck, wine cellar, panic/safe room, and a futuristic glass enclosed link that seamlessly connects the main residence to the four-car garage. The layout has been thoughtfully designed for both form and function. Perched on a hill near the Stillwater Road cul-de-sac, the lot is uniquely positioned to have a southern exposure with breathtaking water views which is extremely rare on the north shore. Benefits of a southern exposure on this part of Long Island include increased natural light throughout the day and less wear and tear on the exterior of waterfront homes from harsh weather. Whether you enter through the front door or use the glass link, you're immediately greeted by an expansive great room with an open kitchen / dining area, fireplace, custom 10 ft windows, massive wraparound terrace, and gorgeous views of the harbor and Nissequogue golf course. On the second floor there are a total of 3 bedrooms, each with its own ensuite bathroom. The primary includes a large walk-in closet, floor to ceiling windows, and a wraparound balcony. The lower level features a beautiful open room with fireplace that can be used as a rec room, home theater, gym, etc. There are two additional bedrooms with water views, a full bathroom, panic room / home safe, and a wine cellar. This level also leads out to the deck where plans are in place for the new homeowner to finish an outdoor entertainment space to their liking which can include a sauna, hot / cold plunge, and an infinity pool. All major systems are in place: power, radiant heated floors, plumbing, electrical, insulation, and ductwork, with a fully completed exterior. What remains is the exciting part: bringing the new homeowner's personal vision to life. Interior and pool renderings offer a glimpse of the extraordinary possibilities ahead. Listing ID#920832
Home Details
Home Type
- Single Family
Est. Annual Taxes
- $29,352
Year Built
- Built in 2025
Lot Details
- 2.03 Acre Lot
- Property Fronts a Bay or Harbor
Parking
- 4 Car Attached Garage
Home Design
- Modern Architecture
- Flat Roof Shape
- Rubber Roof
- Aluminum Siding
- Block Exterior
Interior Spaces
- 6,524 Sq Ft Home
- 3-Story Property
- Open Floorplan
- 2 Fireplaces
- Stone Flooring
- Harbor Views
- Finished Basement
- Walk-Out Basement
Bedrooms and Bathrooms
- 5 Bedrooms
Outdoor Features
- Deck
- Patio
Utilities
- Forced Air Heating and Cooling System
- Radiant Heating System
- Septic Tank
Map
Home Values in the Area
Average Home Value in this Area
Tax History
| Year | Tax Paid | Tax Assessment Tax Assessment Total Assessment is a certain percentage of the fair market value that is determined by local assessors to be the total taxable value of land and additions on the property. | Land | Improvement |
|---|---|---|---|---|
| 2024 | $29,353 | $14,120 | $1,500 | $12,620 |
| 2023 | $29,353 | $14,120 | $1,500 | $12,620 |
| 2022 | $25,474 | $14,120 | $1,500 | $12,620 |
| 2021 | $25,474 | $14,120 | $1,500 | $12,620 |
| 2020 | $27,581 | $14,120 | $1,500 | $12,620 |
| 2019 | $27,581 | $0 | $0 | $0 |
| 2018 | -- | $14,120 | $1,500 | $12,620 |
| 2017 | $25,818 | $14,120 | $1,500 | $12,620 |
| 2016 | $25,546 | $14,120 | $1,500 | $12,620 |
| 2015 | -- | $14,120 | $1,500 | $12,620 |
| 2014 | -- | $14,120 | $1,500 | $12,620 |
Property History
| Date | Event | Price | Change | Sq Ft Price |
|---|---|---|---|---|
| 03/31/2025 03/31/25 | For Sale | $5,495,000 | +652.7% | $842 / Sq Ft |
| 04/30/2013 04/30/13 | Sold | $730,000 | -7.5% | $209 / Sq Ft |
| 03/21/2013 03/21/13 | Pending | -- | -- | -- |
| 01/28/2013 01/28/13 | For Sale | $789,000 | -- | $225 / Sq Ft |
Purchase History
| Date | Type | Sale Price | Title Company |
|---|---|---|---|
| Executors Deed | $730,000 | Skyline Trg Title | |
| Executors Deed | $730,000 | Skyline Trg Title | |
| Bargain Sale Deed | $900,000 | Safe Harbor Title Agency | |
| Bargain Sale Deed | $900,000 | Safe Harbor Title Agency | |
| Deed | $595,000 | Safe Harbor Title Agency Ltd | |
| Deed | $595,000 | Safe Harbor Title Agency Ltd |
Similar Homes in Saint James, NY
Source: NY State MLS
MLS Number: 11453019
APN: 0802-003-00-05-00-022-000
- 2 Short Path
- 11 Wilderness Rd
- 18 Wilderness Rd
- 601 Moriches Rd
- 91 Harbor Rd
- 1 Spring Hollow Rd
- 9 Swan Place
- 0 Boney Ln Unit KEY890774
- 5 Hawks Nest
- 1 Swan Place
- 2 Wallis Ln
- 118 Harbor Rd
- 15 Armand Ct
- 23 Bacon Rd
- 595 Moriches Rd
- 435 River Rd
- Lot 1.6 Brackenwoods Path
- 44 Quail Path
- 317 Old Mill Rd
- 260 Old Mill Rd
- 196-206 Jefferson Ave Unit 1D
- 196-206 Jefferson Ave Unit 2B
- 11 Triple Oak Ln
- 15 Pheasant Run
- 496 N Country Rd
- 445 N Country Rd
- 174 Mills Pond Rd Unit B
- 10 Lakeview Dr Unit 3
- 338 Lake Ave
- 206 Jefferson Ave
- 90 University Heights Dr
- 200 Jefferson Ave Unit 2C
- 204 Jefferson Ave Unit 2C
- 423 Elton Ct E
- 906 Gotham Ct S
- 9 Maureen Ln
- 93 Edgewood Ave
- 120 Lakebridge Dr N Unit 120
- 23 Bellemeade Ave Unit 2
- 44 Route 25A
