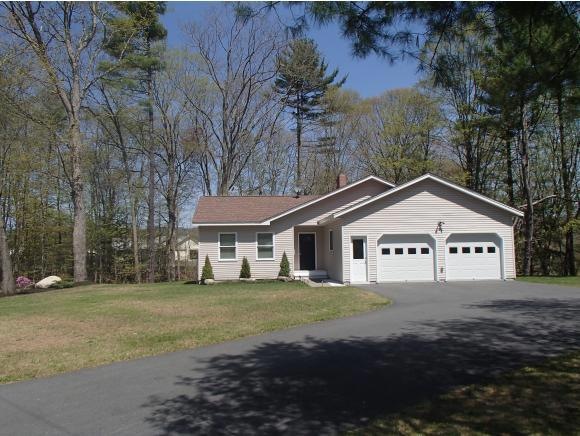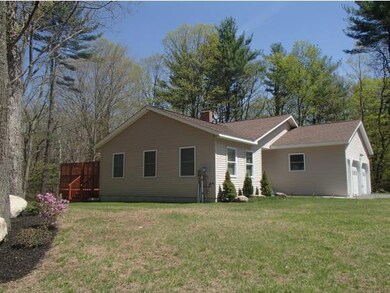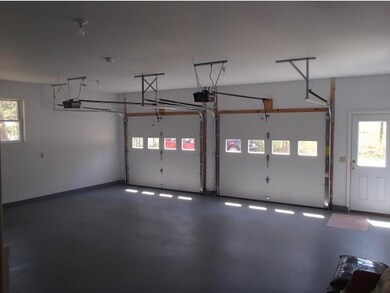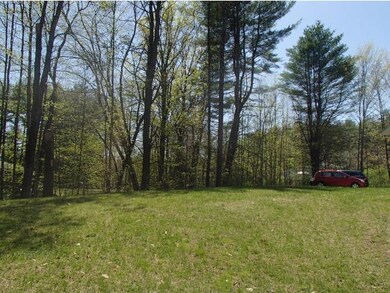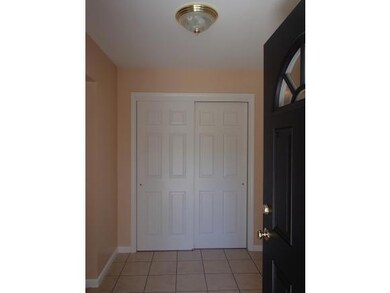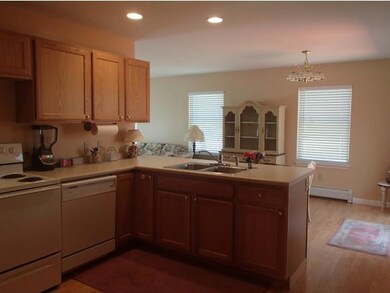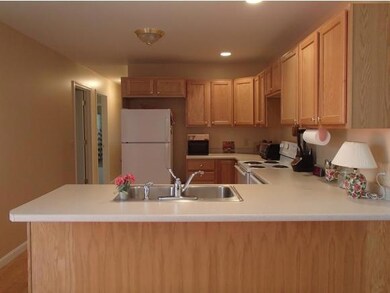
Highlights
- Deck
- 2 Car Attached Garage
- Walk-In Closet
- Attic
- Bathtub
- Accessible Parking
About This Home
As of July 2021"A Beautiful Home" describes this 3 bedroom ranch. All one level and move-in-condition will make you feel you have found the right one. Other exciting features include your own Master Bedroom Suite with a walk-in closet, 1st floor laundry, open concept design, comfortable floor plan, sunny interior, 12x15 deck, oversized 2 car garage, an expansive lower level with walk-out access, pristine landscaping and with the placement of the house set back from the road for privacy this home is complete. It's an easy walking distance to the convenience store, a fitness center, the Junior High and a deli grocery. Just down the road is the hospital and Keene downtown and just around the corner is the Bretwood Golf Course. This fine home is just what you have been looking for so don't hesitate to make an appointment soon.
Last Agent to Sell the Property
BHG Masiello Keene License #010793 Listed on: 05/08/2015

Home Details
Home Type
- Single Family
Est. Annual Taxes
- $9,068
Year Built
- 2009
Lot Details
- 0.94 Acre Lot
- Landscaped
- Lot Sloped Up
Parking
- 2 Car Attached Garage
- Automatic Garage Door Opener
- Driveway
Home Design
- Concrete Foundation
- Wood Frame Construction
- Architectural Shingle Roof
- Vinyl Siding
Interior Spaces
- 1-Story Property
- Ceiling Fan
- Blinds
- Dining Area
- Fire and Smoke Detector
- Attic
Kitchen
- Electric Cooktop
- Stove
- Freezer
- Dishwasher
- Disposal
Flooring
- Carpet
- Laminate
- Ceramic Tile
Bedrooms and Bathrooms
- 3 Bedrooms
- Walk-In Closet
- Bathroom on Main Level
- Bathtub
- Walk-in Shower
Laundry
- Laundry on main level
- Dryer
- Washer
Basement
- Walk-Out Basement
- Basement Fills Entire Space Under The House
- Connecting Stairway
Accessible Home Design
- Grab Bar In Bathroom
- Hard or Low Nap Flooring
- Accessible Parking
Outdoor Features
- Deck
Utilities
- Zoned Heating and Cooling
- Baseboard Heating
- Hot Water Heating System
- Heating System Uses Oil
- 200+ Amp Service
- Satellite Dish
Ownership History
Purchase Details
Home Financials for this Owner
Home Financials are based on the most recent Mortgage that was taken out on this home.Purchase Details
Home Financials for this Owner
Home Financials are based on the most recent Mortgage that was taken out on this home.Similar Homes in Keene, NH
Home Values in the Area
Average Home Value in this Area
Purchase History
| Date | Type | Sale Price | Title Company |
|---|---|---|---|
| Warranty Deed | $350,000 | None Available | |
| Warranty Deed | $226,533 | -- | |
| Warranty Deed | $226,533 | -- |
Mortgage History
| Date | Status | Loan Amount | Loan Type |
|---|---|---|---|
| Open | $250,000 | Purchase Money Mortgage | |
| Previous Owner | $200,666 | VA | |
| Previous Owner | $227,000 | VA | |
| Previous Owner | $226,500 | VA |
Property History
| Date | Event | Price | Change | Sq Ft Price |
|---|---|---|---|---|
| 07/22/2021 07/22/21 | Sold | $350,000 | +17.1% | $226 / Sq Ft |
| 06/14/2021 06/14/21 | Pending | -- | -- | -- |
| 06/10/2021 06/10/21 | For Sale | $299,000 | +32.0% | $193 / Sq Ft |
| 07/27/2015 07/27/15 | Sold | $226,500 | -1.5% | $146 / Sq Ft |
| 06/23/2015 06/23/15 | Pending | -- | -- | -- |
| 05/08/2015 05/08/15 | For Sale | $229,900 | -- | $148 / Sq Ft |
Tax History Compared to Growth
Tax History
| Year | Tax Paid | Tax Assessment Tax Assessment Total Assessment is a certain percentage of the fair market value that is determined by local assessors to be the total taxable value of land and additions on the property. | Land | Improvement |
|---|---|---|---|---|
| 2024 | $9,068 | $274,200 | $43,500 | $230,700 |
| 2023 | $8,744 | $274,200 | $43,500 | $230,700 |
| 2022 | $8,508 | $274,200 | $43,500 | $230,700 |
| 2021 | $8,577 | $274,200 | $43,500 | $230,700 |
| 2020 | $8,194 | $219,800 | $50,900 | $168,900 |
| 2019 | $8,264 | $219,800 | $50,900 | $168,900 |
| 2018 | $8,159 | $219,800 | $50,900 | $168,900 |
| 2017 | $8,181 | $219,800 | $50,900 | $168,900 |
| 2016 | $7,999 | $219,800 | $50,900 | $168,900 |
| 2015 | $8,609 | $258,700 | $62,900 | $195,800 |
Agents Affiliated with this Home
-
Anthony Scanio

Seller's Agent in 2021
Anthony Scanio
Coldwell Banker Realty Bedford NH
(339) 234-3530
84 Total Sales
-
Neha Patel

Buyer's Agent in 2021
Neha Patel
BHHS Verani Nashua
(978) 761-1390
117 Total Sales
-
Shirley Marcello

Seller's Agent in 2015
Shirley Marcello
BHG Masiello Keene
(603) 352-5433
63 Total Sales
-
Jim Bialowski
J
Buyer's Agent in 2015
Jim Bialowski
BHG Masiello Keene
(603) 209-7220
16 Total Sales
Map
Source: PrimeMLS
MLS Number: 4420779
APN: KEEN-000914-000060-000150
- 55 Old Walpole Rd
- 31 Rockwood Rd
- 24 Woodridge Rd
- 116 Old Walpole Rd
- 812 Court St Unit B
- 12 Hilltop Dr
- 810 Court St Unit C
- 10 Starling St
- 29 Sparrow St
- 236 Darling Rd
- 3 Finch St
- 15 Blue Jay Ct
- 19 Blue Jay Ct
- 26 Blue Jay Ct
- 246 E Surry Rd
- 649 Court St
- 0 Summit Rd
- 31 Darling Ct
- 22 Acrebrook Rd
- 23 Warren St
