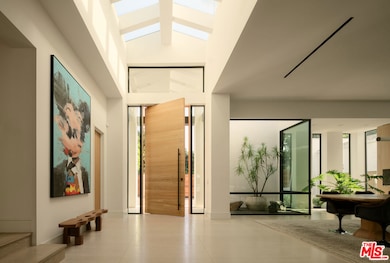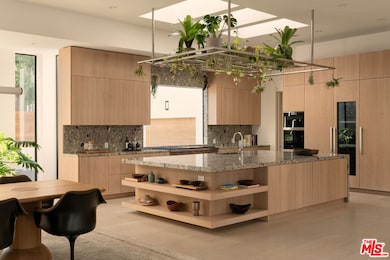410 Doheny Rd Beverly Hills, CA 90210
Estimated payment $104,748/month
Highlights
- Home Theater
- In Ground Pool
- 0.54 Acre Lot
- Hawthorne Elementary School Rated A
- Views of Trees
- Fireplace in Primary Bedroom
About This Home
Located in the most prime section of Beverly Hills behind private gates on over half an acre of flat, fully usable land, this single-story contemporary residence blends architectural character with warm, livable design. Soaring 12-foot ceilings and skylights throughout create an open, sunlit flow from the kitchen to the family room, anchored by a wet bar and floor-to-ceiling pocket doors that open seamlessly to the grounds. The home's four bedrooms include a dramatic primary suite with retractable glass walls overlooking the pool and lush landscaping cultivating an effortless indoor-outdoor connection that defines the California lifestyle. The pool and spa serve as the centerpiece of the outdoor living space, offering a tranquil backdrop for daytime lounging and evening gatherings. Designed for both everyday living and entertaining, the home features a professional movie theater with stadium seating, a custom bar, and multiple outdoor gathering areas framed by mature trees for total privacy. Additional highlights include a 3-car garage, ample guest parking, and an exterior carport for security. At twilight, the property glows with its modern lines and layered landscape lighting creating a resort-like ambiance in the heart of Beverly Hills.
Listing Agent
Douglas Elliman of California, Inc. License #01982476 Listed on: 11/10/2025

Home Details
Home Type
- Single Family
Year Built
- Built in 1966
Lot Details
- 0.54 Acre Lot
- Lot Dimensions are 104x228
- Property is zoned BHR1*
Parking
- 3 Car Garage
- Brick Driveway
Property Views
- Trees
- Hills
Home Design
- Contemporary Architecture
Interior Spaces
- 5,420 Sq Ft Home
- 1-Story Property
- Built-In Features
- Living Room with Fireplace
- Home Theater
- Home Office
- Wood Flooring
- Laundry Room
Bedrooms and Bathrooms
- 4 Bedrooms
- Fireplace in Primary Bedroom
Pool
- In Ground Pool
- In Ground Spa
Utilities
- Central Heating and Cooling System
Community Details
- No Home Owners Association
Listing and Financial Details
- Assessor Parcel Number 4350-003-017
Map
Home Values in the Area
Average Home Value in this Area
Tax History
| Year | Tax Paid | Tax Assessment Tax Assessment Total Assessment is a certain percentage of the fair market value that is determined by local assessors to be the total taxable value of land and additions on the property. | Land | Improvement |
|---|---|---|---|---|
| 2025 | $184,219 | $15,605,999 | $11,720,001 | $3,885,998 |
| 2024 | $184,219 | $15,300,000 | $11,490,198 | $3,809,802 |
| 2023 | $180,874 | $15,000,000 | $11,264,900 | $3,735,100 |
| 2022 | $132,041 | $11,037,373 | $8,829,899 | $2,207,474 |
| 2021 | $128,230 | $10,820,955 | $8,656,764 | $2,164,191 |
| 2019 | $124,531 | $10,500,000 | $8,400,000 | $2,100,000 |
| 2018 | $6,248 | $505,649 | $325,346 | $180,303 |
| 2016 | $5,859 | $486,015 | $312,713 | $173,302 |
| 2015 | $5,619 | $478,715 | $308,016 | $170,699 |
| 2014 | $5,459 | $469,339 | $301,983 | $167,356 |
Property History
| Date | Event | Price | List to Sale | Price per Sq Ft | Prior Sale |
|---|---|---|---|---|---|
| 11/10/2025 11/10/25 | For Sale | $16,995,000 | +13.3% | $3,136 / Sq Ft | |
| 08/04/2022 08/04/22 | Sold | $15,000,000 | -6.0% | $2,736 / Sq Ft | View Prior Sale |
| 07/15/2022 07/15/22 | Pending | -- | -- | -- | |
| 07/15/2022 07/15/22 | For Sale | $15,950,000 | +51.9% | $2,909 / Sq Ft | |
| 11/27/2018 11/27/18 | Sold | $10,500,000 | -12.5% | $1,976 / Sq Ft | View Prior Sale |
| 07/30/2018 07/30/18 | For Sale | $11,995,000 | -- | $2,258 / Sq Ft |
Purchase History
| Date | Type | Sale Price | Title Company |
|---|---|---|---|
| Grant Deed | $10,500,000 | Equity Title Los Angeles | |
| Interfamily Deed Transfer | -- | None Available |
Source: The MLS
MLS Number: 25616591
APN: 4350-003-017
- 402 Doheny Rd
- 811 N Hillcrest Rd
- 816 Monte Leon Dr
- 407 Robert Ln
- 430 Robert Ln
- 9255 Doheny Rd Unit 1905
- 9255 Doheny Rd Unit 706
- 9255 Doheny Rd Unit 2406
- 9255 Doheny Rd Unit 2006
- 9255 Doheny Rd Unit 2603
- 9255 Doheny Rd Unit 1006
- 9255 Doheny Rd Unit 601
- 9255 Doheny Rd Unit 1003
- 1135 Sunset Vale Ave
- 510 Stonewood Dr
- 1012 Wallace Ridge
- 1016 N Hillcrest Rd
- 1012 Cory Ave
- 520 Stonewood Dr
- 1033 Carol Dr Unit PH3
- 402 Doheny Rd
- 900 N Hillcrest Rd
- 727 N Alta Dr
- 9233 Doheny Rd
- 9233 1/2 Doheny Rd
- 9243 Doheny Rd
- 723 N Sierra Dr
- 9451 Sunset Blvd
- 710 N Alta Dr
- 1328 Sierra Alta Way
- 9432 Sierra Mar Place
- 701 N Sierra Dr
- 999 N Doheny Dr Unit 1005
- 965 N Doheny Dr Unit 1/2
- 967 N Doheny Dr Unit 1/8
- 807 N Doheny Dr
- 1061 Loma Vista Dr
- 9405 Sierra Mar Place
- 623 N Alta Dr
- 9042 Phyllis Ave Unit B






