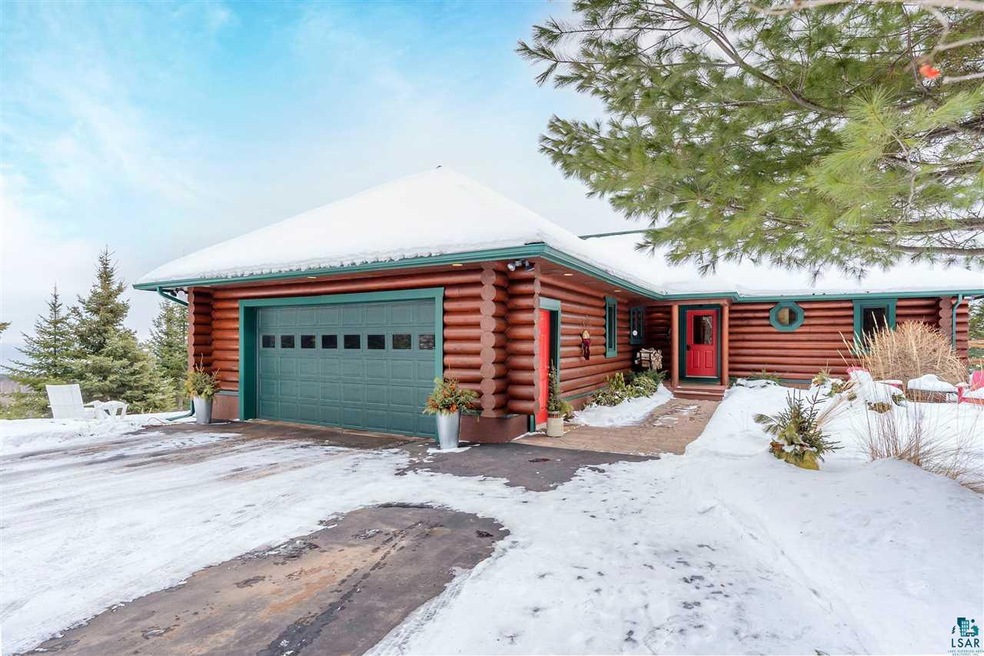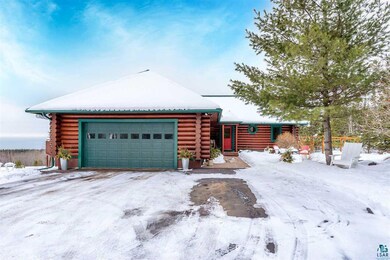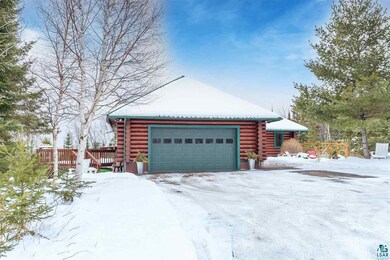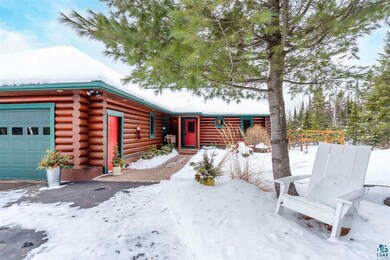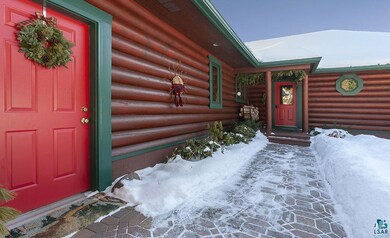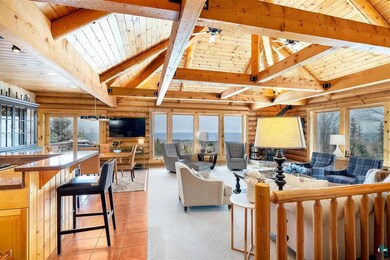
410 Swanson Rd Two Harbors, MN 55616
Highlights
- Spa
- Panoramic View
- Deck
- Sauna
- Heated Floors
- Recreation Room
About This Home
As of March 2021Are you dreaming of living in a beautiful log home with breathtaking Lake Superior views in a secluded setting surrounded by gorgeous conifers at an end of a private road? Welcome home! Located between Duluth and Two Harbors, this incredible contemporary 3 bdrm, 3 bath abode with timberframe and exposed beams captures the spirit of being up north. Stay connected with fiber optic internet or unplug in Lester River Park (15 min) or Gooseberry Falls (20 min). Entertain in the open kitchen/living/dining room complete with hickory cabinets, quartz countertops, center island, updated stainless appliances, and gas range then go relax on the deck or tell stories around the firepit. When it's time to retreat you'll appreciate the main floor master suite complete with private balcony, walk-in closet, and laundry. The lower level also boasts fabulous views, a walk out to the back yard, and a spacious full bath complete with sauna. Stay warm this winter by cozying up to the upstairs freestanding Jutel woodburning stove, igniting the gas stove in lower level, or stay warm/cool with one of three recently installed remotely controlled ductless mini splits. Radiant in floor heat on both floors is wonderful too. Bonus features include: paved driveway, attached heated garage, metal roof, and freshly stained exterior logs. Annual HOA $300 fee is for road maintenance (snow plowing, new gravel, grading). Septic is compliant. Come take a look!
Home Details
Home Type
- Single Family
Est. Annual Taxes
- $2,681
Year Built
- Built in 1997
Lot Details
- 3.7 Acre Lot
- Property fronts a private road
- Lot Has A Rolling Slope
- Unpaved Streets
- Landscaped with Trees
HOA Fees
- $25 Monthly HOA Fees
Property Views
- Lake
- Panoramic
Home Design
- Log Cabin
- Poured Concrete
- Fire Rated Drywall
- Metal Roof
- Log Siding
Interior Spaces
- 1-Story Property
- Woodwork
- Paneling
- Beamed Ceilings
- Vaulted Ceiling
- Ceiling Fan
- 2 Fireplaces
- Wood Burning Fireplace
- Double Pane Windows
- Wood Frame Window
- Aluminum Window Frames
- Window Screens
- Entrance Foyer
- Family Room
- Living Room
- Dining Room
- Open Floorplan
- Recreation Room
- Lower Floor Utility Room
- Utility Room
- Sauna
- Attic
Kitchen
- Eat-In Kitchen
- Range<<rangeHoodToken>>
- <<microwave>>
- Dishwasher
- Kitchen Island
Flooring
- Heated Floors
- Tile
Bedrooms and Bathrooms
- 3 Bedrooms
- Walk-In Closet
- Bathroom on Main Level
Laundry
- Laundry Room
- Laundry on main level
- Dryer
- Washer
Finished Basement
- Walk-Out Basement
- Basement Fills Entire Space Under The House
- Fireplace in Basement
- Bedroom in Basement
- Recreation or Family Area in Basement
- Finished Basement Bathroom
Parking
- 2 Car Attached Garage
- Heated Garage
- Insulated Garage
- Garage Door Opener
- Driveway
- Off-Street Parking
Eco-Friendly Details
- Air Exchanger
Outdoor Features
- Spa
- Balcony
- Deck
- Rain Gutters
Utilities
- Ductless Heating Or Cooling System
- Dual Heating Fuel
- Hot Water Heating System
- Boiler Heating System
- Heating System Uses Propane
- Underground Utilities
- Private Water Source
- Drilled Well
- Fuel Tank
- Mound Septic
- Private Sewer
- Fiber Optics Available
Listing and Financial Details
- Assessor Parcel Number 25-5280-01060
Ownership History
Purchase Details
Home Financials for this Owner
Home Financials are based on the most recent Mortgage that was taken out on this home.Purchase Details
Similar Homes in Two Harbors, MN
Home Values in the Area
Average Home Value in this Area
Purchase History
| Date | Type | Sale Price | Title Company |
|---|---|---|---|
| Warranty Deed | $575,000 | None Available | |
| Warranty Deed | $458,000 | None Available |
Mortgage History
| Date | Status | Loan Amount | Loan Type |
|---|---|---|---|
| Open | $450,000 | Purchase Money Mortgage |
Property History
| Date | Event | Price | Change | Sq Ft Price |
|---|---|---|---|---|
| 03/05/2021 03/05/21 | Sold | $575,000 | 0.0% | $214 / Sq Ft |
| 01/20/2021 01/20/21 | Pending | -- | -- | -- |
| 01/15/2021 01/15/21 | For Sale | $575,000 | +9.4% | $214 / Sq Ft |
| 03/01/2019 03/01/19 | Sold | $525,500 | 0.0% | $195 / Sq Ft |
| 12/29/2018 12/29/18 | Pending | -- | -- | -- |
| 11/14/2018 11/14/18 | For Sale | $525,500 | -- | $195 / Sq Ft |
Tax History Compared to Growth
Tax History
| Year | Tax Paid | Tax Assessment Tax Assessment Total Assessment is a certain percentage of the fair market value that is determined by local assessors to be the total taxable value of land and additions on the property. | Land | Improvement |
|---|---|---|---|---|
| 2024 | $3,609 | $734,100 | $133,400 | $600,700 |
| 2023 | $2,805 | $846,900 | $132,500 | $714,400 |
| 2022 | $3,196 | $633,900 | $127,400 | $506,500 |
| 2021 | $3,219 | $405,900 | $117,100 | $288,800 |
| 2020 | $2,681 | $324,370 | $90,670 | $233,700 |
| 2019 | $108 | $324,370 | $90,670 | $233,700 |
| 2018 | $2,434 | $327,100 | $90,700 | $236,400 |
| 2017 | $2,232 | $298,300 | $84,700 | $213,600 |
| 2016 | $2,700 | $286,100 | $81,600 | $204,500 |
| 2015 | $2,884 | $335,800 | $75,900 | $259,900 |
| 2014 | $2,884 | $0 | $0 | $0 |
| 2013 | $2,369 | $0 | $0 | $0 |
| 2012 | $2,407 | $0 | $0 | $0 |
Agents Affiliated with this Home
-
Elizabeth Kratz

Seller's Agent in 2021
Elizabeth Kratz
Seven Bridges Realty, LLC
(218) 343-1666
65 Total Sales
-
Deanna Bennett
D
Seller's Agent in 2019
Deanna Bennett
Messina & Associates Real Estate
(218) 343-8444
520 Total Sales
Map
Source: Lake Superior Area REALTORS®
MLS Number: 6094608
APN: 25-5280-01060
- 596 Larsmont Way Unit 430-3
- TBD Scenic Dr
- 544 Old North Shore Rd
- 115 Copperhead Rd
- 969 Deerview Ln
- 244 E 3rd St
- X Stanley Rd
- XX Stanley Rd
- XXX Stanley Rd
- 9xx W Bay Rd
- XXXX E Stanley Rd
- 1518 Torgeson Rd
- XX Olson Rd
- 63xx Homestead Rd
- TBD Homestead Rd
- 1421 Highway 12
- 512 Tomberg Rd
- 1609 Hegberg Rd
- 1930 9th Ave
- 5797 N Shore Dr
