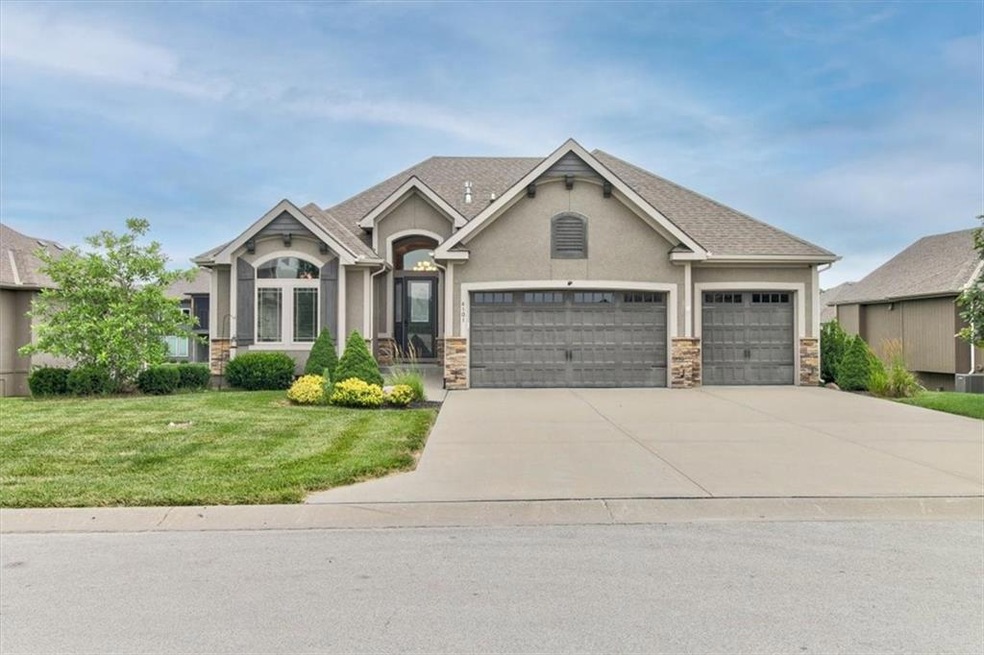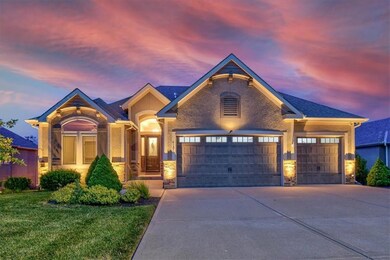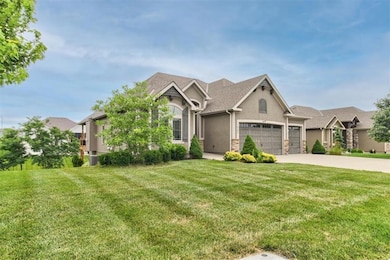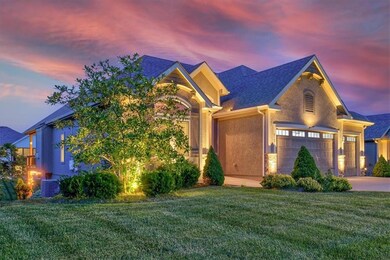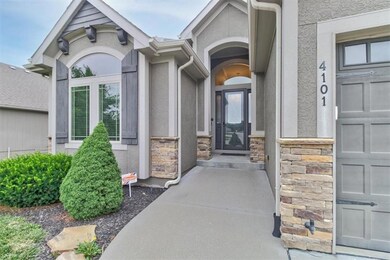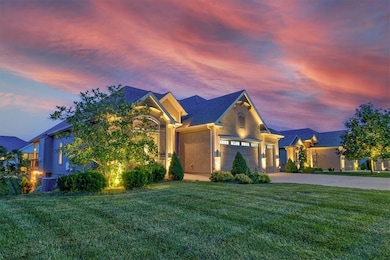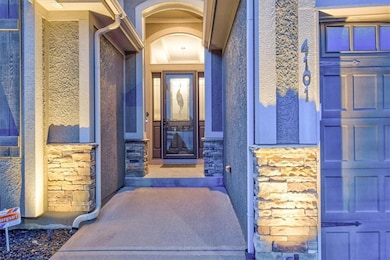
4101 NE Timberlake Dr Lees Summit, MO 64064
Lee's Summit NeighborhoodHighlights
- Custom Closet System
- Clubhouse
- Traditional Architecture
- Chapel Lakes Elementary School Rated A
- Family Room with Fireplace
- Community Pool
About This Home
As of September 2024Nestled in an idyllic neighborhood, this exquisite luxury home epitomizes modern elegance and comfort. Step through the grand entryway into a spacious living room adorned with beautiful flooring and a captivating fireplace, perfect for cozy gatherings. The open layout seamlessly connects to a chef's dream kitchen featuring stainless steel appliances, granite countertops, and a stylish island with ample seating, ideal for culinary adventures and casual dining alike. The four bedrooms, including a master retreat with vaulted ceilings and expansive closets, offer tranquility and privacy, complemented by plush carpeting and stunningly appointed bathrooms, each boasting meticulous attention to detail.
Descend to the expansive finished basement, a haven for entertainment with plush carpeting, a built-in bar, and ample storage, including a wine cellar for connoisseurs. Outside, a spacious deck and beautiful patio overlook a sprawling yard, perfect for al fresco dining and enjoying the serene surroundings. Throughout the home, large windows flood the interiors with natural light, enhancing the sense of openness and luxury, making this residence a haven of sophistication and relaxation in every season.
Last Agent to Sell the Property
RE/MAX Heritage Brokerage Phone: 816-812-8701 Listed on: 06/21/2024

Home Details
Home Type
- Single Family
Est. Annual Taxes
- $9,363
Year Built
- Built in 2017
Lot Details
- 0.28 Acre Lot
- Paved or Partially Paved Lot
- Sprinkler System
HOA Fees
- $110 Monthly HOA Fees
Parking
- 3 Car Attached Garage
- Front Facing Garage
Home Design
- Traditional Architecture
- Composition Roof
- Wood Siding
- Stucco
Interior Spaces
- Wet Bar
- Ceiling Fan
- Gas Fireplace
- Window Treatments
- Family Room with Fireplace
- 2 Fireplaces
- Combination Kitchen and Dining Room
- Storm Doors
Kitchen
- Cooktop
- Dishwasher
- Kitchen Island
- Disposal
Bedrooms and Bathrooms
- 4 Bedrooms
- Custom Closet System
- Walk-In Closet
- 3 Full Bathrooms
Laundry
- Laundry Room
- Laundry on main level
Finished Basement
- Walk-Out Basement
- Basement Fills Entire Space Under The House
- Fireplace in Basement
- Bedroom in Basement
Outdoor Features
- Covered patio or porch
Schools
- Chapel Lakes Elementary School
- Blue Springs South High School
Utilities
- Forced Air Heating and Cooling System
- Back Up Gas Heat Pump System
- Grinder Pump
- Satellite Dish
Listing and Financial Details
- Assessor Parcel Number 43-640-13-18-00-0-00-000
- $0 special tax assessment
Community Details
Overview
- Association fees include curbside recycling, lawn service, snow removal, trash
- Tranquility At The Trails Of Park Ridge Association
- Trails Of Park Ridge Subdivision
Amenities
- Clubhouse
Recreation
- Tennis Courts
- Community Pool
- Trails
Ownership History
Purchase Details
Home Financials for this Owner
Home Financials are based on the most recent Mortgage that was taken out on this home.Purchase Details
Home Financials for this Owner
Home Financials are based on the most recent Mortgage that was taken out on this home.Purchase Details
Home Financials for this Owner
Home Financials are based on the most recent Mortgage that was taken out on this home.Purchase Details
Home Financials for this Owner
Home Financials are based on the most recent Mortgage that was taken out on this home.Similar Homes in the area
Home Values in the Area
Average Home Value in this Area
Purchase History
| Date | Type | Sale Price | Title Company |
|---|---|---|---|
| Warranty Deed | -- | Evertitle Agency | |
| Warranty Deed | -- | Evertitle Agency | |
| Warranty Deed | -- | Kansas Secured Title | |
| Warranty Deed | -- | Secured Title Of Kansas City | |
| Warranty Deed | -- | Secured Title Of Kansas City |
Mortgage History
| Date | Status | Loan Amount | Loan Type |
|---|---|---|---|
| Closed | $0 | New Conventional | |
| Open | $257,500 | New Conventional | |
| Previous Owner | $647,200 | VA | |
| Previous Owner | $338,000 | New Conventional | |
| Previous Owner | $320,000 | Commercial |
Property History
| Date | Event | Price | Change | Sq Ft Price |
|---|---|---|---|---|
| 09/06/2024 09/06/24 | Sold | -- | -- | -- |
| 07/17/2024 07/17/24 | For Sale | $669,000 | 0.0% | $183 / Sq Ft |
| 07/14/2024 07/14/24 | Pending | -- | -- | -- |
| 06/21/2024 06/21/24 | For Sale | $669,000 | +2.9% | $183 / Sq Ft |
| 05/27/2022 05/27/22 | Sold | -- | -- | -- |
| 04/10/2022 04/10/22 | Pending | -- | -- | -- |
| 04/07/2022 04/07/22 | For Sale | $649,900 | +56.6% | $178 / Sq Ft |
| 11/03/2017 11/03/17 | Sold | -- | -- | -- |
| 08/24/2017 08/24/17 | Pending | -- | -- | -- |
| 08/20/2016 08/20/16 | For Sale | $415,000 | -- | $224 / Sq Ft |
Tax History Compared to Growth
Tax History
| Year | Tax Paid | Tax Assessment Tax Assessment Total Assessment is a certain percentage of the fair market value that is determined by local assessors to be the total taxable value of land and additions on the property. | Land | Improvement |
|---|---|---|---|---|
| 2024 | $9,363 | $109,060 | $12,012 | $97,048 |
| 2023 | $9,363 | $109,060 | $14,073 | $94,987 |
| 2022 | $8,657 | $89,870 | $9,728 | $80,142 |
| 2021 | $8,575 | $89,870 | $9,728 | $80,142 |
| 2020 | $8,260 | $85,534 | $9,728 | $75,806 |
| 2019 | $8,014 | $85,534 | $9,728 | $75,806 |
| 2018 | $2,102 | $84,550 | $13,490 | $71,060 |
| 2017 | $1,029 | $14,218 | $14,218 | $0 |
| 2016 | $1,029 | $1,979 | $1,979 | $0 |
Agents Affiliated with this Home
-
Shaun Ashley

Seller's Agent in 2024
Shaun Ashley
RE/MAX Heritage
(816) 812-8701
26 in this area
414 Total Sales
-
Anthony Smith

Buyer's Agent in 2024
Anthony Smith
Realty Executives
(816) 204-0480
6 in this area
68 Total Sales
-
Brandon Gregersen

Seller's Agent in 2022
Brandon Gregersen
Chartwell Realty LLC
(816) 500-3113
49 in this area
70 Total Sales
-
Amber Shawhan

Seller Co-Listing Agent in 2022
Amber Shawhan
Chartwell Realty LLC
(816) 522-8157
130 in this area
175 Total Sales
-
J
Buyer's Agent in 2017
Jean Ormsby
ReeceNichols - Lees Summit
Map
Source: Heartland MLS
MLS Number: 2494888
APN: 43-640-13-18-00-0-00-000
- 1718 NE Chapel Woods Dr
- TBD Colbern Rd
- 4133 NE Dearborn Ln
- 4200 NE Chapel Manor Dr
- 1699 NE Parkwood Dr
- 1813 NE Park Ridge Cir
- 1551 NE Woods Chapel Rd
- 4205 NE Overbrook Dr
- 1517 NE Stewart Ct
- 4312 NE Hideaway Dr
- 1600 NE Park Springs Terrace
- 1505 NE Stewart Ct
- 1504 NE Stewart Place
- 1528 NE Park Springs Dr
- 1500 NE Park Springs Terrace
- 1617 NE Shadow Valley Dr
- 1405 NE Piedmont Dr
- 4304 NE Hideaway Dr
- 4367 NE Hideaway Dr
- 1919 NE Parks Summit Blvd
