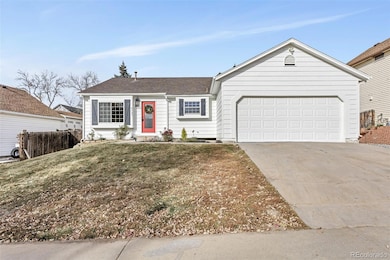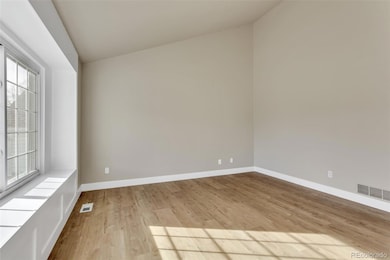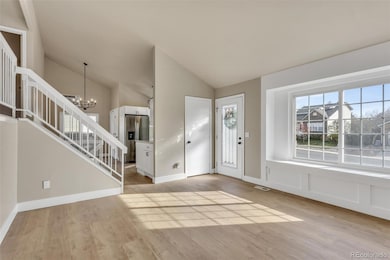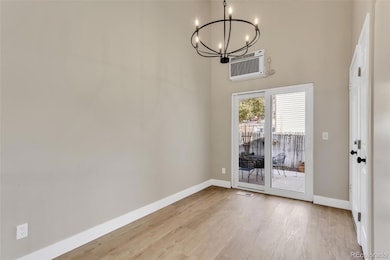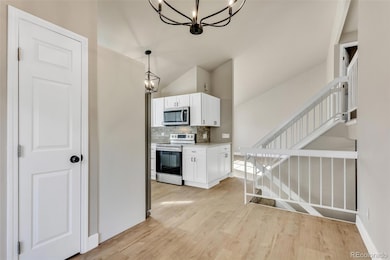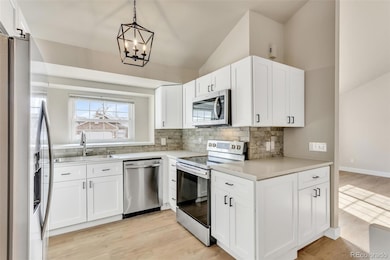4101 S Espana Way Aurora, CO 80013
Highpoint NeighborhoodEstimated payment $3,011/month
Highlights
- Primary Bedroom Suite
- Open Floorplan
- Vaulted Ceiling
- Smoky Hill High School Rated A-
- Property is near public transit
- Traditional Architecture
About This Home
To show is to sell! Wow what a beauty! Total Remodel new cabinets, granite counters, ss refrigerator, carpet, flooring, paint, entry door (What is not new) so updated lightening etc. Incredible value, striking floor plan, so bright, open, vaulted. Family room could easily be converted to 4th bedroom if needed. Great private yard with garden space, private patio, extra storage cabinets in garage. So attractive & beautiful so much more.
Listing Agent
HomeSmart Brokerage Email: jpowers8526@gmail.com,720-364-9874 License #001313475 Listed on: 11/26/2025

Home Details
Home Type
- Single Family
Est. Annual Taxes
- $2,234
Year Built
- Built in 1982
Lot Details
- 6,316 Sq Ft Lot
- South Facing Home
- Property is Fully Fenced
- Landscaped
- Private Yard
- Garden
Parking
- 2 Car Attached Garage
Home Design
- Traditional Architecture
- Tri-Level Property
- Composition Roof
- Wood Siding
- Concrete Perimeter Foundation
Interior Spaces
- 1,500 Sq Ft Home
- Open Floorplan
- Vaulted Ceiling
- Ceiling Fan
- Wood Burning Fireplace
- Double Pane Windows
- Family Room with Fireplace
- Living Room
- Dining Room
- Crawl Space
- Fire and Smoke Detector
- Laundry closet
Kitchen
- Oven
- Range
- Microwave
- Dishwasher
- Granite Countertops
- Disposal
Flooring
- Carpet
- Laminate
- Tile
Bedrooms and Bathrooms
- 3 Bedrooms
- Primary Bedroom Suite
- En-Suite Bathroom
- Walk-In Closet
- 3 Bathrooms
Schools
- Sunrise Elementary School
- Horizon Middle School
- Eaglecrest High School
Utilities
- Mini Split Air Conditioners
- Forced Air Heating System
- Heating System Uses Natural Gas
- Gas Water Heater
- Cable TV Available
Additional Features
- Smoke Free Home
- Patio
- Property is near public transit
Community Details
- No Home Owners Association
- Highpoint Subdivision
Listing and Financial Details
- Exclusions: No Exclusions
- Property held in a trust
- Assessor Parcel Number 031604397
Map
Home Values in the Area
Average Home Value in this Area
Tax History
| Year | Tax Paid | Tax Assessment Tax Assessment Total Assessment is a certain percentage of the fair market value that is determined by local assessors to be the total taxable value of land and additions on the property. | Land | Improvement |
|---|---|---|---|---|
| 2024 | $1,970 | $28,475 | -- | -- |
| 2023 | $1,970 | $28,475 | $0 | $0 |
| 2022 | $1,644 | $22,699 | $0 | $0 |
| 2021 | $1,654 | $22,699 | $0 | $0 |
| 2020 | $1,581 | $22,015 | $0 | $0 |
| 2019 | $1,525 | $22,015 | $0 | $0 |
| 2018 | $1,269 | $17,215 | $0 | $0 |
| 2017 | $1,251 | $17,215 | $0 | $0 |
| 2016 | $1,082 | $13,962 | $0 | $0 |
| 2015 | $1,030 | $13,962 | $0 | $0 |
| 2014 | $910 | $10,929 | $0 | $0 |
| 2013 | -- | $12,760 | $0 | $0 |
Property History
| Date | Event | Price | List to Sale | Price per Sq Ft |
|---|---|---|---|---|
| 11/26/2025 11/26/25 | For Sale | $535,000 | -- | $357 / Sq Ft |
Purchase History
| Date | Type | Sale Price | Title Company |
|---|---|---|---|
| Quit Claim Deed | -- | None Available | |
| Deed | -- | -- | |
| Deed | -- | -- | |
| Deed | -- | -- | |
| Deed | -- | -- |
Source: REcolorado®
MLS Number: 5745973
APN: 2073-03-4-11-011
- 3963 S Fundy Cir
- 19141 E Milan Cir
- 19722 E Oxford Dr
- 19785 E Oxford Dr
- 19133 E Milan Cir
- 19106 E Milan Cir
- 19554 E Princeton Place
- 3853 S Genoa Ct Unit D
- 19146 E Oberlin Dr
- 19707 E Princeton Place
- 19166 E Oberlin Dr
- 4218 S Cathay Way
- 4206 S Cathay Way
- 18908 E Napa Dr
- 19660 E Loyola Cir
- 3796 S Ceylon Way
- 3815 S Genoa Cir Unit C
- 19520 E Purdue Cir
- 3782 S Genoa Cir Unit A
- 3959 S Argonne Way
- 19125 E Oberlin Dr
- 19115 E Milan Cir
- 3888 S Biscay St
- 19672 E Purdue Cir
- 4290 S Halifax Way
- 3674 S Cathay St
- 4331 S Fundy St
- 18953 E Kent Cir
- 4406 S Biscay Way
- 3577 S Halifax Way
- 3621 S Andes Way
- 3754 S Walden Way
- 18051 E Loyola Place
- 3382 S Biscay Way
- 3500-3610 S Zeno Way
- 3775 S Kirk St
- 18290 E Hampden Place
- 3673 S Lisbon Ct
- 3258 S Zeno Ct
- 17664 E Loyola Dr

