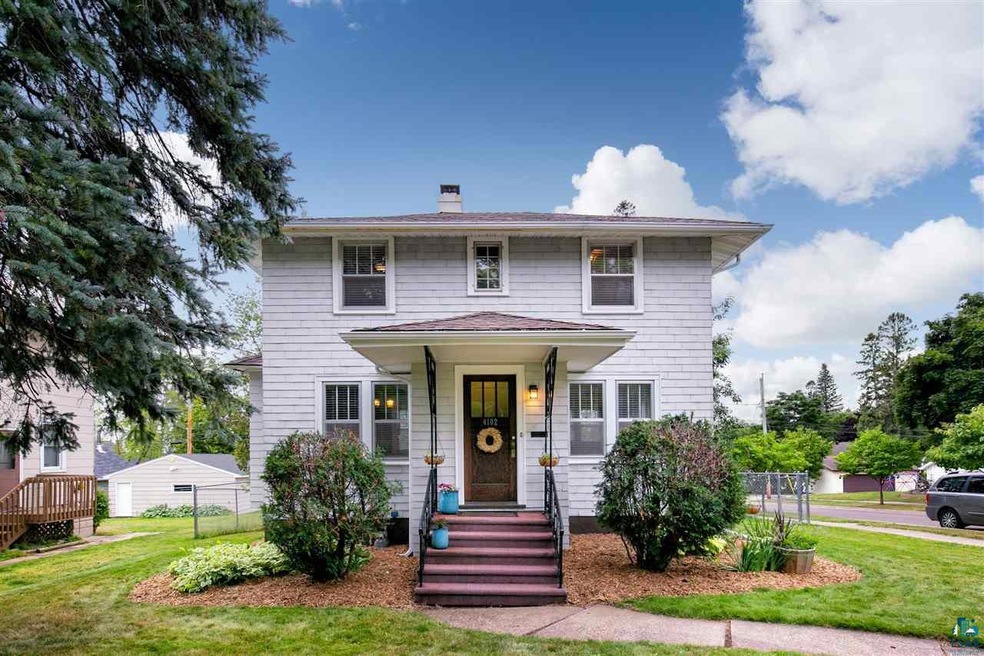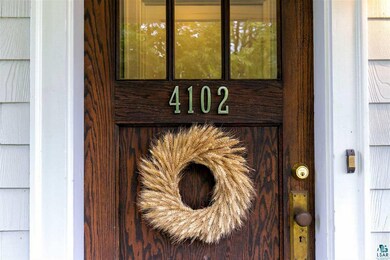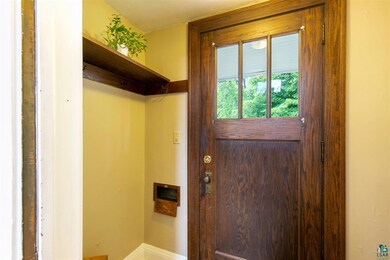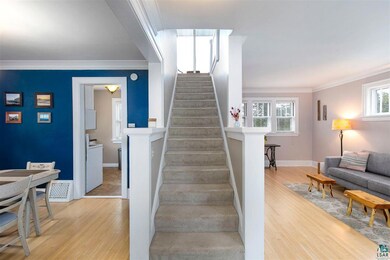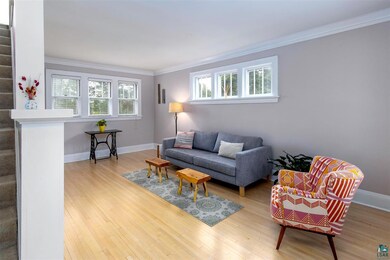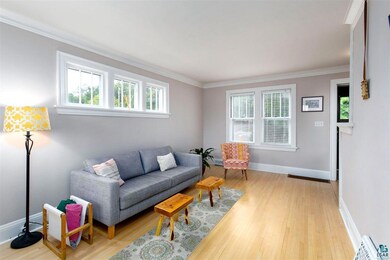
4102 Mcculloch St Duluth, MN 55804
Lakeside-Lester Park NeighborhoodHighlights
- Deck
- Traditional Architecture
- Corner Lot
- Lester Park Elementary School Rated A-
- Wood Flooring
- Den
About This Home
As of October 2019Absolutely Adorable and Completely Affordable! This corner lot in the Lakeside neighborhood has it all....character, charm and a 2 car ( 24 x 24) garage! Hardwood floors gleam, updates galore and 2+ bedrooms on one level. An additional room is a little smaller but would make a fantastic office or nursery! The lot is fenced and is larger than normal which makes it perfect for kids and pets! Just a walk to parks, the Lakewalk, sliding at the Country Club or down to Sammy's Pizza! This is a darling home and is a rare opportunity to view and purchase an affordable, Move In Ready home in Lakeside!
Last Agent to Sell the Property
Messina & Associates Real Estate Listed on: 09/04/2019
Home Details
Home Type
- Single Family
Est. Annual Taxes
- $2,100
Year Built
- Built in 1922
Lot Details
- 6,970 Sq Ft Lot
- Lot Dimensions are 50 x 140
- Corner Lot
Home Design
- Traditional Architecture
- Concrete Foundation
- Wood Frame Construction
- Asphalt Shingled Roof
- Slate
Interior Spaces
- 1,056 Sq Ft Home
- 2-Story Property
- Woodwork
- Entrance Foyer
- Living Room
- Formal Dining Room
- Den
- Unfinished Basement
- Basement Fills Entire Space Under The House
- Property Views
Flooring
- Wood
- Tile
Bedrooms and Bathrooms
- 2 Bedrooms
- 1 Full Bathroom
Parking
- 2 Car Detached Garage
- Off-Street Parking
Outdoor Features
- Deck
Utilities
- Forced Air Heating System
- Heating System Uses Natural Gas
Listing and Financial Details
- Assessor Parcel Number 010-3010-01960
Ownership History
Purchase Details
Purchase Details
Home Financials for this Owner
Home Financials are based on the most recent Mortgage that was taken out on this home.Purchase Details
Home Financials for this Owner
Home Financials are based on the most recent Mortgage that was taken out on this home.Purchase Details
Home Financials for this Owner
Home Financials are based on the most recent Mortgage that was taken out on this home.Purchase Details
Purchase Details
Purchase Details
Home Financials for this Owner
Home Financials are based on the most recent Mortgage that was taken out on this home.Purchase Details
Home Financials for this Owner
Home Financials are based on the most recent Mortgage that was taken out on this home.Similar Homes in Duluth, MN
Home Values in the Area
Average Home Value in this Area
Purchase History
| Date | Type | Sale Price | Title Company |
|---|---|---|---|
| Warranty Deed | $500 | None Listed On Document | |
| Warranty Deed | $187,500 | North Shore Title Llc | |
| Warranty Deed | $138,500 | Stewart Title Company | |
| Limited Warranty Deed | -- | Title One Inc | |
| Quit Claim Deed | -- | None Available | |
| Trustee Deed | $133,950 | None Available | |
| Warranty Deed | $147,000 | Pioneer Abstract & Title Of | |
| Warranty Deed | $139,000 | Arrowhead Abstract & Title C |
Mortgage History
| Date | Status | Loan Amount | Loan Type |
|---|---|---|---|
| Previous Owner | $168,750 | New Conventional | |
| Previous Owner | $131,575 | New Conventional | |
| Previous Owner | $112,500 | New Conventional | |
| Previous Owner | $108,640 | New Conventional | |
| Previous Owner | $132,300 | Fannie Mae Freddie Mac | |
| Previous Owner | $111,200 | Purchase Money Mortgage |
Property History
| Date | Event | Price | Change | Sq Ft Price |
|---|---|---|---|---|
| 10/09/2019 10/09/19 | Sold | $187,500 | 0.0% | $178 / Sq Ft |
| 09/06/2019 09/06/19 | Pending | -- | -- | -- |
| 09/04/2019 09/04/19 | For Sale | $187,500 | +35.4% | $178 / Sq Ft |
| 01/15/2016 01/15/16 | Sold | $138,500 | 0.0% | $123 / Sq Ft |
| 12/09/2015 12/09/15 | Pending | -- | -- | -- |
| 12/09/2015 12/09/15 | For Sale | $138,500 | -- | $123 / Sq Ft |
Tax History Compared to Growth
Tax History
| Year | Tax Paid | Tax Assessment Tax Assessment Total Assessment is a certain percentage of the fair market value that is determined by local assessors to be the total taxable value of land and additions on the property. | Land | Improvement |
|---|---|---|---|---|
| 2023 | $2,668 | $186,900 | $38,400 | $148,500 |
| 2022 | $2,528 | $171,800 | $35,600 | $136,200 |
| 2021 | $2,288 | $142,000 | $29,400 | $112,600 |
| 2020 | $2,228 | $142,000 | $29,400 | $112,600 |
| 2019 | $2,100 | $135,500 | $28,000 | $107,500 |
| 2018 | $1,864 | $129,100 | $28,000 | $101,100 |
| 2017 | $1,710 | $122,400 | $28,000 | $94,400 |
| 2016 | $1,682 | $120,500 | $28,000 | $92,500 |
| 2015 | $1,712 | $86,000 | $21,300 | $64,700 |
| 2014 | $1,687 | $85,700 | $6,700 | $79,000 |
Agents Affiliated with this Home
-
Deanna Bennett
D
Seller's Agent in 2019
Deanna Bennett
Messina & Associates Real Estate
(218) 343-8444
53 in this area
524 Total Sales
-
Loren Johnston
L
Buyer's Agent in 2019
Loren Johnston
Lewis & Clark, LLC
(218) 341-2126
12 in this area
124 Total Sales
-
Kevin O'Brien
K
Seller's Agent in 2016
Kevin O'Brien
Messina & Associates Real Estate
25 in this area
206 Total Sales
-
E
Buyer's Agent in 2016
Elizabeth Kidd
Messina & Associates Real Estate
Map
Source: Lake Superior Area REALTORS®
MLS Number: 6086077
APN: 010301001960
- 4031 Regent St
- 4114 Pitt St
- 4001 Pitt St
- 4124 Gilliat St
- 4415 Pitt St
- 1224 S Ridge Rd
- 1315 Tioga Ave
- 3710 N Ridge Rd
- 4626 Jay St
- 3732 Greysolon Rd
- 3721 London Rd
- 4328 Oneida St
- 49xx Peabody St
- 4719 Otsego St
- 1122 Valley Dr
- 1109 Valley Dr
- 615 Old Howard Mill Rd
- 4920 Otsego St
- 3301 E Superior St
- 4921 Oneida St
