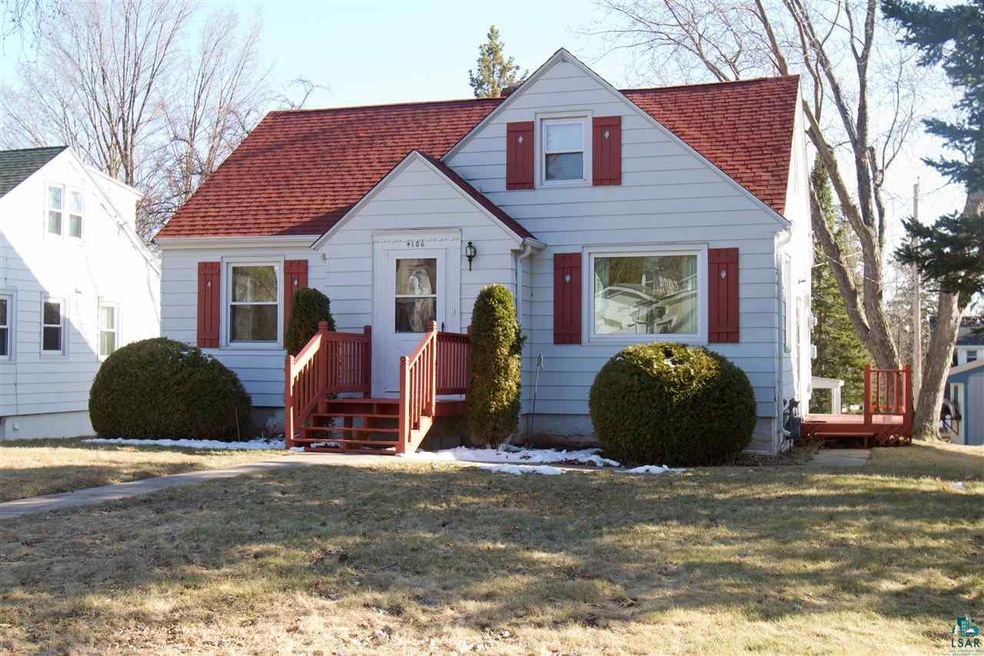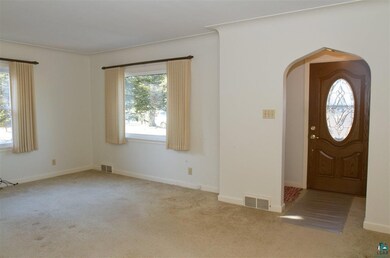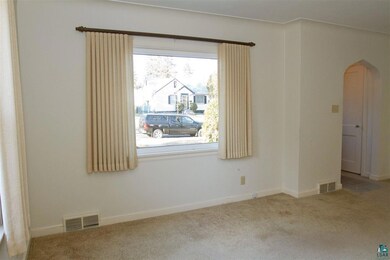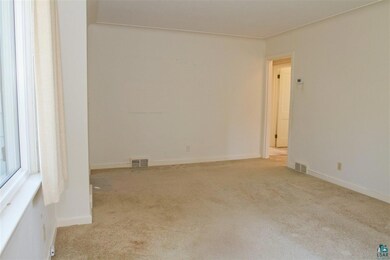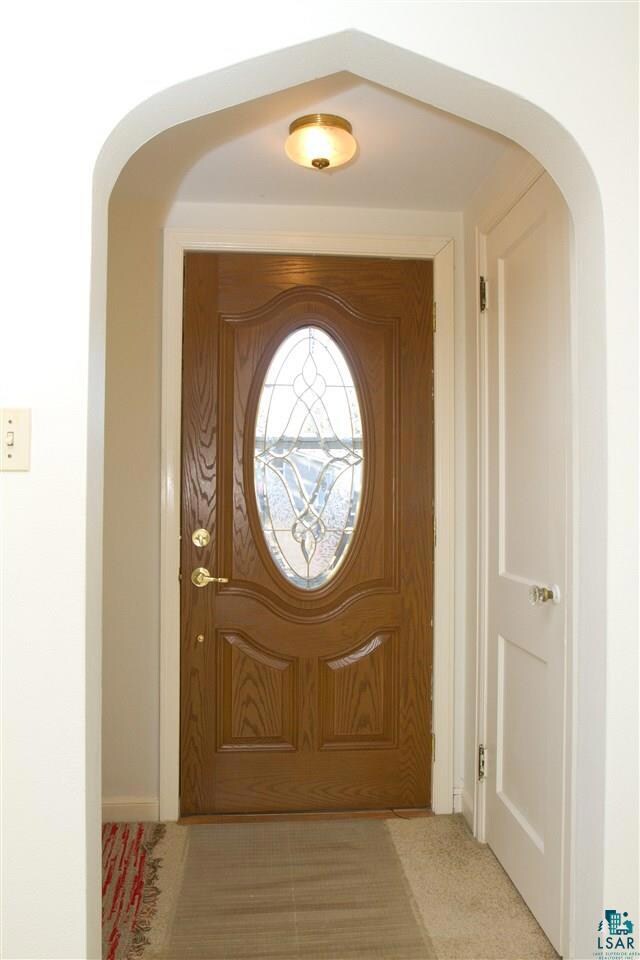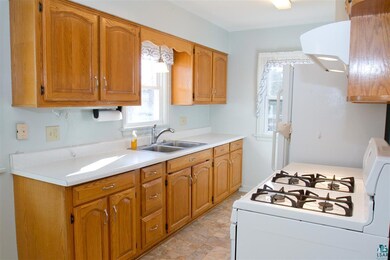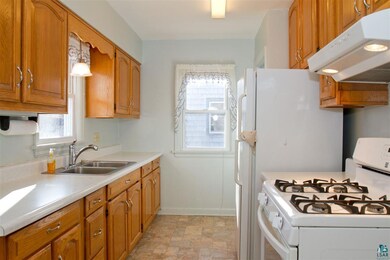
4106 Gladstone St Duluth, MN 55804
Lakeside-Lester Park NeighborhoodHighlights
- Deck
- Main Floor Primary Bedroom
- 1 Car Detached Garage
- Lester Park Elementary School Rated A-
- Den
- Eat-In Kitchen
About This Home
As of May 2016If you're looking for a home in Lakeside, this could be the place for you! This 3 bed, 1 1/2 bath home has lots of updates, including a remodeled bathroom, new kitchen flooring, lots of vinyl windows, and a newer roof. It has lots of storage, and a finished family room in the basement and sitting area/office area upstairs for extra living space. It also has a 1-car garage with an attached carport with 1 more off-street parking spot. Take a look at it today!
Home Details
Home Type
- Single Family
Est. Annual Taxes
- $1,292
Year Built
- Built in 1950
Lot Details
- 6,970 Sq Ft Lot
- Lot Dimensions are 50x140
- Property fronts a county road
- Landscaped
Home Design
- Bungalow
- Poured Concrete
- Wood Frame Construction
- Asphalt Shingled Roof
- Metal Siding
Interior Spaces
- Multi-Level Property
- Living Room
- Combination Kitchen and Dining Room
- Den
- Property Views
Kitchen
- Eat-In Kitchen
- Range<<rangeHoodToken>>
- Recirculated Exhaust Fan
Bedrooms and Bathrooms
- 3 Bedrooms
- Primary Bedroom on Main
- Bathroom on Main Level
Laundry
- Dryer
- Washer
Basement
- Basement Fills Entire Space Under The House
- Sump Pump
Parking
- 1 Car Detached Garage
- Driveway
Outdoor Features
- Deck
Utilities
- No Cooling
- Forced Air Heating System
- Heating System Uses Natural Gas
- Underground Utilities
- Gas Water Heater
Listing and Financial Details
- Assessor Parcel Number 010-3010-04370
Ownership History
Purchase Details
Home Financials for this Owner
Home Financials are based on the most recent Mortgage that was taken out on this home.Purchase Details
Home Financials for this Owner
Home Financials are based on the most recent Mortgage that was taken out on this home.Purchase Details
Similar Homes in Duluth, MN
Home Values in the Area
Average Home Value in this Area
Purchase History
| Date | Type | Sale Price | Title Company |
|---|---|---|---|
| Warranty Deed | $290,000 | First American Title | |
| Warranty Deed | $161,000 | First American Title Ins Co | |
| Affidavit Of Death Of Joint Tenant | -- | -- |
Mortgage History
| Date | Status | Loan Amount | Loan Type |
|---|---|---|---|
| Open | $261,000 | New Conventional | |
| Previous Owner | $100,000 | New Conventional |
Property History
| Date | Event | Price | Change | Sq Ft Price |
|---|---|---|---|---|
| 06/24/2025 06/24/25 | Price Changed | $329,900 | -1.5% | $217 / Sq Ft |
| 06/13/2025 06/13/25 | For Sale | $335,000 | +108.1% | $220 / Sq Ft |
| 05/04/2016 05/04/16 | Sold | $161,000 | 0.0% | $109 / Sq Ft |
| 03/31/2016 03/31/16 | Pending | -- | -- | -- |
| 03/28/2016 03/28/16 | For Sale | $161,000 | -- | $109 / Sq Ft |
Tax History Compared to Growth
Tax History
| Year | Tax Paid | Tax Assessment Tax Assessment Total Assessment is a certain percentage of the fair market value that is determined by local assessors to be the total taxable value of land and additions on the property. | Land | Improvement |
|---|---|---|---|---|
| 2023 | $3,738 | $239,100 | $38,400 | $200,700 |
| 2022 | $1,368 | $222,100 | $35,600 | $186,500 |
| 2021 | $2,976 | $183,600 | $29,400 | $154,200 |
| 2020 | $2,924 | $183,600 | $29,400 | $154,200 |
| 2019 | $2,066 | $175,200 | $28,000 | $147,200 |
| 2018 | $1,836 | $124,300 | $28,000 | $96,300 |
| 2017 | $1,320 | $117,900 | $28,000 | $89,900 |
| 2016 | $1,292 | $135,900 | $28,000 | $107,900 |
| 2015 | $1,428 | $81,700 | $21,000 | $60,700 |
| 2014 | $1,428 | $89,300 | $6,800 | $82,500 |
Agents Affiliated with this Home
-
Len Sarvela
L
Seller's Agent in 2025
Len Sarvela
Real Estate Masters LTD
(218) 348-8402
8 in this area
70 Total Sales
-
Brok Hansmeyer

Seller's Agent in 2016
Brok Hansmeyer
RE/MAX
(218) 390-1132
23 in this area
163 Total Sales
-
Jeanne Tondryk

Buyer's Agent in 2016
Jeanne Tondryk
Messina & Associates Real Estate
(218) 348-7900
7 in this area
181 Total Sales
Map
Source: Lake Superior Area REALTORS®
MLS Number: 6021102
APN: 010301004370
- 4128 Gladstone St
- 4223 Mcculloch St
- 4031 Regent St
- 529 N 43rd Ave E
- 4332 Cooke St
- 4021 Gilliat St
- 4124 Gilliat St
- 4427 Pitt St
- 1224 S Ridge Rd
- 49xx Peabody St
- 3733 London Rd Unit 15
- 3733 London Rd
- 3721 London Rd
- 3603 E 3rd St
- 4910 Otsego St
- 5005 Tioga St
- 4918 Glenwood St
- 3319 E Superior St
- 552 Park St
- 5120 Juniata St
