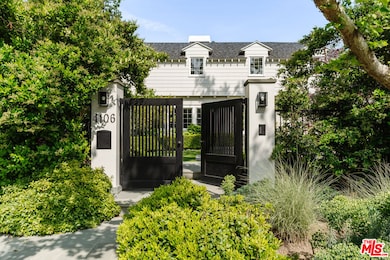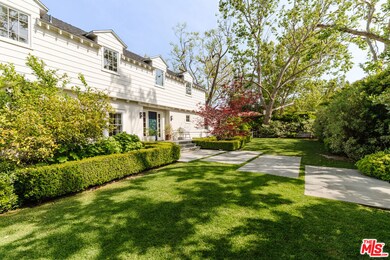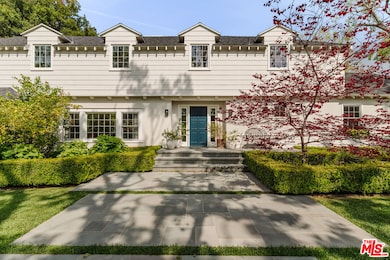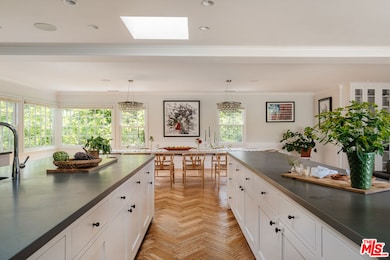
4106 Longridge Ave Sherman Oaks, CA 91423
Estimated payment $39,510/month
Highlights
- Very Popular Property
- Heated In Ground Pool
- Automatic Gate
- Ulysses S. Grant Senior High School Rated A-
- Gourmet Kitchen
- View of Trees or Woods
About This Home
Tucked behind gates on the most coveted street in Longridge Estates, this exquisite residence is a rare offering that blends refined craftsmanship, modern amenities, and resort-like grounds. Set on nearly half an acre, this six-bedroom, six-bathroom estate delivers privacy, scale, and timeless design.From the moment you enter, the home's bespoke finishes and attention to detail are evident. An elegant foyer welcomes you with stunning herringbone oak floors, indicative of the level of luxury found throughout the home. Custom hand built cabinetry is featured in every room, thoughtfully crafted to both elevate and warm each space. The heart of the home is a chef's dream kitchen, where functionality meets sophisticated design. Anchored by a Lacanche French range and complete with three ovens, the space is adorned with hand-selected Pennsylvania bluestone countertops, which flow seamlessly into the outdoor hardscapea nod to the level of cohesion and care woven into every corner of the property. The kitchen also features a large center island and full suite of top-tier appliances, all designed for seamless entertaining. The expansive main level offers gracious living and dining spaces, each connected by an effortless flow and grounded in style. High end glass accordion doors open to a backyard oasis where meticulously manicured, park-like grounds surround a sparkling pool and spa. Multiple citrus treesplum, grapefruit, lemon-lime, lime, and Meyer lemondot the landscape. Elevated garden boxes offer a farm-to-table experience at home. The custom outdoor kitchen, complete with matching bluestone counters and BBQ, provides the ideal setting for alfresco meals under the stars.Inside, a state-of-the-art Sonos sound system fills each room with music, while four separate HVAC zones, including a dedicated system for the primary suite, ensure optimal comfort. The primary retreat is a serene and stylish sanctuary, privately tucked away with peaceful garden views. It features custom oak built-in closets, a spacious walk-in wardrobe, and a beautifully designed spa like bathroom with Ann Sacks tile and a hand built walnut vanity. Each of the additional bedrooms are large in size, with designer finishes and ample storage. An attached guest suite with a separate entrance offers its own distinct flair, featuring a bathroom tiled with materials inspired by Soho House Miami, delivering a boutique hotel-like experience for visitors or extended family. Additional features include custom lighting throughout and abundant natural light from numerous skylights that brighten every corner of the home. The interior offers an office with its own fireplace, a formal living room with a second fireplace and an exquisite bar. The spacious media/game room serves as a true extension of the home's living and entertaining areas, opening to a private outdoor deck that enhances the indoor-outdoor connection. Thoughtfully designed for versatility, it features a fully equipped prep station with a dishwasher, refrigerator, as well as a 3/4 bath making it perfect for hosting gatherings, enjoying casual evenings, or accommodating overnight guests. The property also enjoys exceptional privacy as a corner lot, with two pedestrian gates providing convenient access from both sides. Rarely does a home combine this level of craftsmanship, natural beauty, and thoughtful design. 4106 Longridge Avenue is more than a residence it's a lifestyle, located minutes from Ventura Boulevard's top restaurants and shops, yet tucked away in the serenity of Longridge Estates.
Open House Schedule
-
Tuesday, June 03, 202511:00 am to 2:00 pm6/3/2025 11:00:00 AM +00:006/3/2025 2:00:00 PM +00:00Add to Calendar
Home Details
Home Type
- Single Family
Est. Annual Taxes
- $36,614
Year Built
- Built in 1941 | Remodeled
Lot Details
- 0.4 Acre Lot
- Lot Dimensions are 117x149
- Gated Home
- Corner Lot
- Property is zoned LARE20
Parking
- 2 Car Attached Garage
- Parking Storage or Cabinetry
- Driveway
- Automatic Gate
- Guest Parking
Property Views
- Woods
- Pool
Home Design
- Traditional Architecture
- Turnkey
Interior Spaces
- 4,953 Sq Ft Home
- 2-Story Property
- Wired For Sound
- Wired For Data
- Built-In Features
- Bar
- Skylights in Kitchen
- Formal Entry
- Great Room
- Family Room
- Living Room with Fireplace
- 2 Fireplaces
- Dining Room
- Home Office
- Loft
- Wood Flooring
Kitchen
- Gourmet Kitchen
- Open to Family Room
- Breakfast Bar
- Double Convection Oven
- Range with Range Hood
- Freezer
- Ice Maker
- Dishwasher
- Kitchen Island
- Stone Countertops
- Disposal
Bedrooms and Bathrooms
- 6 Bedrooms
- Main Floor Bedroom
- Remodeled Bathroom
- Jack-and-Jill Bathroom
- Powder Room
- In-Law or Guest Suite
- 6 Full Bathrooms
- Double Vanity
- Bathtub with Shower
- Linen Closet In Bathroom
Laundry
- Laundry Room
- Dryer
- Washer
Home Security
- Alarm System
- Carbon Monoxide Detectors
- Fire and Smoke Detector
Pool
- Heated In Ground Pool
- Heated Spa
- In Ground Spa
- Pool Cover
Outdoor Features
- Open Patio
- Built-In Barbecue
Utilities
- Central Heating and Cooling System
- Vented Exhaust Fan
Community Details
- No Home Owners Association
- Service Entrance
Listing and Financial Details
- Assessor Parcel Number 2385-024-008
Map
Home Values in the Area
Average Home Value in this Area
Tax History
| Year | Tax Paid | Tax Assessment Tax Assessment Total Assessment is a certain percentage of the fair market value that is determined by local assessors to be the total taxable value of land and additions on the property. | Land | Improvement |
|---|---|---|---|---|
| 2024 | $36,614 | $2,995,285 | $1,830,962 | $1,164,323 |
| 2023 | $35,901 | $2,936,555 | $1,795,061 | $1,141,494 |
| 2022 | $34,226 | $2,878,976 | $1,759,864 | $1,119,112 |
| 2021 | $33,805 | $2,822,526 | $1,725,357 | $1,097,169 |
| 2019 | $32,790 | $2,738,810 | $1,674,183 | $1,064,627 |
| 2018 | $31,416 | $2,595,349 | $1,641,356 | $953,993 |
| 2016 | $28,012 | $2,323,884 | $1,577,621 | $746,263 |
| 2015 | $27,600 | $2,288,978 | $1,553,924 | $735,054 |
| 2014 | $27,680 | $2,244,141 | $1,523,485 | $720,656 |
Property History
| Date | Event | Price | Change | Sq Ft Price |
|---|---|---|---|---|
| 05/31/2025 05/31/25 | For Sale | $6,495,000 | +188.7% | $1,311 / Sq Ft |
| 06/27/2013 06/27/13 | Sold | $2,250,000 | -6.2% | $602 / Sq Ft |
| 05/03/2013 05/03/13 | Pending | -- | -- | -- |
| 03/14/2013 03/14/13 | For Sale | $2,399,000 | -- | $642 / Sq Ft |
Purchase History
| Date | Type | Sale Price | Title Company |
|---|---|---|---|
| Grant Deed | $2,234,000 | Equity Title Los Angeles |
Mortgage History
| Date | Status | Loan Amount | Loan Type |
|---|---|---|---|
| Open | $1,650,000 | New Conventional |
Similar Homes in the area
Source: The MLS
MLS Number: 25546101
APN: 2385-024-008
- 4137 Mary Ellen Ave
- 4144 Fulton Ave
- 13324 Valley Vista Blvd
- 13109 Valley Vista Blvd
- 4167 Fulton Ave
- 4142 Dixie Canyon Ave
- 3901 Longridge Ave
- 4019 Dixie Canyon Ave
- 4027 Dixie Canyon Ave
- 3828 Alomar Dr
- 3848 Ethel Ave
- 13220 Valleyheart Dr Unit 102
- 13220 Valleyheart Dr Unit 106
- 13384 Contour Dr
- 13012 Valleyheart Dr Unit 6
- 13424 Contour Dr
- 13004 Valleyheart Dr Unit 205
- 13475 Rand Dr
- 13046 Woodbridge St
- 4301 Fulton Ave Unit 303






