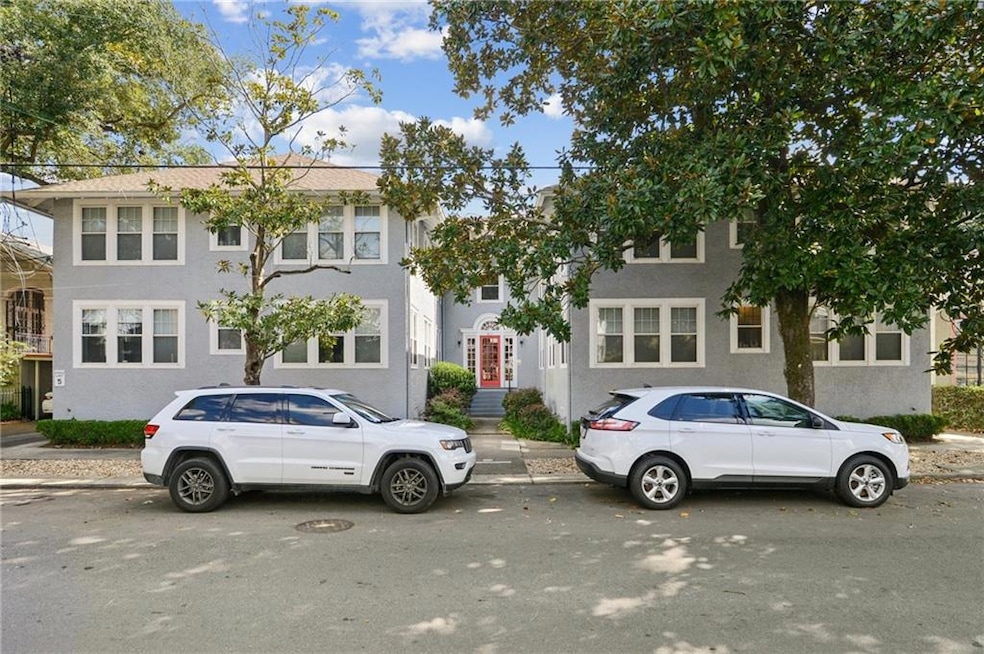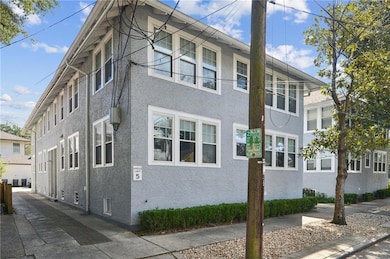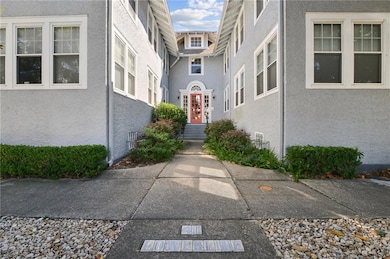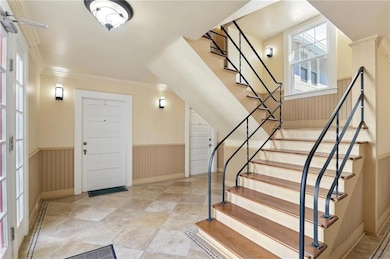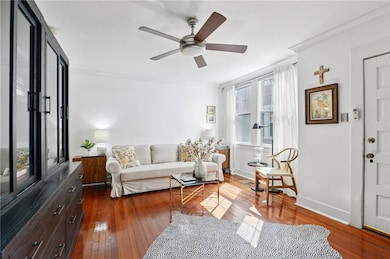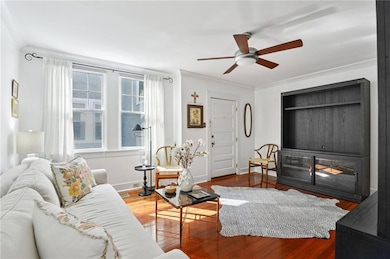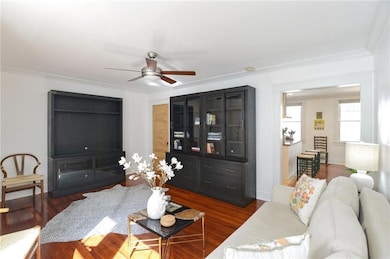411 Lowerline St Unit D New Orleans, LA 70118
Audubon NeighborhoodEstimated payment $2,901/month
Highlights
- Traditional Architecture
- 4-minute walk to St Charles And Lowerline
- Courtyard
- Granite Countertops
- Stainless Steel Appliances
- 4-minute walk to Carver Playground
About This Home
Light Filled Spacious Luxury Condo Unit in the Heart of Uptown
Live a refined Uptown lifestyle just moments from everything. Positioned only 2 blocks from Broadway Avenue & 2 Gorgeous blocks to Saint Charles, this superior residence delivers unmatched convenience, elegance, and value in one of the most sought after neighborhoods in the city. Surrounded by multi million dollar homes, you will love being an easy walk to Audubon Park, the streetcar line, and the vibrant commercial corridor along Carrollton Avenue.
Step inside and experience truly generous natural light throughout, thanks to newer double pane windows that open effortlessly and feature screens to invite inside fresh air. Each room feels bright, warm, and truly inviting.
Both bedrooms are impressively spacious and easily accommodate a king sized bed, with room to spare for a sofa or dedicated workspace. The updated chef’s kitchen is exceptionally outstanding, offering a culinary grade Gas range oven, stainless appliances, abundant counter space, and a clean modern layout ideal for cooking and entertaining.
Enjoy everyday comfort with high efficiency central HVAC plus the convenience of private in unit laundry, with washer and dryer included. The building is stucco construction, meticulously maintained, and in excellent move in ready condition. Absolutely no work is needed here. The association is well managed and committed to long term care of the property. The interior common areas, and the grounds are Incredibly immaculate!! Plenty of Dedicated OFF Street Parking in the rear of the building ~ never struggle for a secure place to park again!
Monthly HOA dues of $560 include exterior insurance and exterior maintenance, water, sewerage, and an annual termite contract. Owners are only responsible for electricity and gas. Please note, pets are not permitted.
This is the one that buyers wait for. A quiet residential setting, walkability to Uptown’s best amenities, and a pristine turn key home that checks every box. If you value quality, natural light, and location, this residence delivers it all decisively.
Listing Agent
Keller Williams Realty New Orleans License #000009641 Listed on: 11/03/2025

Property Details
Home Type
- Condominium
Est. Annual Taxes
- $4,115
Year Built
- Built in 1920 | Remodeled
Lot Details
- Fenced
- Property is in excellent condition
HOA Fees
- $560 Monthly HOA Fees
Home Design
- Traditional Architecture
- Entry on the 1st floor
- Cosmetic Repairs Needed
- Raised Foundation
- Shingle Roof
- Stucco
Interior Spaces
- 1,248 Sq Ft Home
- Property has 1 Level
- Ceiling Fan
- Window Screens
Kitchen
- Oven
- Range
- Microwave
- Dishwasher
- Stainless Steel Appliances
- Granite Countertops
- Disposal
Bedrooms and Bathrooms
- 2 Bedrooms
- 1 Full Bathroom
Laundry
- Laundry in unit
- Dryer
- Washer
Home Security
Parking
- 1 Parking Space
- Parking Available
- Parking Lot
Eco-Friendly Details
- Energy-Efficient Windows
- Energy-Efficient HVAC
- Energy-Efficient Lighting
- Energy-Efficient Insulation
Utilities
- Central Heating and Cooling System
- Cable TV Available
Additional Features
- Courtyard
- City Lot
Listing and Financial Details
- Tax Lot B,C,D
- Assessor Parcel Number 411-LOWERLINESTD
Community Details
Overview
- Association fees include common areas, water
- 8 Units
Pet Policy
- Breed Restrictions
Additional Features
- Common Area
- Fire and Smoke Detector
Map
Home Values in the Area
Average Home Value in this Area
Tax History
| Year | Tax Paid | Tax Assessment Tax Assessment Total Assessment is a certain percentage of the fair market value that is determined by local assessors to be the total taxable value of land and additions on the property. | Land | Improvement |
|---|---|---|---|---|
| 2025 | $4,115 | $31,180 | $6,230 | $24,950 |
| 2024 | $4,178 | $31,180 | $6,230 | $24,950 |
| 2023 | $3,620 | $26,900 | $3,460 | $23,440 |
| 2022 | $3,620 | $25,730 | $3,460 | $22,270 |
| 2021 | $3,872 | $26,900 | $3,460 | $23,440 |
| 2020 | $3,911 | $26,900 | $3,460 | $23,440 |
| 2019 | $3,460 | $22,900 | $3,460 | $19,440 |
| 2018 | $3,528 | $22,900 | $3,460 | $19,440 |
| 2017 | $3,369 | $22,900 | $3,460 | $19,440 |
| 2016 | $3,476 | $22,900 | $2,770 | $20,130 |
| 2015 | $2,368 | $22,900 | $2,770 | $20,130 |
| 2014 | -- | $22,900 | $2,770 | $20,130 |
| 2013 | -- | $24,000 | $2,770 | $21,230 |
Property History
| Date | Event | Price | List to Sale | Price per Sq Ft |
|---|---|---|---|---|
| 11/03/2025 11/03/25 | For Sale | $379,000 | 0.0% | $304 / Sq Ft |
| 05/05/2024 05/05/24 | Rented | $2,300 | -2.1% | -- |
| 05/04/2024 05/04/24 | Under Contract | -- | -- | -- |
| 04/23/2024 04/23/24 | Price Changed | $2,350 | -6.0% | $2 / Sq Ft |
| 12/13/2023 12/13/23 | For Rent | $2,500 | +38.9% | -- |
| 12/16/2020 12/16/20 | Rented | $1,800 | -25.0% | -- |
| 11/16/2020 11/16/20 | Under Contract | -- | -- | -- |
| 07/09/2020 07/09/20 | For Rent | $2,400 | +29.7% | -- |
| 06/28/2017 06/28/17 | Rented | $1,850 | -7.5% | -- |
| 05/29/2017 05/29/17 | Under Contract | -- | -- | -- |
| 04/25/2017 04/25/17 | For Rent | $2,000 | +11.1% | -- |
| 04/01/2015 04/01/15 | Rented | $1,800 | -10.0% | -- |
| 03/02/2015 03/02/15 | Under Contract | -- | -- | -- |
| 01/20/2015 01/20/15 | For Rent | $2,000 | -- | -- |
Purchase History
| Date | Type | Sale Price | Title Company |
|---|---|---|---|
| Warranty Deed | $240,000 | -- |
Mortgage History
| Date | Status | Loan Amount | Loan Type |
|---|---|---|---|
| Open | $192,000 | No Value Available |
Source: ROAM MLS
MLS Number: 2529184
APN: 6-15-3-053-15
- 470 Pine St
- 7469 Hurst St
- 7467 Garfield St
- 537 Broadway St
- 248 Cherokee St Unit 19
- 7522 Benjamin St Unit 104
- 383 Broadway St
- 7517 Benjamin St Unit 5
- 496 Walnut St
- 7439 Prytania St Unit A
- 7444 St Charles Ave Unit 204
- 7211 Saint Charles Ave
- 7615 Dominican St
- 7209 St Charles Ave
- 7111 Saint Charles Ave Unit A
- 310 Broadway St
- 7014 Saint Charles Ave Unit G
- 7114 Freret St Unit F
- 7114 Freret St Unit C
- 939 Broadway St
