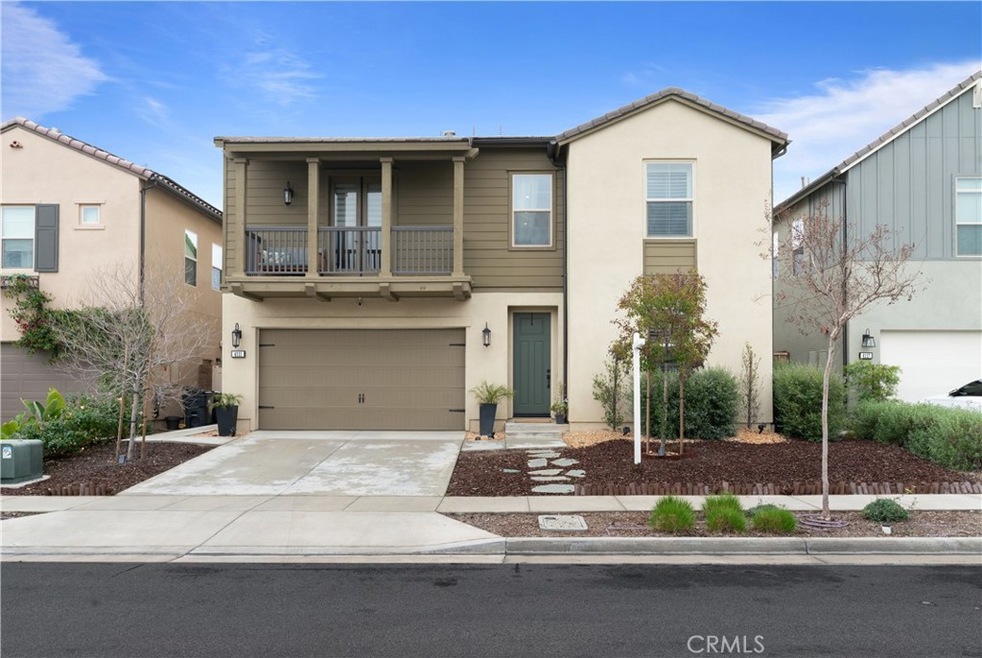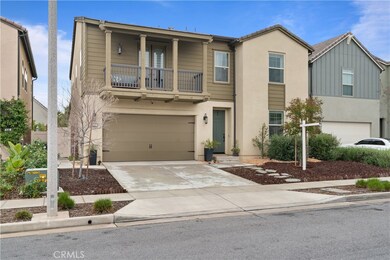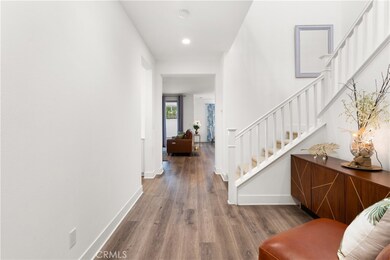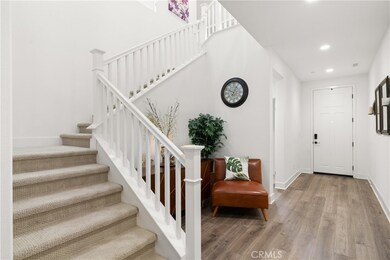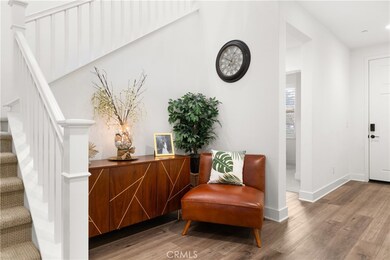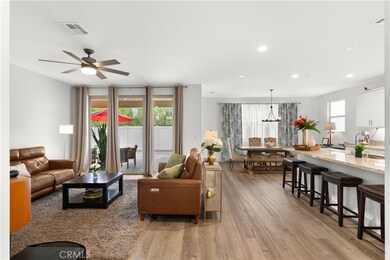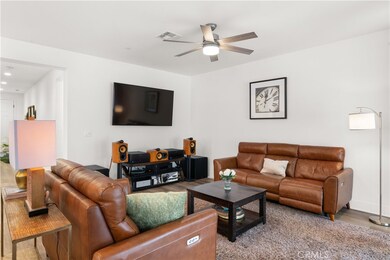
4111 Adishian Way Corona, CA 92883
The Retreat NeighborhoodEstimated Value: $835,000 - $942,000
Highlights
- Golf Course Community
- Fitness Center
- Craftsman Architecture
- El Cerrito Middle School Rated A-
- Spa
- View of Hills
About This Home
As of April 2024A Bedford Beauty!!! This two level Whitney model at Hudson House boasts designer touches everywhere. High ceilings, high end vinyl flooring in 1st floor common areas and up-graded carpet in upstairs and bedrooms, granite counters, dual vanities, custom blinds and gorgeous entry foyer to name a few. This open concept floor plan allows a family to enjoy time together but also affords ample living areas throughout the home to relax and retreat for some quiet time. Enjoy the upstairs loft area with a good book or gather in the large private backyard around your cozy outdoor fireplace on those cool SoCal evenings. Your new home has a main floor bedroom and full bath for friends and family to visit in comfort. The kitchen is a cook's/entertainer's dream with a huge island, gas cooktop, tons of prep space and even a walk in pantry for storage. Upstairs you will find two more secondary bedrooms and a full bathroom as well as the generously sized laundry room. The grand finale is the primary retreat, en suite with a massive walk in closet, a private water closet, soaking tub and walk in shower--your own private spa. Your new community has a vibrant clubhouse, playground, green spaces, pool area and wonderful opportunities for the hiker, cyclist, and even a dog park! Bedford is truly one of the best locations in Corona close to the I15, The Crossings, The Shops at Dos Lagos and Dos Lagos golf as well as Eagle Glen golf course and Elementary School. If it makes life sweeter, it's all here!
Home Details
Home Type
- Single Family
Est. Annual Taxes
- $11,894
Year Built
- Built in 2019 | Remodeled
Lot Details
- 4,500 Sq Ft Lot
- Landscaped
- Front Yard Sprinklers
- Back Yard
- Density is up to 1 Unit/Acre
HOA Fees
- $236 Monthly HOA Fees
Parking
- 3 Car Attached Garage
- Parking Available
- Front Facing Garage
- Side by Side Parking
- Tandem Garage
- Single Garage Door
- Driveway
Property Views
- Hills
- Neighborhood
Home Design
- Craftsman Architecture
- Contemporary Architecture
- Planned Development
- Slab Foundation
- Shake Roof
- Composition Roof
- Stucco
Interior Spaces
- 2,805 Sq Ft Home
- 2-Story Property
- High Ceiling
- Ceiling Fan
- Recessed Lighting
- Gas Fireplace
- Double Pane Windows
- Plantation Shutters
- Custom Window Coverings
- Blinds
- French Mullion Window
- Formal Entry
- Family Room Off Kitchen
- Living Room
- Dining Room
- Loft
- Bonus Room
Kitchen
- Open to Family Room
- Eat-In Kitchen
- Breakfast Bar
- Walk-In Pantry
- Butlers Pantry
- Electric Oven
- Gas Cooktop
- Microwave
- Ice Maker
- Water Line To Refrigerator
- Dishwasher
- Kitchen Island
- Granite Countertops
- Disposal
Flooring
- Carpet
- Vinyl
Bedrooms and Bathrooms
- 4 Bedrooms | 1 Main Level Bedroom
- Walk-In Closet
- Bathroom on Main Level
- 3 Full Bathrooms
- Granite Bathroom Countertops
- Dual Sinks
- Dual Vanity Sinks in Primary Bathroom
- Private Water Closet
- Soaking Tub
- Bathtub with Shower
- Separate Shower
- Closet In Bathroom
Laundry
- Laundry Room
- Laundry on upper level
- Gas And Electric Dryer Hookup
Home Security
- Carbon Monoxide Detectors
- Fire and Smoke Detector
Outdoor Features
- Spa
- Balcony
- Covered patio or porch
- Fireplace in Patio
- Outdoor Fireplace
Location
- Property is near a park
Utilities
- Central Heating and Cooling System
- Natural Gas Connected
- Tankless Water Heater
- Cable TV Available
Listing and Financial Details
- Tax Lot 20
- Tax Tract Number 4
- Assessor Parcel Number 282791064
- $5,077 per year additional tax assessments
Community Details
Overview
- Bedford Association, Phone Number (800) 428-5588
- First Service Residential HOA
- Foothills
Amenities
- Outdoor Cooking Area
- Picnic Area
- Clubhouse
Recreation
- Golf Course Community
- Bocce Ball Court
- Community Playground
- Fitness Center
- Community Pool
- Community Spa
- Park
- Dog Park
- Hiking Trails
- Bike Trail
Ownership History
Purchase Details
Home Financials for this Owner
Home Financials are based on the most recent Mortgage that was taken out on this home.Purchase Details
Home Financials for this Owner
Home Financials are based on the most recent Mortgage that was taken out on this home.Similar Homes in Corona, CA
Home Values in the Area
Average Home Value in this Area
Purchase History
| Date | Buyer | Sale Price | Title Company |
|---|---|---|---|
| Alam Omair | $897,000 | First American Title | |
| Anderson Benjamin | $569,500 | First American Title Company |
Mortgage History
| Date | Status | Borrower | Loan Amount |
|---|---|---|---|
| Previous Owner | Alam Omair | $712,000 | |
| Previous Owner | Anderson Benjamin | $380,000 | |
| Previous Owner | Anderson Benjamin | $388,000 |
Property History
| Date | Event | Price | Change | Sq Ft Price |
|---|---|---|---|---|
| 04/04/2024 04/04/24 | Sold | $897,000 | +0.8% | $320 / Sq Ft |
| 03/06/2024 03/06/24 | Pending | -- | -- | -- |
| 03/01/2024 03/01/24 | For Sale | $890,000 | +56.3% | $317 / Sq Ft |
| 04/29/2020 04/29/20 | Sold | $569,443 | +5.3% | $206 / Sq Ft |
| 10/31/2019 10/31/19 | Pending | -- | -- | -- |
| 10/15/2019 10/15/19 | Price Changed | $540,900 | -5.3% | $195 / Sq Ft |
| 10/11/2019 10/11/19 | For Sale | $570,900 | -- | $206 / Sq Ft |
Tax History Compared to Growth
Tax History
| Year | Tax Paid | Tax Assessment Tax Assessment Total Assessment is a certain percentage of the fair market value that is determined by local assessors to be the total taxable value of land and additions on the property. | Land | Improvement |
|---|---|---|---|---|
| 2023 | $11,894 | $598,583 | $78,835 | $519,748 |
| 2022 | $11,435 | $586,847 | $77,290 | $509,557 |
| 2021 | $11,202 | $575,341 | $75,775 | $499,566 |
| 2020 | $7,971 | $288,859 | $193,859 | $95,000 |
Agents Affiliated with this Home
-
Mercedes French

Seller's Agent in 2024
Mercedes French
Seven Gables Real Estate
(714) 425-1382
1 in this area
36 Total Sales
-

Seller's Agent in 2020
Deborah Muro
TNHC Realty and Construction
(949) 396-1419
-
J
Buyer's Agent in 2020
Joan Webb
TNHC Realty and Construction
Map
Source: California Regional Multiple Listing Service (CRMLS)
MLS Number: OC24035777
APN: 282-791-064
- 2454 Nova Way
- 2308 Nova Way
- 4164 Powell Way
- 4079 Summer Way
- 4237 Adishian Way Unit 103
- 4233 Powell Way Unit 102
- 4021 Summer Way
- 4033 Spring Haven Ln
- 4007 Pomelo Dr
- 4035 Summer Way
- 4111 Forest Highlands Cir
- 2521 Verna Dr Unit 110
- 2288 Panama Dr
- 4224 Castlepeak Dr
- 2625 Verna Dr Unit 114
- 2601 Sprout Ln
- 2227 Melogold Way
- 2615 Sprout Ln
- 3942 Bluff View Cir
- 3942 Bluff View Cir
- 4111 Adishian Way
- 4117 Adishian Way
- 4133 Adishian Way
- 4118 Pompia Way
- 4121 Adishian Way
- 4129 Adishian Way
- 4109 Pompia Way
- 4132 Pompia Way
- 0 Pompia Way Unit OC19024323
- 0 Pompia Way Unit OC19024309
- 0 Pompia Way
- 2315 Citrange Way
- 4131 Pompia Way
- 2406 Nova Way
- 4142 Pompia Way
- 2466 Nova Way
- 2310 Nova Way
- 4000 Milaga
- 0 No Name Unit OC18011238
- 0 Masters and Nelson Unit K09036995
